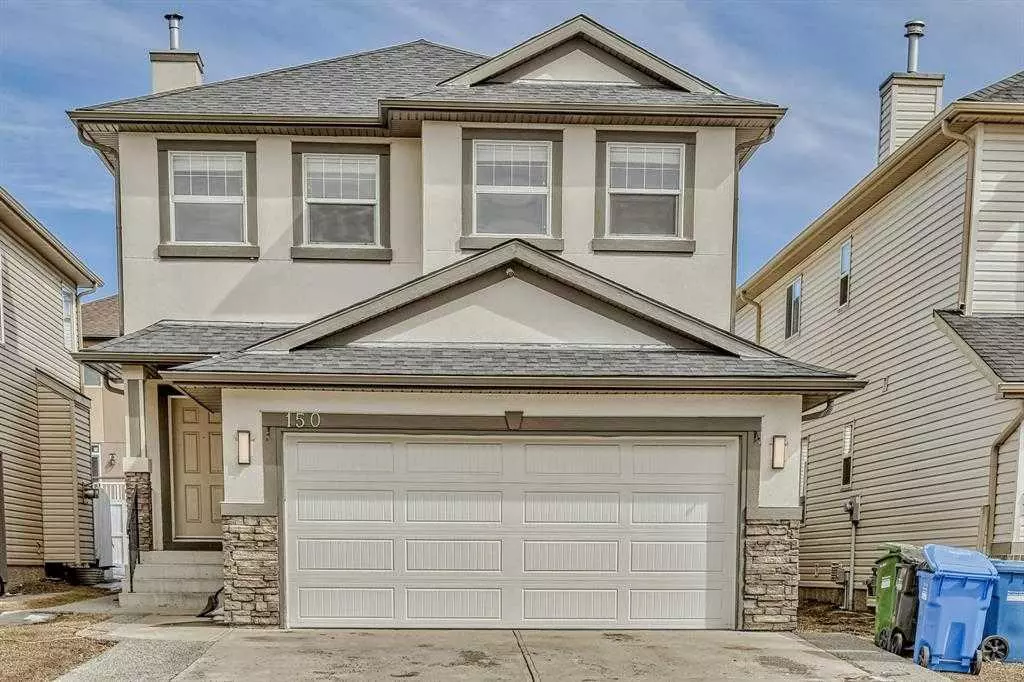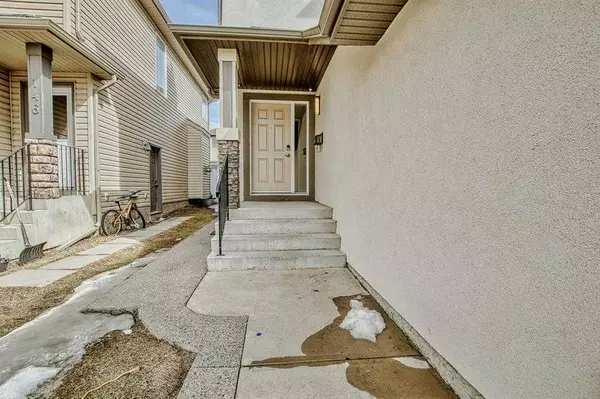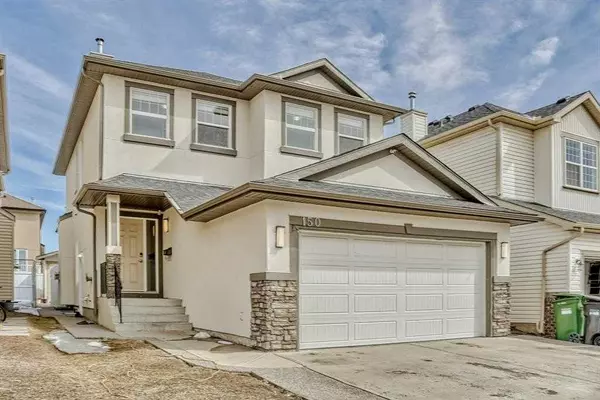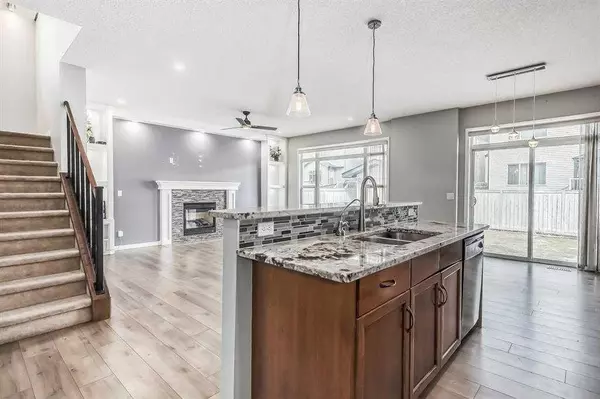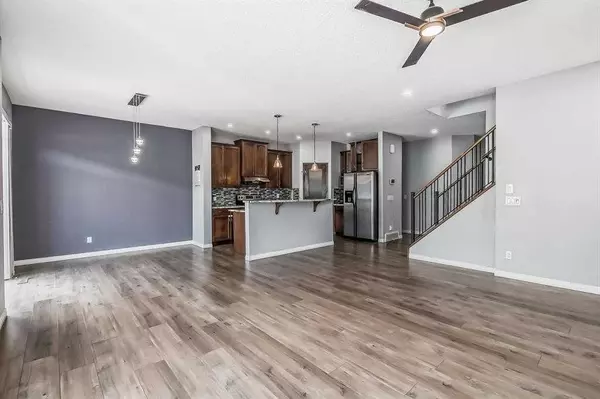$726,000
$739,000
1.8%For more information regarding the value of a property, please contact us for a free consultation.
6 Beds
4 Baths
1,915 SqFt
SOLD DATE : 02/04/2025
Key Details
Sold Price $726,000
Property Type Single Family Home
Sub Type Detached
Listing Status Sold
Purchase Type For Sale
Square Footage 1,915 sqft
Price per Sqft $379
Subdivision Saddle Ridge
MLS® Listing ID A2182742
Sold Date 02/04/25
Style 2 Storey
Bedrooms 6
Full Baths 3
Half Baths 1
Originating Board Calgary
Year Built 2006
Annual Tax Amount $4,840
Tax Year 2024
Lot Size 3,681 Sqft
Acres 0.08
Property Sub-Type Detached
Property Description
This stunning home in Saddle Ridge offers over 2,600 square feet of developed living space including basement, making it the perfect place for a growing family. With 3 spacious bedrooms and 2.5 bathrooms, there's plenty of room for everyone. The open-concept layout enhances the feeling of space, while large windows throughout ensure natural light fills the home all day long. The upper floor features three king-sized bedrooms, including a master suite that provides ample space for relaxation. It also includes a laundry room with shelving and extra storage, making everyday chores easier. A loft area adds even more living space, serving as an excellent second sitting room or entertainment area. The kitchen has been beautifully renovated with premium granite countertops, glass mosaic backsplash, and modern cabinetry that offers plenty of storage. The fully finished basement, with a separate entrance, includes 2 additional bedrooms, a full bathroom, its own laundry area, and separate heating—perfect for a rental suite or multi-generational living. Outside, the home has been updated with fresh stucco siding, new fascia, gutters, and trim. The fenced and landscaped backyard is a serene retreat, featuring a stucco-finished shed that complements the home's exterior. Located just a short walk from schools, bus stops, and playgrounds, and only minutes from the LRT, restaurants, shopping, and the Genesis Centre, this home truly offers the best in convenience and comfort.
Location
Province AB
County Calgary
Area Cal Zone Ne
Zoning R-1N
Direction W
Rooms
Other Rooms 1
Basement Separate/Exterior Entry, Finished, Full, Suite
Interior
Interior Features See Remarks
Heating Forced Air
Cooling None
Flooring Carpet, Ceramic Tile, Laminate
Fireplaces Number 1
Fireplaces Type Gas, Great Room
Appliance Dishwasher, Electric Range, Microwave, Range Hood, Refrigerator, Washer/Dryer
Laundry In Basement, Laundry Room, Multiple Locations
Exterior
Parking Features Double Garage Attached, Driveway
Garage Spaces 2.0
Garage Description Double Garage Attached, Driveway
Fence Fenced
Community Features Park, Playground, Schools Nearby, Shopping Nearby, Sidewalks, Street Lights
Roof Type Asphalt Shingle
Porch Other
Lot Frontage 34.0
Total Parking Spaces 4
Building
Lot Description Back Yard, Landscaped
Foundation Poured Concrete
Architectural Style 2 Storey
Level or Stories Two
Structure Type Stucco
Others
Restrictions None Known
Tax ID 95280222
Ownership Private
Read Less Info
Want to know what your home might be worth? Contact us for a FREE valuation!

Our team is ready to help you sell your home for the highest possible price ASAP

