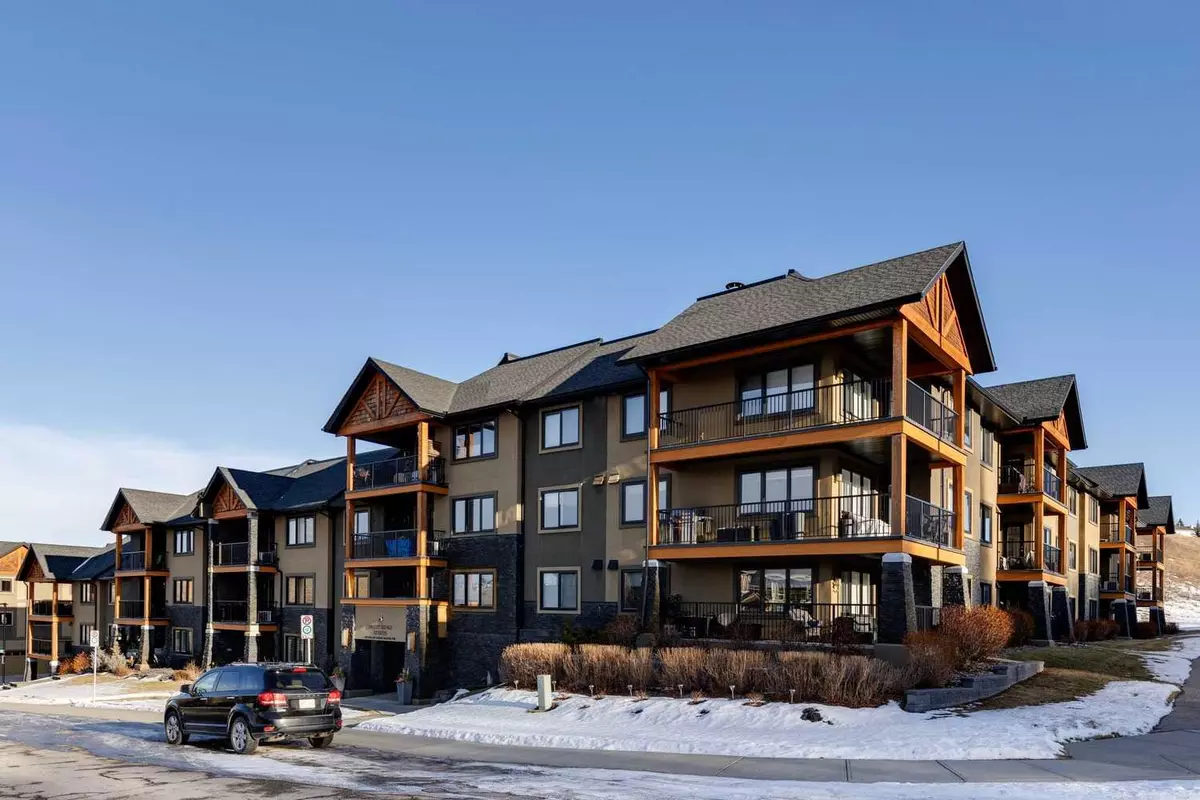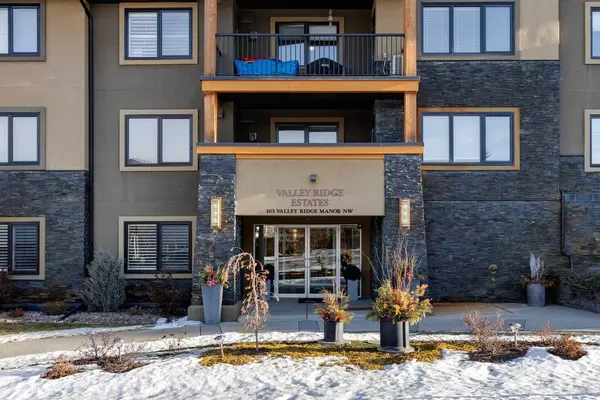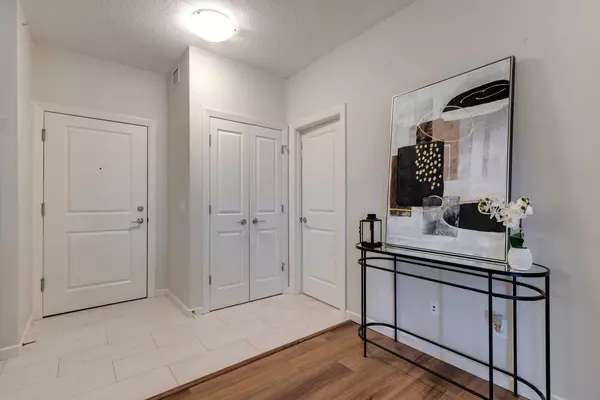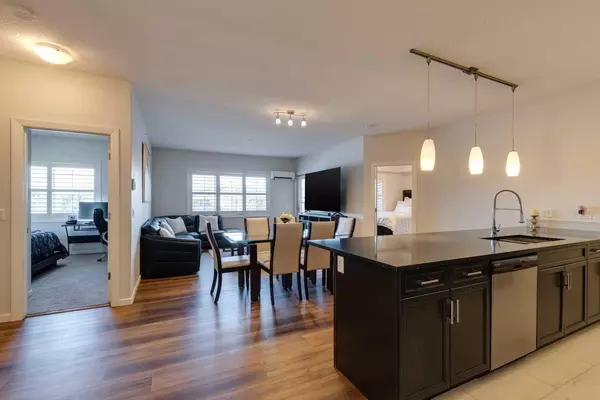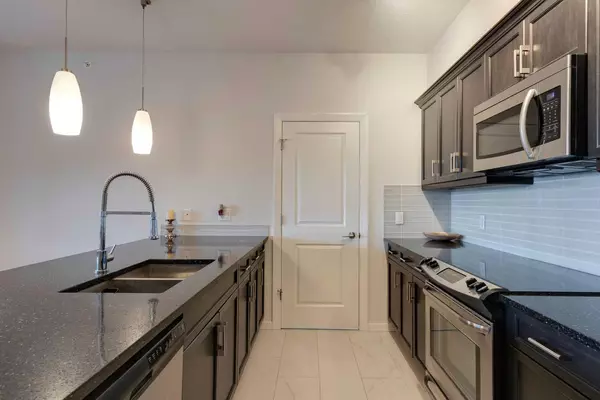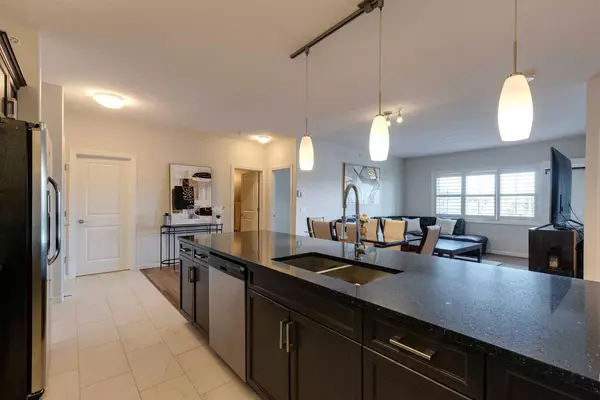$530,000
$525,000
1.0%For more information regarding the value of a property, please contact us for a free consultation.
2 Beds
2 Baths
1,123 SqFt
SOLD DATE : 02/03/2025
Key Details
Sold Price $530,000
Property Type Condo
Sub Type Apartment
Listing Status Sold
Purchase Type For Sale
Square Footage 1,123 sqft
Price per Sqft $471
Subdivision Valley Ridge
MLS® Listing ID A2187191
Sold Date 02/03/25
Style Low-Rise(1-4)
Bedrooms 2
Full Baths 2
Condo Fees $607/mo
Originating Board Calgary
Year Built 2013
Annual Tax Amount $2,594
Tax Year 2024
Property Sub-Type Apartment
Property Description
Welcome to this beautifully updated two bedroom, two bathroom condo located in Valley Ridge Estates. Nestled in a vibrant and highly sought-after neighbourhood, this condo is ideal for those seeking comfort, style, and convenience. Enjoy an airy and expansive floor plan that seamlessly blends the living, dining, and kitchen areas, making it perfect for both relaxing and entertaining. The large kitchen boasts sleek countertops, stainless steel appliances, ample cabinetry, spacious pantry, and a breakfast bar; perfect for casual meals or hosting guests. Large windows throughout fill the home with natural light, creating a warm and welcoming ambiance. The large primary is a well designed peaceful retreat, featuring generous closet space and a beautiful ensuite bathroom. The second bedroom offers ample space, making it ideal for guests, a home office, or a hobby room. The adjacent full bathroom adds convenience and privacy. Step outside to your private balcony, ideal for enjoying morning coffee, evening sunsets, or simply relaxing after a long day. For added convenience, this stunning condo comes equipped with a washer and dryer, making laundry day a breeze. Located across from Valley Ridge Golf Club, this condo has easy access into the city core or out to the beautiful Rocky Mountains! With two titled parking stalls, a titled storage unit, and secured entryway, this condo building has it all! Don't miss out on this exceptional opportunity to own a spacious, modern, and well-located condo—schedule your private tour today!
Location
Province AB
County Calgary
Area Cal Zone W
Zoning DC
Direction W
Rooms
Other Rooms 1
Interior
Interior Features Kitchen Island, Open Floorplan, Pantry, Storage
Heating In Floor
Cooling Wall/Window Unit(s)
Flooring Carpet, Ceramic Tile, Vinyl Plank
Appliance Dishwasher, Dryer, Microwave Hood Fan, Refrigerator, Stove(s), Wall/Window Air Conditioner, Washer
Laundry In Unit
Exterior
Parking Features Stall, Titled, Underground
Garage Description Stall, Titled, Underground
Community Features Golf, Park, Playground, Schools Nearby, Shopping Nearby
Amenities Available Elevator(s), Parking, Snow Removal, Storage, Visitor Parking
Roof Type Asphalt Shingle
Porch Balcony(s)
Exposure W
Total Parking Spaces 2
Building
Story 4
Foundation Poured Concrete
Architectural Style Low-Rise(1-4)
Level or Stories Single Level Unit
Structure Type Stone,Stucco,Vinyl Siding,Wood Frame
Others
HOA Fee Include Caretaker,Common Area Maintenance,Heat,Insurance,Parking,Professional Management,Reserve Fund Contributions,Sewer,Snow Removal,Trash,Water
Restrictions Pet Restrictions or Board approval Required
Ownership Private
Pets Allowed Restrictions
Read Less Info
Want to know what your home might be worth? Contact us for a FREE valuation!

Our team is ready to help you sell your home for the highest possible price ASAP

