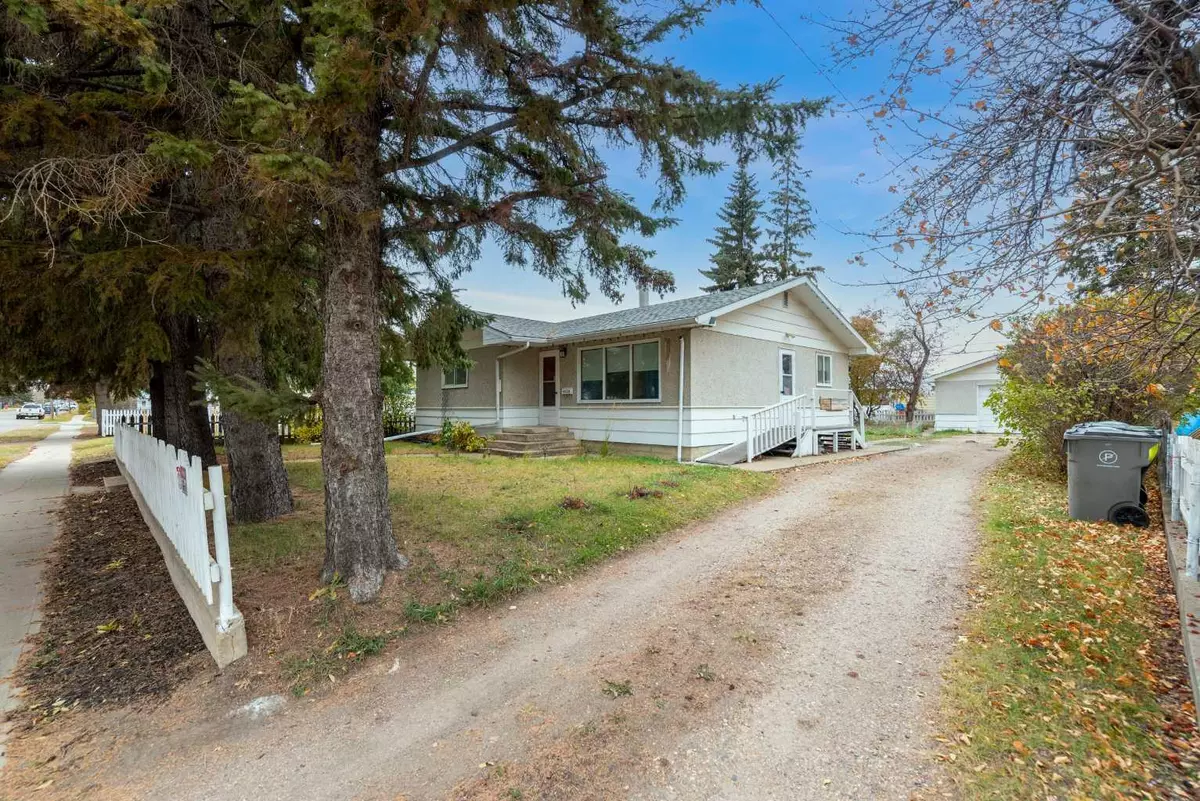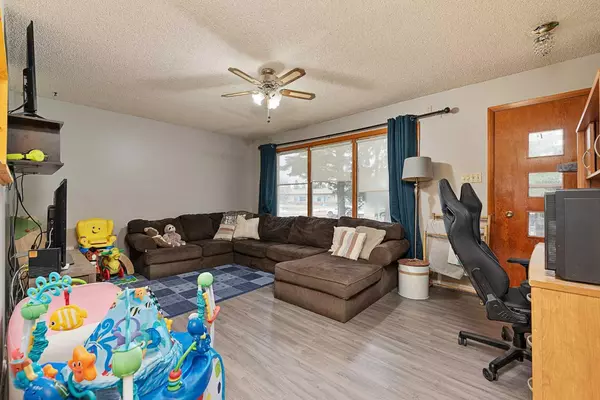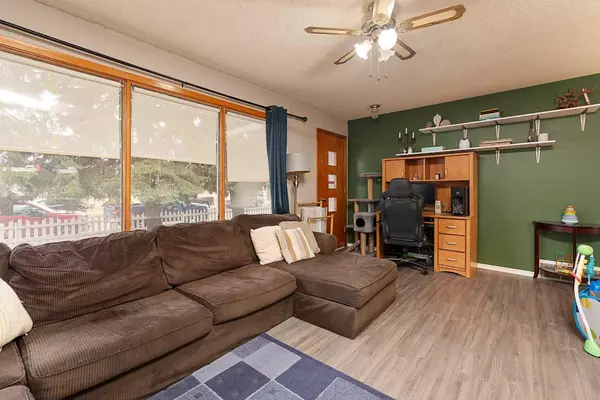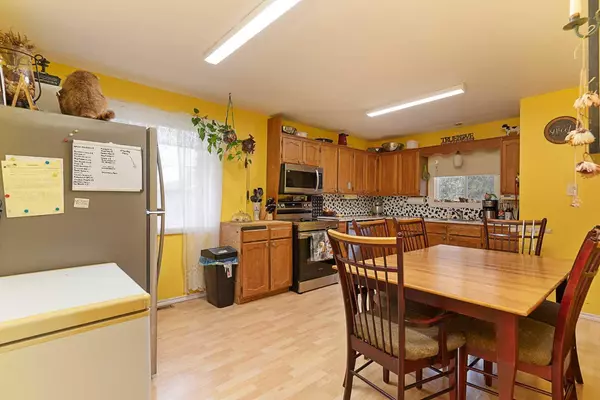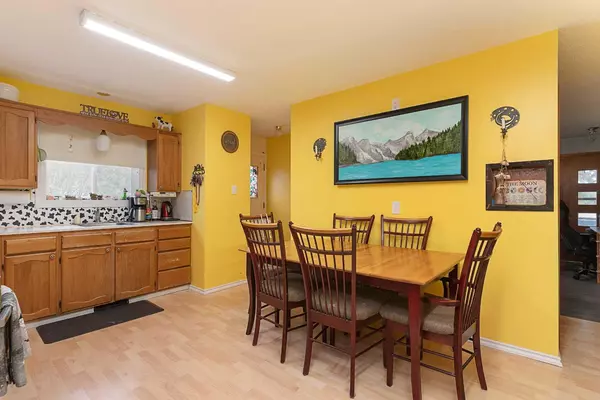$172,500
$189,500
9.0%For more information regarding the value of a property, please contact us for a free consultation.
3 Beds
2 Baths
1,084 SqFt
SOLD DATE : 02/03/2025
Key Details
Sold Price $172,500
Property Type Single Family Home
Sub Type Detached
Listing Status Sold
Purchase Type For Sale
Square Footage 1,084 sqft
Price per Sqft $159
Subdivision East Lloydminster
MLS® Listing ID A2174717
Sold Date 02/03/25
Style Bungalow
Bedrooms 3
Full Baths 1
Half Baths 1
Originating Board Lloydminster
Year Built 1969
Annual Tax Amount $1,913
Tax Year 2024
Lot Size 7,986 Sqft
Acres 0.18
Property Sub-Type Detached
Property Description
Inviting and Timeless Gem, this 1969-built home on 2 lots boasts a harmonious blend of comfort and style. Step inside to discover a cozy haven featuring 3 bedrooms, 2 which have updated laminate flooring , 1 full bath, and (one half-bath that awaits your finishing touches) spread across its generous 1084 sq ft floor plan. Fresh paint in the living room breathes new life into shared spaces, complementing the spacious kitchen . Enjoy the ease of having main floor laundry . Step down into basement with updated laminate flooring and recently painted , plenty of storage area in the furnace room. Furnace has recent upgrades with a new blower and gas value. Step outside to a large yard surrounding with a white picket fence , large garden area along side a single detached garage . Check out the 3D tour and book your showing today.
Location
Province SK
County Lloydminster
Area East Lloydminster
Zoning R1
Direction S
Rooms
Basement Full, Partially Finished
Interior
Interior Features Ceiling Fan(s), Storage
Heating Forced Air, Natural Gas
Cooling None
Flooring Concrete, Laminate, Linoleum
Appliance Dishwasher, Microwave Hood Fan, Stove(s), Washer/Dryer, Window Coverings
Laundry In Basement
Exterior
Parking Features Gravel Driveway, Single Garage Detached
Garage Spaces 1.0
Garage Description Gravel Driveway, Single Garage Detached
Fence Partial
Community Features Playground, Schools Nearby, Sidewalks, Street Lights
Roof Type Asphalt Shingle
Porch None
Lot Frontage 66.0
Total Parking Spaces 5
Building
Lot Description Back Lane, Back Yard, Few Trees, Lawn, Garden
Foundation Block, Poured Concrete
Architectural Style Bungalow
Level or Stories One
Structure Type Stucco,Wood Siding
Others
Restrictions None Known
Ownership Private
Read Less Info
Want to know what your home might be worth? Contact us for a FREE valuation!

Our team is ready to help you sell your home for the highest possible price ASAP

