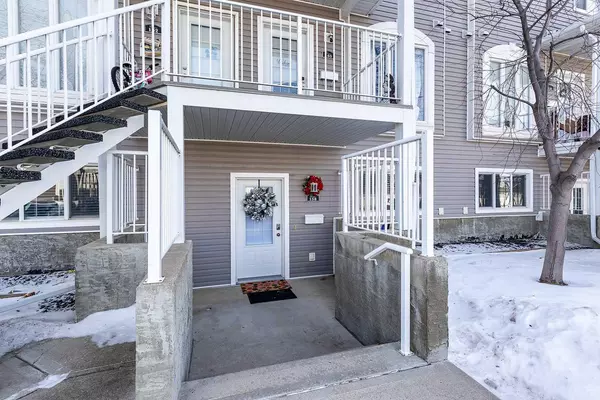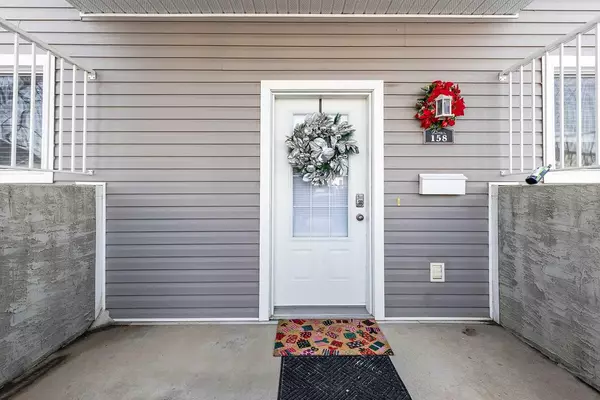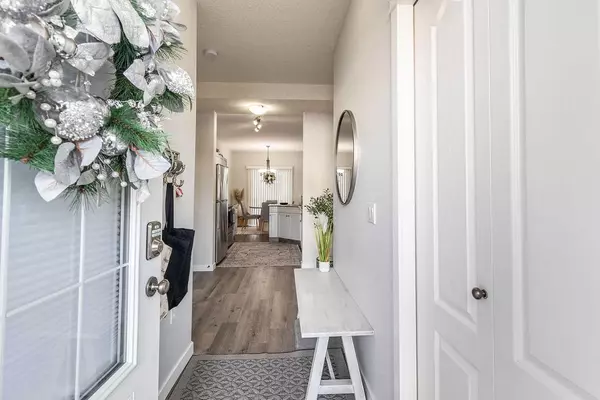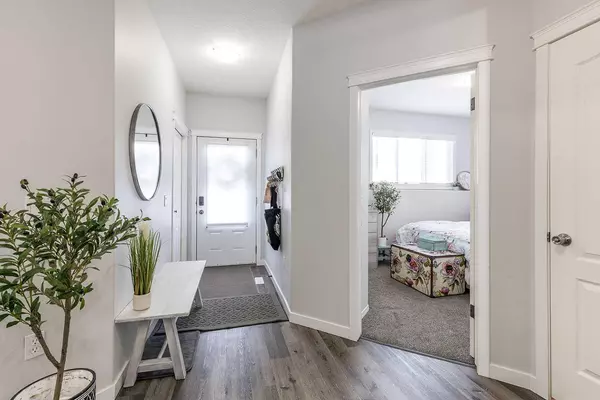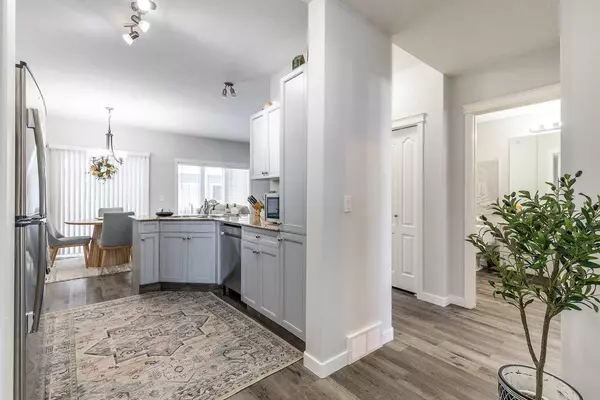$237,000
$236,000
0.4%For more information regarding the value of a property, please contact us for a free consultation.
3 Beds
2 Baths
1,011 SqFt
SOLD DATE : 02/03/2025
Key Details
Sold Price $237,000
Property Type Townhouse
Sub Type Row/Townhouse
Listing Status Sold
Purchase Type For Sale
Square Footage 1,011 sqft
Price per Sqft $234
Subdivision Se Southridge
MLS® Listing ID A2190429
Sold Date 02/03/25
Style Bungalow
Bedrooms 3
Full Baths 2
Condo Fees $331
Originating Board Medicine Hat
Year Built 2007
Annual Tax Amount $1,635
Tax Year 2024
Property Sub-Type Row/Townhouse
Property Description
Step into this inviting 3-bedroom, 2-bathroom basement condo, where modern updates and an abundance of natural light create a warm, welcoming atmosphere. The open-concept layout flows seamlessly, featuring a stunning kitchen with granite countertops, stainless steel appliances, and a stylish breakfast bar, perfect for entertaining. The bright dining area opens onto a large patio, offering a seamless indoor-outdoor living experience.
Freshly painted last year, this home has been thoughtfully updated with brand-new blinds, a new keypad door lock, and a new dryer in the dedicated laundry room. The primary bedroom boasts a private 4-piece ensuite with a brand-new showerhead, while both bathrooms have new toilet seats. The kitchen shines with new dining light fixtures and bright daylight bulbs, creating a cozy yet modern ambiance. This move-in-ready home has been professionally cleaned and includes one assigned parking stall at no additional cost per year. Located in the heart of Southlands, just minutes from schools, shopping centers, parks, and public transit, this is the perfect blend of comfort, style, and convenience. Don't miss the chance to make it yours – schedule a viewing today!
Location
Province AB
County Medicine Hat
Zoning R-MD
Direction N
Rooms
Other Rooms 1
Basement None
Interior
Interior Features Granite Counters, Open Floorplan
Heating Forced Air
Cooling Central Air
Flooring Carpet, Vinyl
Appliance Dishwasher, Dryer, Microwave, Range Hood, Refrigerator, Stove(s), Washer
Laundry Laundry Room, Main Level
Exterior
Parking Features Off Street, Stall
Garage Description Off Street, Stall
Fence None
Community Features Other, Park, Playground, Schools Nearby, Shopping Nearby, Sidewalks, Street Lights, Walking/Bike Paths
Amenities Available Snow Removal
Roof Type Asphalt Shingle
Porch Deck
Total Parking Spaces 1
Building
Lot Description Landscaped, Street Lighting
Foundation Poured Concrete
Architectural Style Bungalow
Level or Stories One
Structure Type Wood Frame
Others
HOA Fee Include Gas,Maintenance Grounds,Professional Management,Reserve Fund Contributions,Snow Removal,Trash,Water
Restrictions None Known,Pet Restrictions or Board approval Required,Pets Allowed
Tax ID 91067064
Ownership Private
Pets Allowed Restrictions, Cats OK, Dogs OK
Read Less Info
Want to know what your home might be worth? Contact us for a FREE valuation!

Our team is ready to help you sell your home for the highest possible price ASAP


