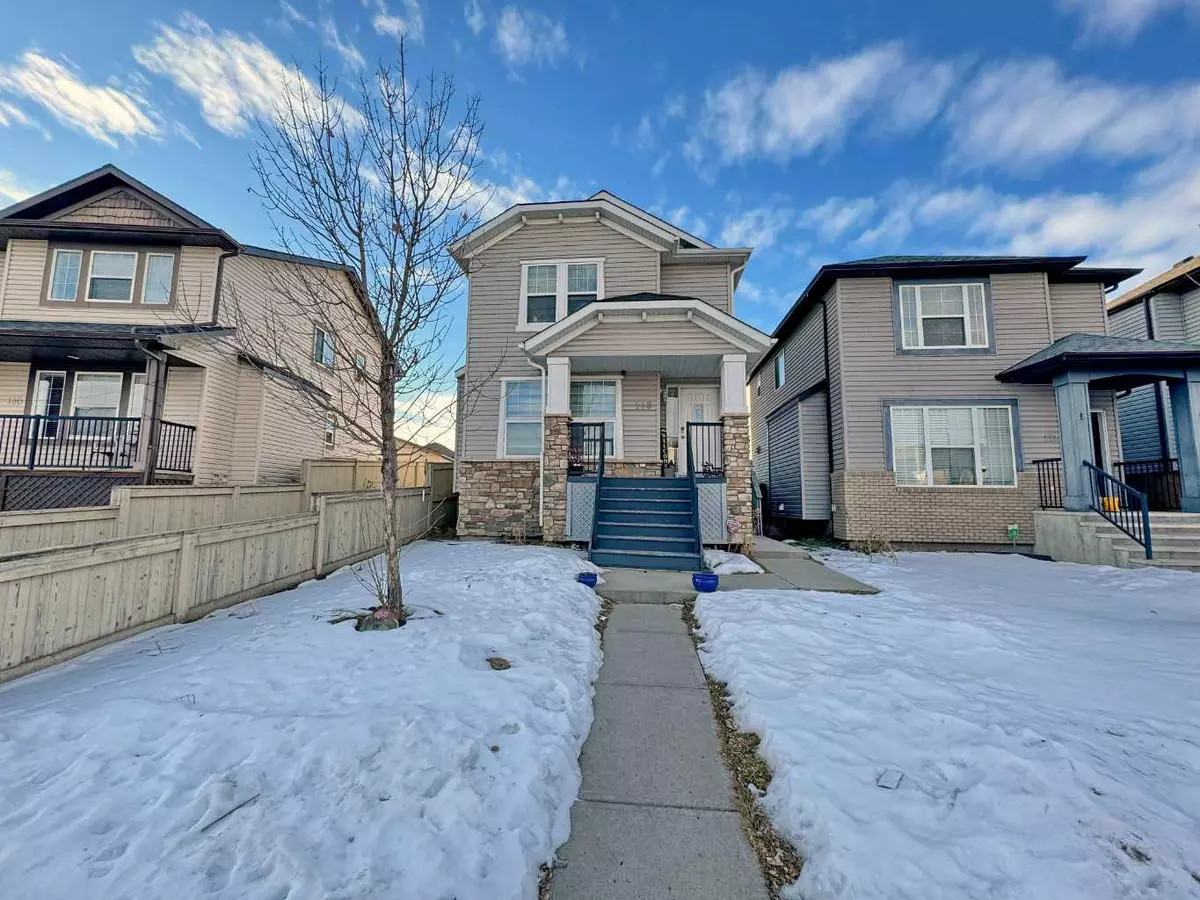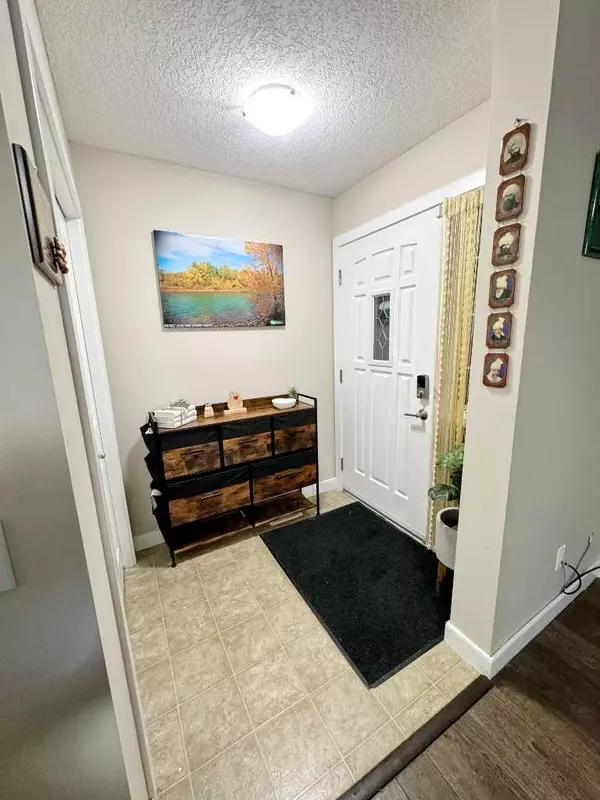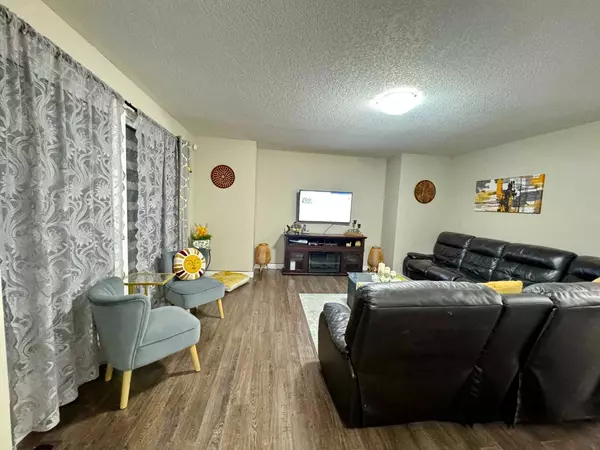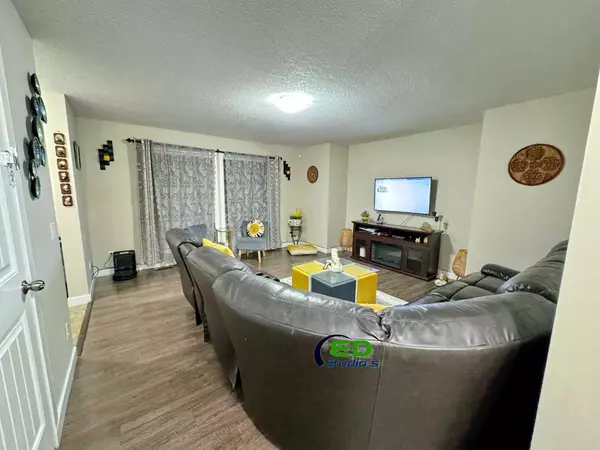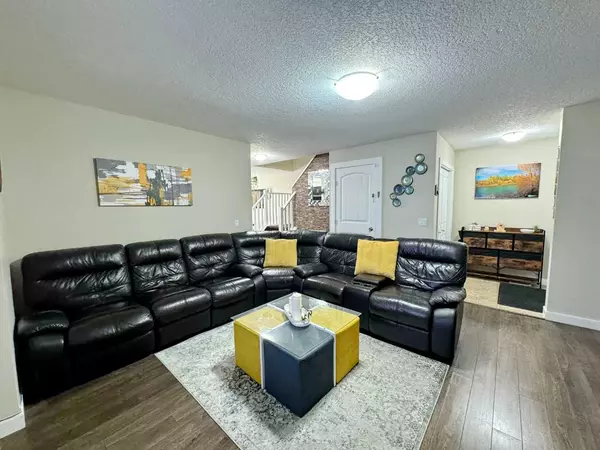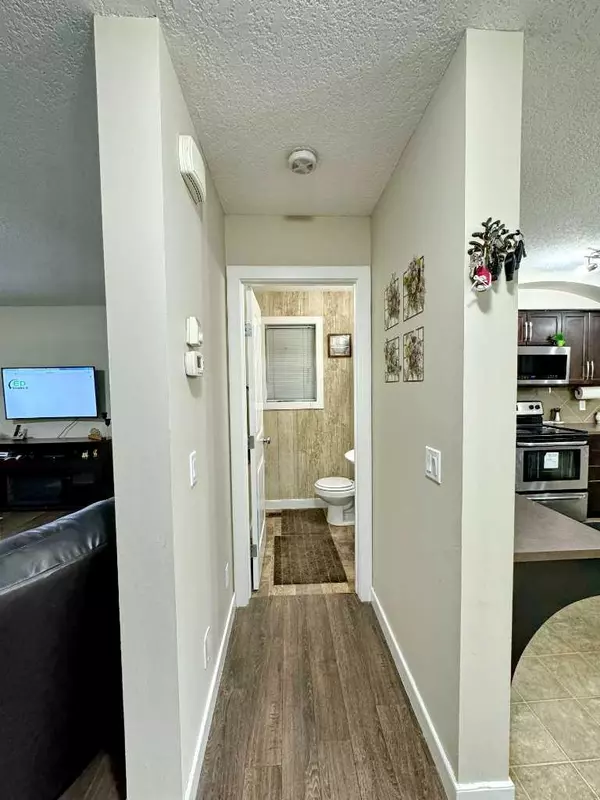$586,500
$589,900
0.6%For more information regarding the value of a property, please contact us for a free consultation.
4 Beds
4 Baths
1,375 SqFt
SOLD DATE : 02/01/2025
Key Details
Sold Price $586,500
Property Type Single Family Home
Sub Type Detached
Listing Status Sold
Purchase Type For Sale
Square Footage 1,375 sqft
Price per Sqft $426
Subdivision Saddle Ridge
MLS® Listing ID A2186703
Sold Date 02/01/25
Style 2 Storey
Bedrooms 4
Full Baths 3
Half Baths 1
Originating Board Calgary
Year Built 2008
Annual Tax Amount $3,525
Tax Year 2024
Lot Size 3,336 Sqft
Acres 0.08
Property Sub-Type Detached
Property Description
Welcome to this beautiful two-storey home with a legal basement suite in the desirable community of Saddlebrook, Calgary!
Upon entering, you'll find a practical closet area for shoes and jackets, perfect for winter weather. The main floor offers a comfortable living room with large windows that let in plenty of natural light, an open-concept kitchen with a breakfast bar and a dining area with stylish light fixtures. A half washroom completes this level.
On the upper floor, you'll find three well-sized bedrooms, each featuring large windows for natural light. The spacious primary bedroom includes an ensuite bathroom and a walk-in closet, offering both comfort and functionality. The two additional bedrooms are ideal for family or guests and share a well-appointed main bathroom.
The legal basement suite provides a great opportunity for rental income or extra living space. It includes a fully equipped kitchen, a cozy family room, a large bedroom, ample storage and a full bathroom. The utility room houses a spacious laundry area for added convenience. The laundry is shared, which is located in the common area in the basement.
Located in Saddlebrook, this community offers parks, schools, shopping centers and easy access to public transit—perfect for families and professionals alike.
Location
Province AB
County Calgary
Area Cal Zone Ne
Zoning R-G
Direction E
Rooms
Other Rooms 1
Basement Finished, Full
Interior
Interior Features Breakfast Bar, Chandelier, No Animal Home, No Smoking Home
Heating Forced Air
Cooling None
Flooring Carpet, Linoleum
Appliance Dishwasher, Dryer, Electric Stove, Microwave Hood Fan, Refrigerator, Washer
Laundry In Basement
Exterior
Parking Features Off Street
Garage Description Off Street
Fence Fenced
Community Features Lake, Park, Playground, Schools Nearby, Shopping Nearby, Street Lights
Roof Type Asphalt Shingle
Porch Deck
Lot Frontage 8.0
Total Parking Spaces 2
Building
Lot Description Back Lane, Rectangular Lot
Foundation Poured Concrete
Architectural Style 2 Storey
Level or Stories Two
Structure Type Vinyl Siding,Wood Frame
Others
Restrictions None Known
Tax ID 95407126
Ownership Private
Read Less Info
Want to know what your home might be worth? Contact us for a FREE valuation!

Our team is ready to help you sell your home for the highest possible price ASAP

