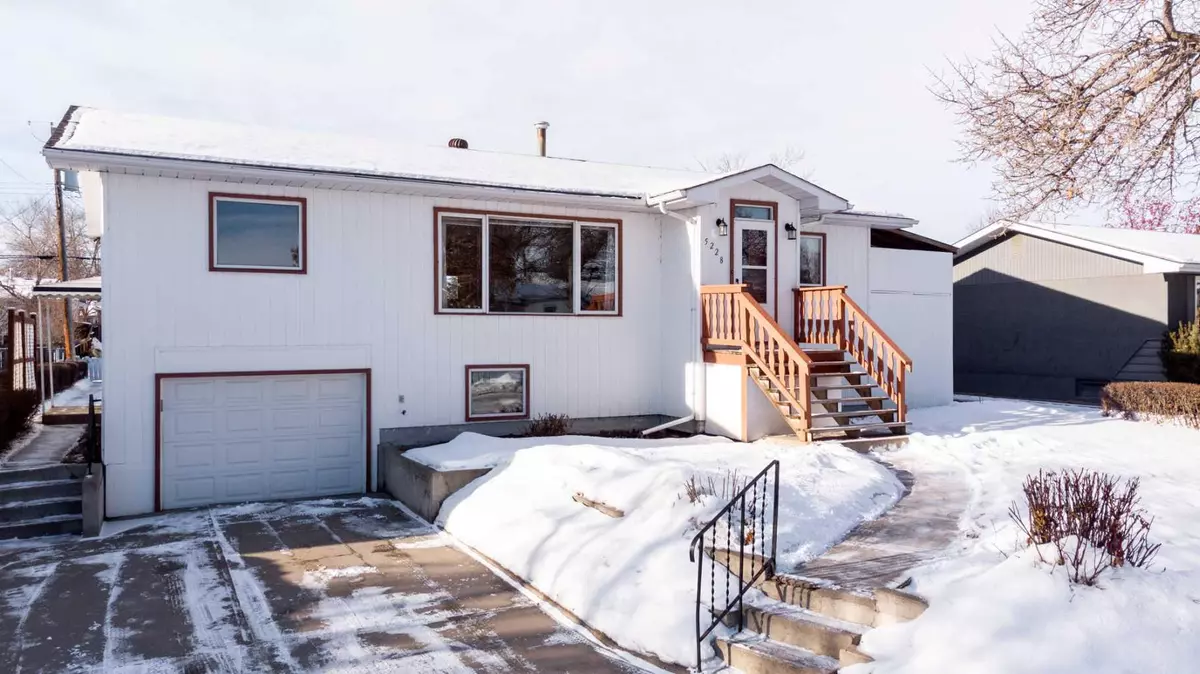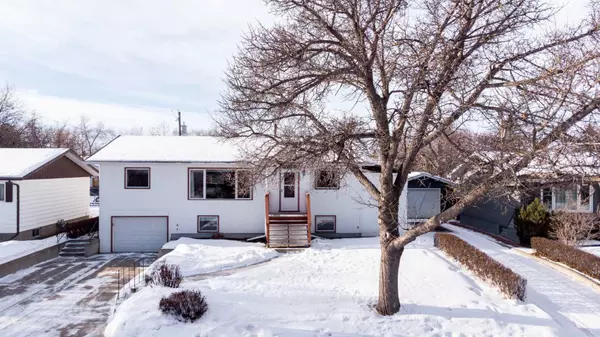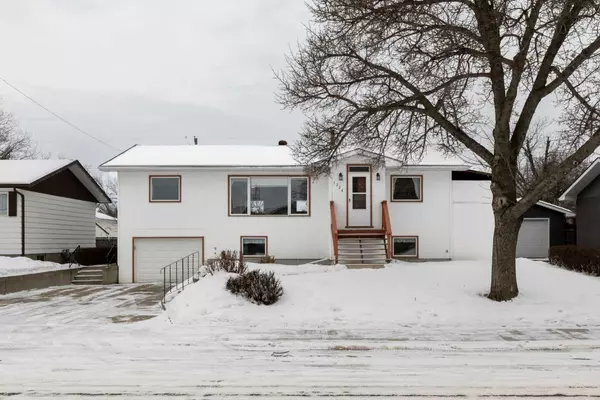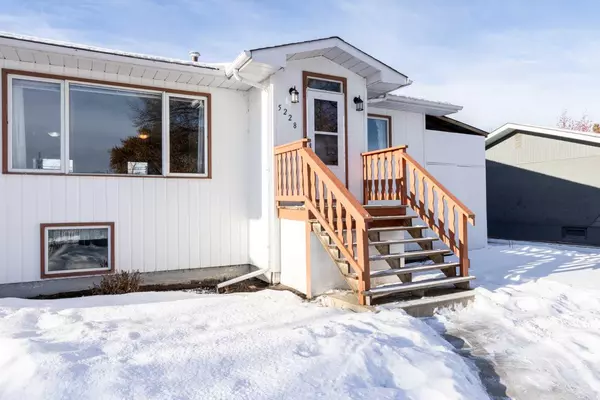$315,000
$331,000
4.8%For more information regarding the value of a property, please contact us for a free consultation.
4 Beds
3 Baths
1,282 SqFt
SOLD DATE : 01/30/2025
Key Details
Sold Price $315,000
Property Type Single Family Home
Sub Type Detached
Listing Status Sold
Purchase Type For Sale
Square Footage 1,282 sqft
Price per Sqft $245
Subdivision Downtown Lacombe
MLS® Listing ID A2186542
Sold Date 01/30/25
Style Bi-Level
Bedrooms 4
Full Baths 2
Half Baths 1
Originating Board Central Alberta
Year Built 1968
Annual Tax Amount $3,279
Tax Year 2024
Lot Size 7,330 Sqft
Acres 0.17
Property Sub-Type Detached
Property Description
Step into homeownership with this bright and inviting bi-level that checks all the boxes for convenience, affordability, and room to grow! Featuring 4 Bedrooms and 2.5 Bathrooms, this home has so much potential to make it your own.
The open floor plan is drenched in natural light, creating a welcoming atmosphere you'll love coming home to. The main floor is a large open concept and Kitchen has a built-in dining nook with large living area for ample space to gather. Retreat to the Primary Bedroom with its private 3-piece Ensuite, while the additional Bedrooms adapt to your needs—whether it's a home office, kids' rooms, or a guest space.
Head downstairs to the spacious Rec Room, perfect for movie nights, a home gym, or hosting friends. The 4th Bedroom and convenient half bath make this lower level even more functional.
Outside, is a true highlight, featuring a great sized lot with beautiful garden that's ready for you to enjoy or expand. Picture yourself sipping coffee on the covered side deck or hosting summer BBQs, or letting kids and pets play in this spacious backyard. The Single Attached Garage offers secure parking and extra storage.
Recent updates include shingles 3 years ago, new garage door opener in 2023, new dishwasher in 2023 and exterior of the home painted in the past year as well.
The location is unbeatable—close to schools, amenities, and with quick access to Highway 2A, making your daily routine and commute a breeze.
Location
Province AB
County Lacombe
Zoning R1
Direction E
Rooms
Other Rooms 1
Basement Finished, Full
Interior
Interior Features Open Floorplan
Heating Boiler, Natural Gas
Cooling None
Flooring Carpet, Laminate
Appliance Dishwasher, Refrigerator, Stove(s), Washer/Dryer, Window Coverings
Laundry In Basement
Exterior
Parking Features Single Garage Attached
Garage Spaces 1.0
Garage Description Single Garage Attached
Fence Fenced
Community Features Park, Playground, Schools Nearby, Shopping Nearby, Sidewalks, Street Lights
Roof Type Asphalt Shingle
Porch Deck
Lot Frontage 61.13
Total Parking Spaces 3
Building
Lot Description Back Yard, City Lot, Rectangular Lot
Foundation Poured Concrete
Architectural Style Bi-Level
Level or Stories Bi-Level
Structure Type Mixed
Others
Restrictions None Known
Tax ID 93833524
Ownership Private
Read Less Info
Want to know what your home might be worth? Contact us for a FREE valuation!

Our team is ready to help you sell your home for the highest possible price ASAP






