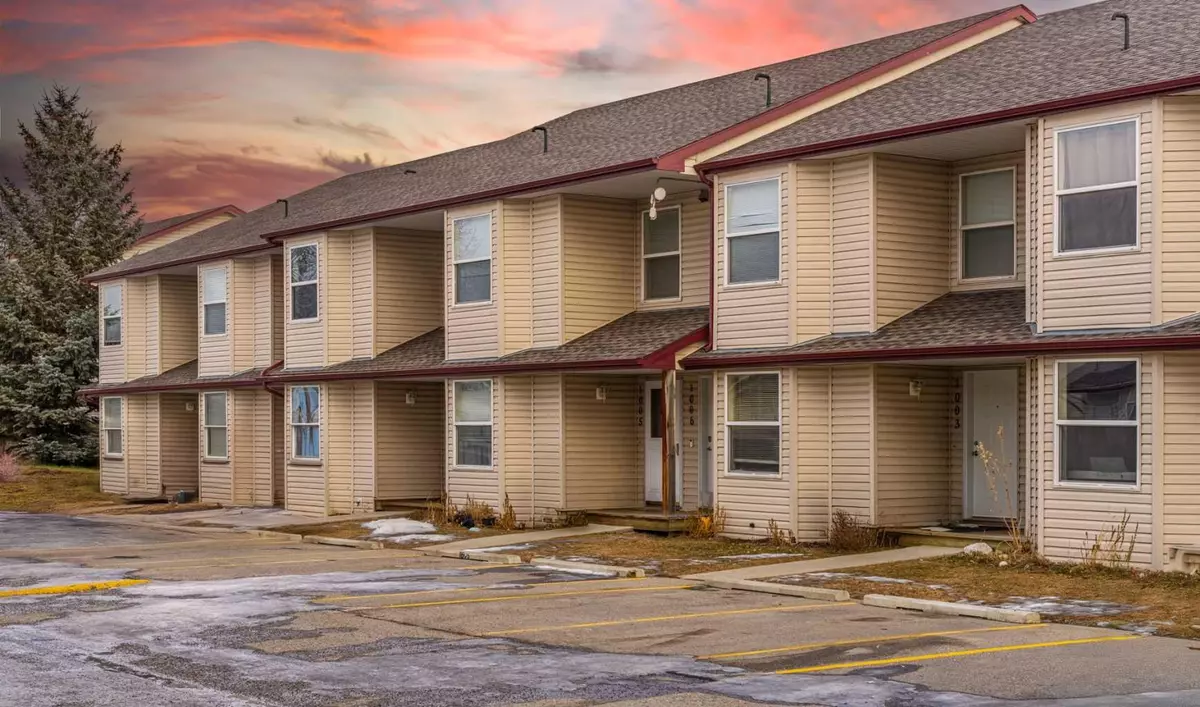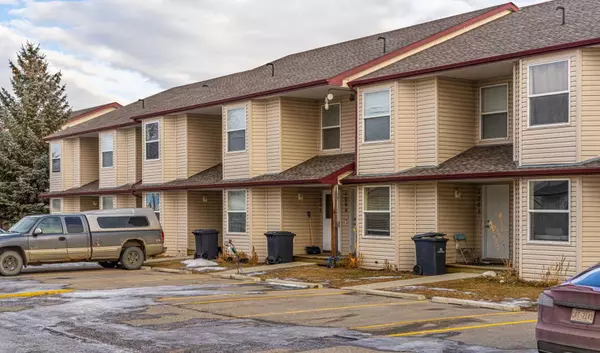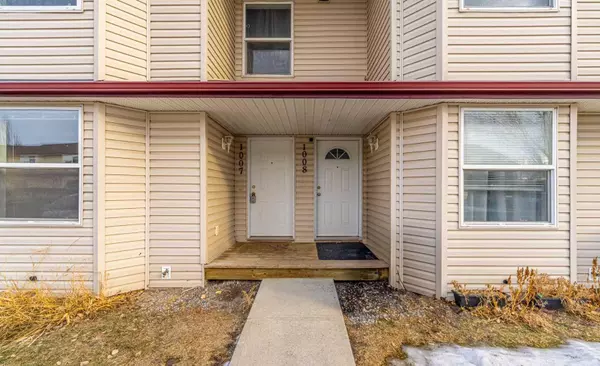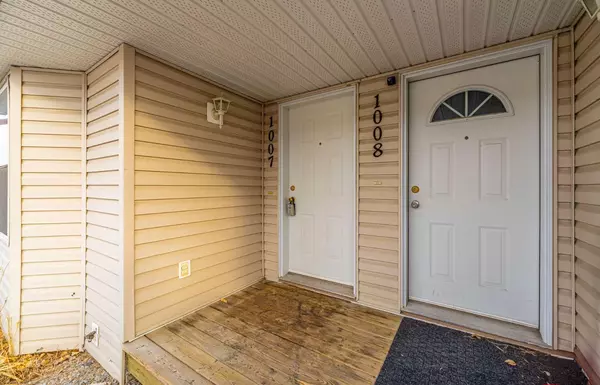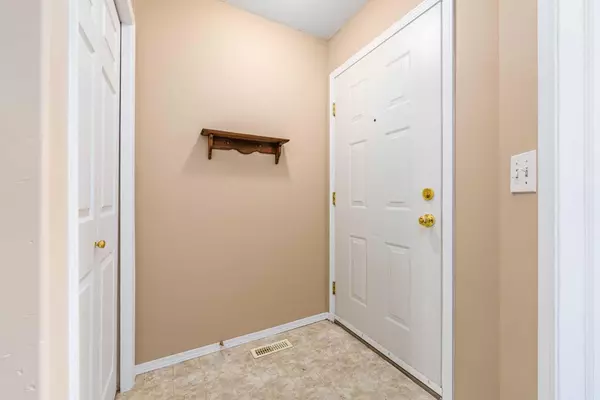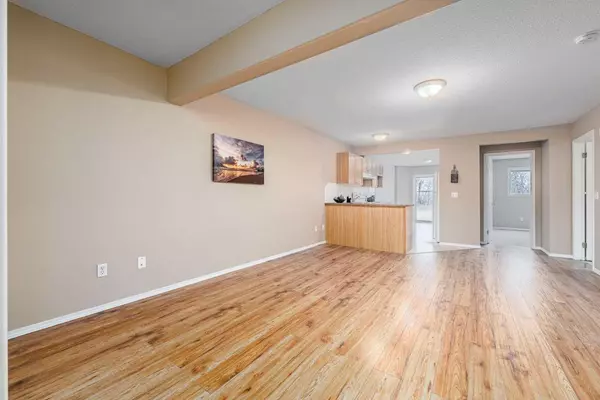$225,000
$225,000
For more information regarding the value of a property, please contact us for a free consultation.
2 Beds
1 Bath
924 SqFt
SOLD DATE : 01/30/2025
Key Details
Sold Price $225,000
Property Type Townhouse
Sub Type Row/Townhouse
Listing Status Sold
Purchase Type For Sale
Square Footage 924 sqft
Price per Sqft $243
Subdivision Eagleview Estates
MLS® Listing ID A2188547
Sold Date 01/30/25
Style Townhouse
Bedrooms 2
Full Baths 1
Condo Fees $230
Originating Board Calgary
Year Built 2002
Annual Tax Amount $1,388
Tax Year 2024
Lot Size 1,711 Sqft
Acres 0.04
Property Sub-Type Row/Townhouse
Property Description
Welcome to 1007 Eagle view Place NW, High River – a charming and spacious 2-bedroom, 1-bath Bungalow townhouse perfect for first-time buyers or savvy investors! This home offers 924 sq. ft. of above-grade living space with an open floor plan, making it feel bright and inviting. The spacious living room features newer laminate flooring, creating a modern and low-maintenance space for relaxation or entertaining. The kitchen boasts clean white appliances, oak cabinets, durable lino flooring, and a convenient pantry for added storage. The large master bedroom features a full closet, carpet flooring and is good size offering both comfort and functionality. The front bedroom is versatile and makes a great second bedroom or home office, adding flexibility to suit your needs. Step outside to enjoy the new deck/ fence privacy wall, offering a great space for outdoor living while ensuring privacy. The property backs onto the river, providing beautiful views and a peaceful atmosphere. Recent updates include a fresh interior paint job on the walls, trim, and doors, as well as a brand-new hot water tank. The laundry is in the unfinished basement, which provides ample space for storage or future development. Park your car in the outdoor parking stall. This townhouse offers great value for the next buyer. Don't miss this chance—schedule your private showing today and see all the potential this home has to offer!
Location
Province AB
County Foothills County
Zoning TND
Direction E
Rooms
Basement Full, Unfinished
Interior
Interior Features Pantry, Storage
Heating Forced Air, Natural Gas
Cooling None
Flooring Carpet, Laminate, Linoleum
Appliance Dishwasher, Electric Stove, Refrigerator, Washer
Laundry In Basement
Exterior
Parking Features Outside, Stall
Garage Description Outside, Stall
Fence None
Community Features Park, Schools Nearby, Shopping Nearby, Sidewalks, Street Lights
Amenities Available None
Roof Type Asphalt Shingle
Porch Deck
Total Parking Spaces 1
Building
Lot Description Backs on to Park/Green Space, Views
Foundation Poured Concrete
Architectural Style Townhouse
Level or Stories One
Structure Type Vinyl Siding,Wood Frame
Others
HOA Fee Include Insurance,Maintenance Grounds,Professional Management,Reserve Fund Contributions,Sewer,Snow Removal,Water
Restrictions None Known
Tax ID 93967635
Ownership Private
Pets Allowed Yes
Read Less Info
Want to know what your home might be worth? Contact us for a FREE valuation!

Our team is ready to help you sell your home for the highest possible price ASAP

