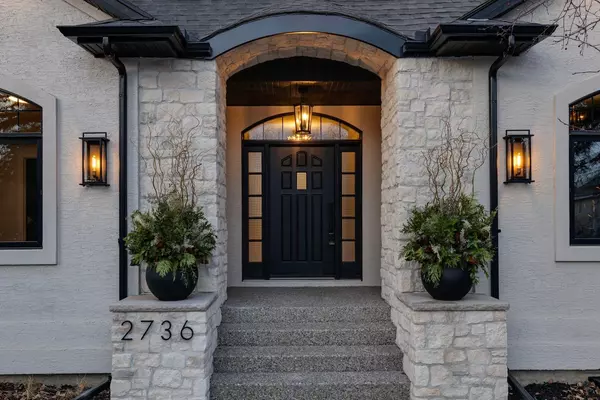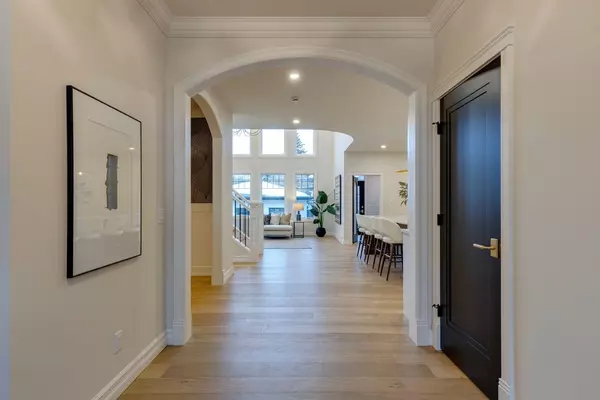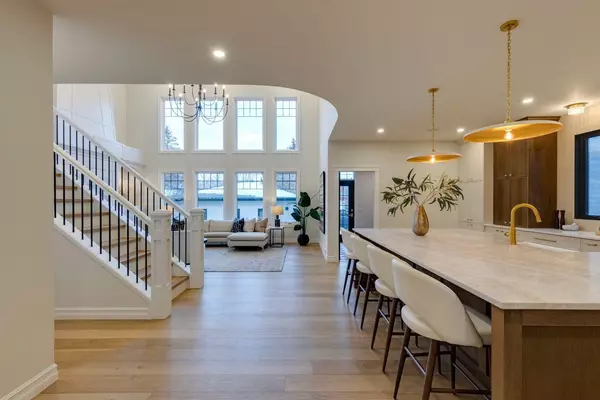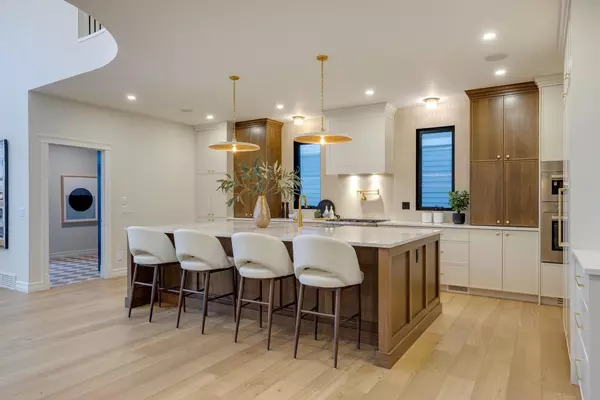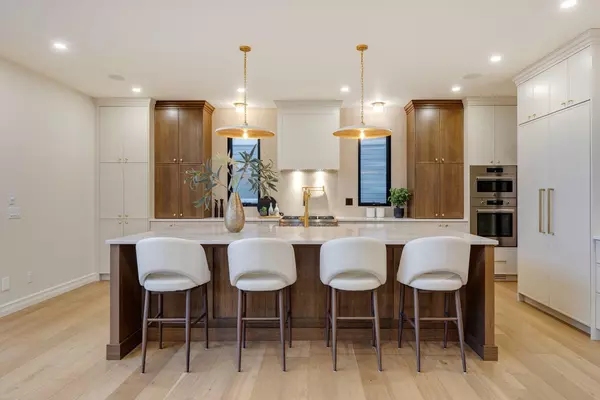$2,500,000
$2,399,900
4.2%For more information regarding the value of a property, please contact us for a free consultation.
6 Beds
5 Baths
3,206 SqFt
SOLD DATE : 01/29/2025
Key Details
Sold Price $2,500,000
Property Type Single Family Home
Sub Type Detached
Listing Status Sold
Purchase Type For Sale
Square Footage 3,206 sqft
Price per Sqft $779
Subdivision West Hillhurst
MLS® Listing ID A2188867
Sold Date 01/29/25
Style 2 Storey
Bedrooms 6
Full Baths 4
Half Baths 1
Originating Board Calgary
Year Built 2004
Annual Tax Amount $10,507
Tax Year 2024
Lot Size 5,995 Sqft
Acres 0.14
Property Description
Luxury and elegance are prevalent in this extensively renovated masterpiece by Katra Construction in conjunction with Lush Interior Design Studios. With over 5,000 sq ft of developed living space this 6 bedr/5 bath home is the epitome of luxurious design and family comfort. Immediately upon entering you'll feel the warmth and notice the impeccable detailing from the white oak hardwood, gorgeous wainscotting, archways, and crown moulding, to the stunning fixtures, soaring ceiling and natural light adorning every inch of the home. The main floor features a serene home office and rare main floor bedroom that is ideal for those challenged with stair mobility or a convenient playroom for kids. The kitchen is a showstopper and takes centre stage surpassing expectations. Two-toned cabinetry, and an expansive centre island with quartzite counters create a warm inviting place to entertain. Your inner chef will rejoice with the high-end appliances such as Bertazzoni gas stove (with pot filler), dishwasher, wall oven and microwave, and a panelled Dacor refrigerator. A walk-in pantry ensures your kitchen essentials stay tucked away and organized. Across from the kitchen is your formal dining room with enough space to accommodate large gatherings. A bright open living room is highlighted by soaring ceilings, an abundance of windows, and is anchored by a gas fireplace with custom built-ins. A spacious mudroom offers plenty of storage for all your seasonal needs and leads to a multi-tiered deck where you can enjoy BBQs or unwind with a glass of wine after a long day. As you make your way upstairs, you'll notice the second level landing is open to below maximizing that light flow through the home. Upstairs features a convenient laundry room with sink and storage, 5pc bath and 3 spacious bedrooms including the grand primary. The primary offers a tranquil retreat with vaulted ceilings and leads to your well appointed walk-in closet and opulent 6pc ensuite complete with heated floors, soaker tub, and steam shower. The fully developed lower provides plush carpets and emphasizes an extensive family room with gas fireplace and games area with wet-bar. Fitness enthusiasts will love the home gym space with beautiful black iron doors and cork flooring. A full 3pc bath, two large bedrooms; ideal for teens and guests, and a 2nd laundry room add to the convenience and thoughtful design of this home. Additional features of the home: all bedrooms feature walk-in closets, lower is roughed-in for in-floor heat, new insulation in attic, heated eavestroughs, and unground sprinkler system. The rear yard offers plenty of green space for a garden or kids and leads to your double detached garage. Ideally situated within steps to a great school, Helicopter Park, off leash dog park, Foothills Hospital, and the Bow River Pathway System, This home is a work of art and combines exquisite craftsmanship and modern features for a timeless style. Come see for yourself how special this home truly is!
Location
Province AB
County Calgary
Area Cal Zone Cc
Zoning R-CG
Direction S
Rooms
Other Rooms 1
Basement Finished, Full
Interior
Interior Features Built-in Features, Chandelier, Closet Organizers, Crown Molding, Double Vanity, High Ceilings, Kitchen Island, Open Floorplan, Pantry, Quartz Counters, Recessed Lighting, Soaking Tub, Storage, Vaulted Ceiling(s), Walk-In Closet(s), Wet Bar, Wired for Sound
Heating In Floor, Forced Air, Natural Gas
Cooling Central Air
Flooring Carpet, Hardwood, Tile
Fireplaces Number 2
Fireplaces Type Gas
Appliance Bar Fridge, Built-In Oven, Dishwasher, Dryer, Garage Control(s), Gas Cooktop, Microwave, Refrigerator, Washer
Laundry Laundry Room
Exterior
Parking Features Double Garage Detached
Garage Spaces 2.0
Garage Description Double Garage Detached
Fence Fenced
Community Features Park, Playground, Schools Nearby, Sidewalks, Street Lights, Walking/Bike Paths
Roof Type Asphalt Shingle
Porch Deck
Lot Frontage 49.87
Total Parking Spaces 2
Building
Lot Description Back Lane, Back Yard, Lawn, Interior Lot, Landscaped, Level, Underground Sprinklers, Rectangular Lot, Treed
Foundation Poured Concrete
Architectural Style 2 Storey
Level or Stories Two
Structure Type Stone,Stucco
Others
Restrictions None Known
Tax ID 95224839
Ownership Private
Read Less Info
Want to know what your home might be worth? Contact us for a FREE valuation!

Our team is ready to help you sell your home for the highest possible price ASAP


