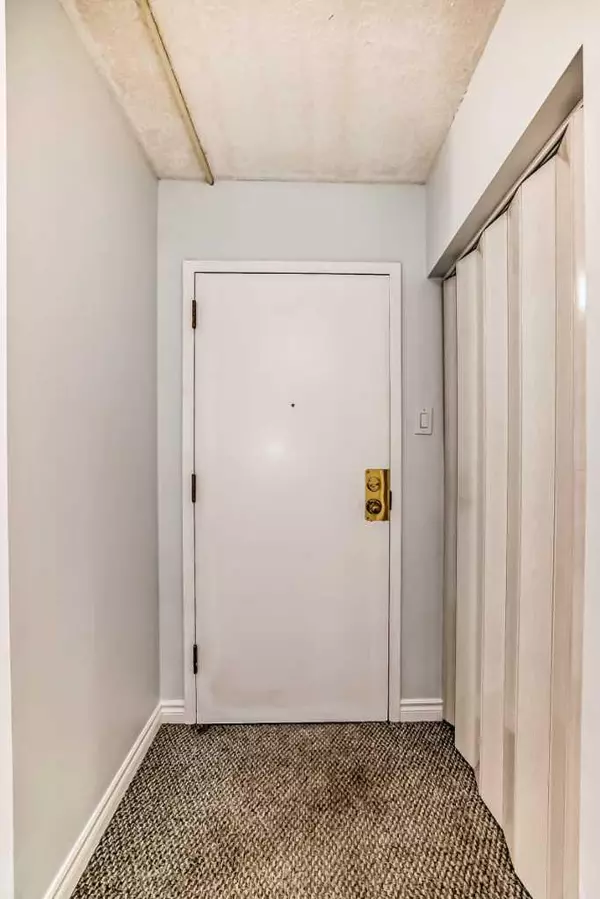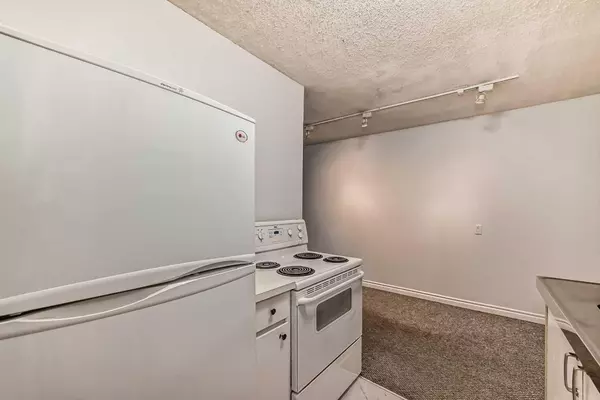$185,000
$199,000
7.0%For more information regarding the value of a property, please contact us for a free consultation.
1 Bed
1 Bath
634 SqFt
SOLD DATE : 01/29/2025
Key Details
Sold Price $185,000
Property Type Condo
Sub Type Apartment
Listing Status Sold
Purchase Type For Sale
Square Footage 634 sqft
Price per Sqft $291
Subdivision Varsity
MLS® Listing ID A2176715
Sold Date 01/29/25
Style Apartment
Bedrooms 1
Full Baths 1
Condo Fees $366/mo
Originating Board Calgary
Year Built 1977
Annual Tax Amount $1,109
Tax Year 2024
Property Sub-Type Apartment
Property Description
Welcome to your new home at this inviting 1-bedroom condo apartment, perfectly situated in Varsity close to Market Mall, The University of Calgary, Alberta Children's Hospital, and Foothills Medical Centre. This property is ideal for investors, young professionals, students, and medical staff seeking convenience and comfort. Enjoy easy access to shopping, dining, and recreational facilities. Whether you're commuting to school or work, everything you need is just moments away. You've got the convenience of coin operated laundry and bike storage to make your life easier. Call your favourite Realtor today to book your private viewing.
Location
Province AB
County Calgary
Area Cal Zone Nw
Zoning M-C2
Direction S
Interior
Interior Features No Animal Home, No Smoking Home
Heating Boiler
Cooling None
Flooring Carpet, Vinyl
Appliance Electric Stove, Refrigerator, Window Coverings
Laundry Common Area, In Basement
Exterior
Parking Features Stall
Garage Description Stall
Fence Fenced
Community Features Park, Playground, Schools Nearby, Shopping Nearby
Amenities Available Coin Laundry, Parking, Trash, Visitor Parking
Porch Balcony(s)
Exposure NE
Total Parking Spaces 1
Building
Lot Description Other
Story 3
Architectural Style Apartment
Level or Stories Single Level Unit
Structure Type Concrete
Others
HOA Fee Include Common Area Maintenance,Gas,Heat,Interior Maintenance,Maintenance Grounds,Parking,Reserve Fund Contributions,Residential Manager,Sewer,Trash,Water
Restrictions Adult Living,Pet Restrictions or Board approval Required
Tax ID 95194503
Ownership Private
Pets Allowed Restrictions
Read Less Info
Want to know what your home might be worth? Contact us for a FREE valuation!

Our team is ready to help you sell your home for the highest possible price ASAP






