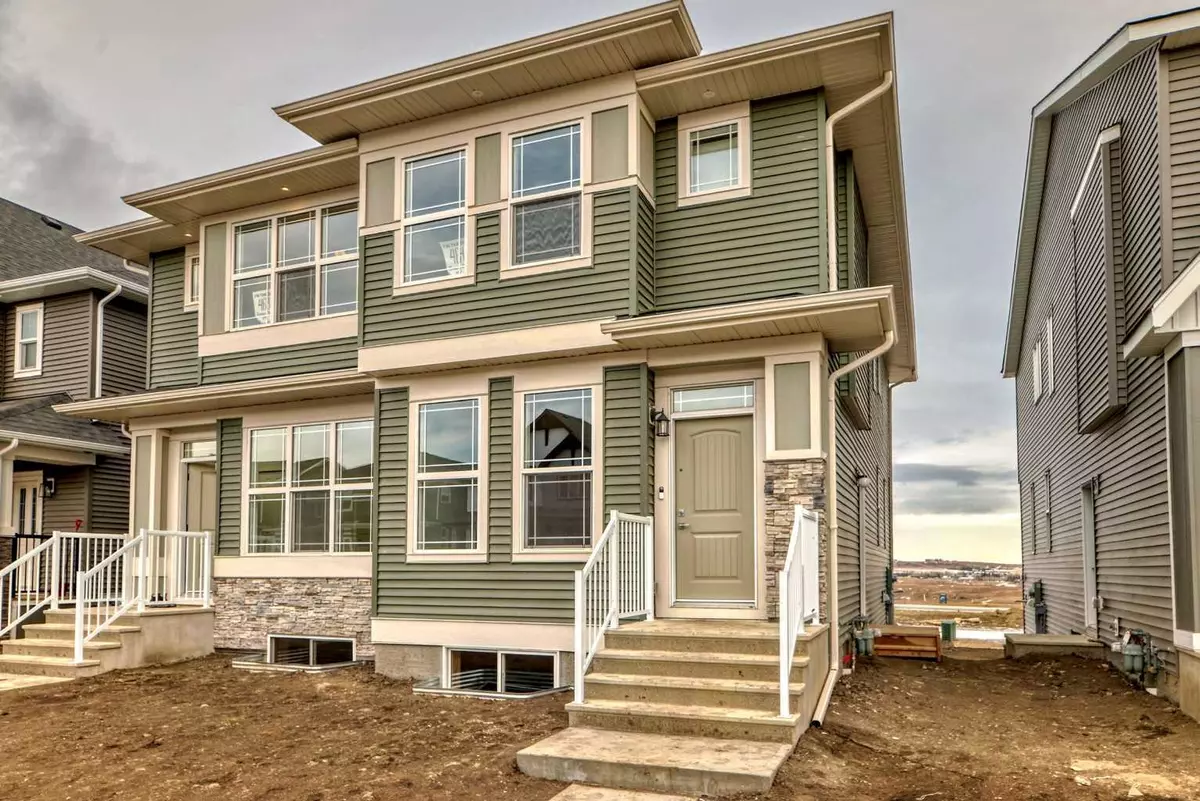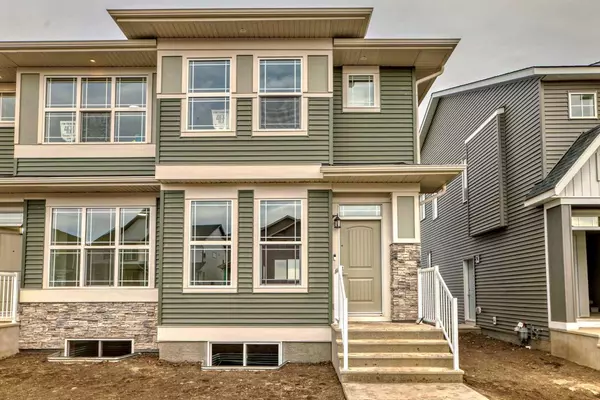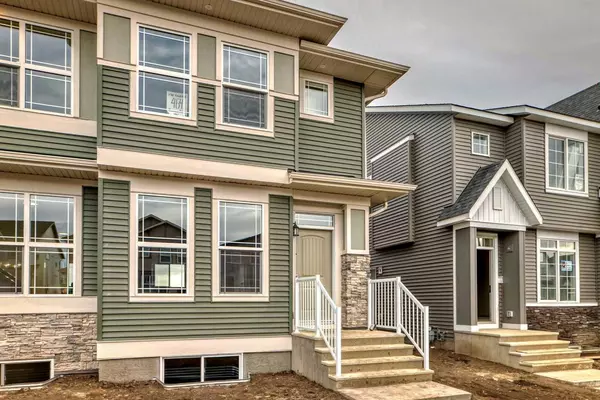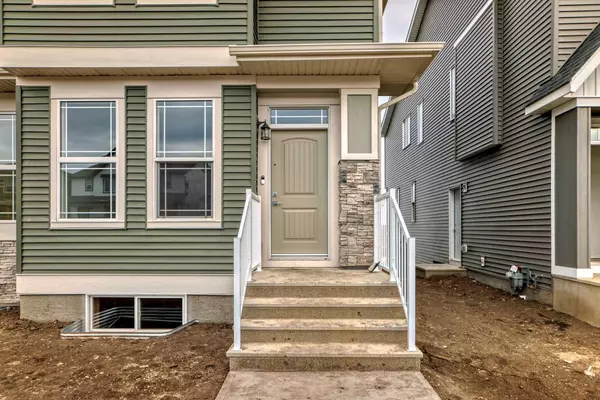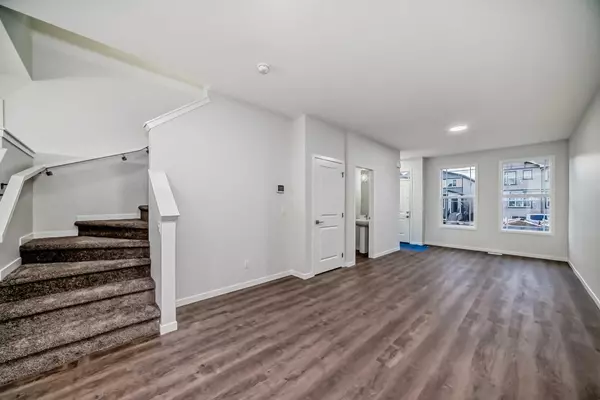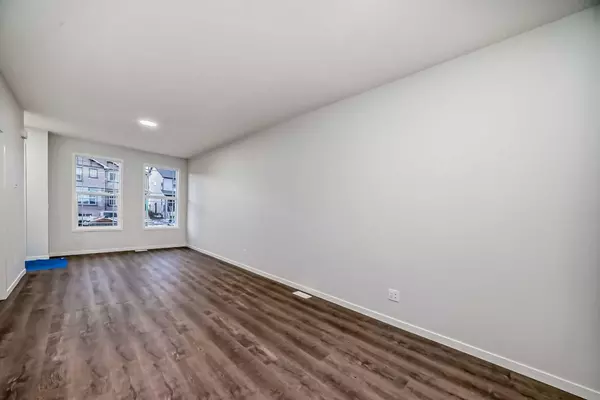$563,000
$549,900
2.4%For more information regarding the value of a property, please contact us for a free consultation.
3 Beds
3 Baths
1,596 SqFt
SOLD DATE : 01/23/2025
Key Details
Sold Price $563,000
Property Type Single Family Home
Sub Type Semi Detached (Half Duplex)
Listing Status Sold
Purchase Type For Sale
Square Footage 1,596 sqft
Price per Sqft $352
Subdivision Glacier Ridge
MLS® Listing ID A2186695
Sold Date 01/23/25
Style 2 Storey,Side by Side
Bedrooms 3
Full Baths 2
Half Baths 1
HOA Fees $35/ann
HOA Y/N 1
Originating Board Calgary
Year Built 2025
Annual Tax Amount $1,000
Tax Year 2024
Lot Size 2,466 Sqft
Acres 0.06
Property Sub-Type Semi Detached (Half Duplex)
Property Description
OPEN HOUSE JAN 11 AND JAN 12 BETWEEN 12PM-3PM **Brand New Home in Glacier Ridge – Where Modern Elegance Meets Everyday Comfort**
Welcome to this exceptional 2025-built SOUTH FACING duplex, perfectly situated in the sought-after Glacier Ridge community. This stunning home offers a seamless blend of contemporary design and functional living, featuring 3 spacious bedrooms, 2.5 beautifully appointed bathrooms, and an open-concept layout that is ideal for both relaxation and entertaining.
As you step inside, you'll be greeted by soaring ceilings, recessed lighting, and an abundance of natural light that highlights the home's sophisticated style. The chef-inspired kitchen is a true standout, with sleek quartz countertops, top-of-the-line stainless steel appliances, a modern backsplash, and a large pantry to accommodate all your storage needs. The bright and inviting living and dining areas are designed for both casual family moments and elegant entertaining.
Upstairs, retreat to the luxurious primary suite, complete with a spacious walk-in closet and a spa-like ensuite for ultimate relaxation. Two additional generously sized bedrooms with walk in closets, a well-appointed 4-piece bathroom, and a conveniently located upper-level laundry room round out the thoughtful design of this home.
Additional features include a mudroom with closet storage, a basement with side entrance and rough-in for a legal suite, 9ft ceiling height, 2 windows and a rear double parking pad with paved alley access for added convenience.
Located near major roads, transit, grocery stores, and essential amenities, you'll enjoy easy access to everything you need. The Glacier Ridge Village Center enhances your lifestyle with its array of community amenities, including sports courts, walking paths, playgrounds, a spray park, ice rink, and rentable event spaces.
With a full new home warranty, this property offers unmatched style, comfort, and convenience. Schedule your private showing today — this home won't last long!
Location
Province AB
County Calgary
Area Cal Zone N
Zoning R-G
Direction S
Rooms
Other Rooms 1
Basement Separate/Exterior Entry, Full, Unfinished
Interior
Interior Features Kitchen Island, No Animal Home, No Smoking Home, Open Floorplan, Quartz Counters, Separate Entrance, Walk-In Closet(s)
Heating Forced Air
Cooling None
Flooring Carpet, Vinyl Plank
Appliance Dishwasher, Electric Range, Microwave, Range Hood, Refrigerator, Washer/Dryer
Laundry Upper Level
Exterior
Parking Features Off Street, Parking Pad
Garage Description Off Street, Parking Pad
Fence None
Community Features Park, Playground, Sidewalks, Street Lights
Amenities Available None
Roof Type Asphalt Shingle
Porch None
Lot Frontage 22.11
Total Parking Spaces 2
Building
Lot Description Back Lane, Cleared, Front Yard, Private
Foundation Poured Concrete
Architectural Style 2 Storey, Side by Side
Level or Stories Two
Structure Type Vinyl Siding
New Construction 1
Others
Restrictions None Known
Ownership Private
Read Less Info
Want to know what your home might be worth? Contact us for a FREE valuation!

Our team is ready to help you sell your home for the highest possible price ASAP

