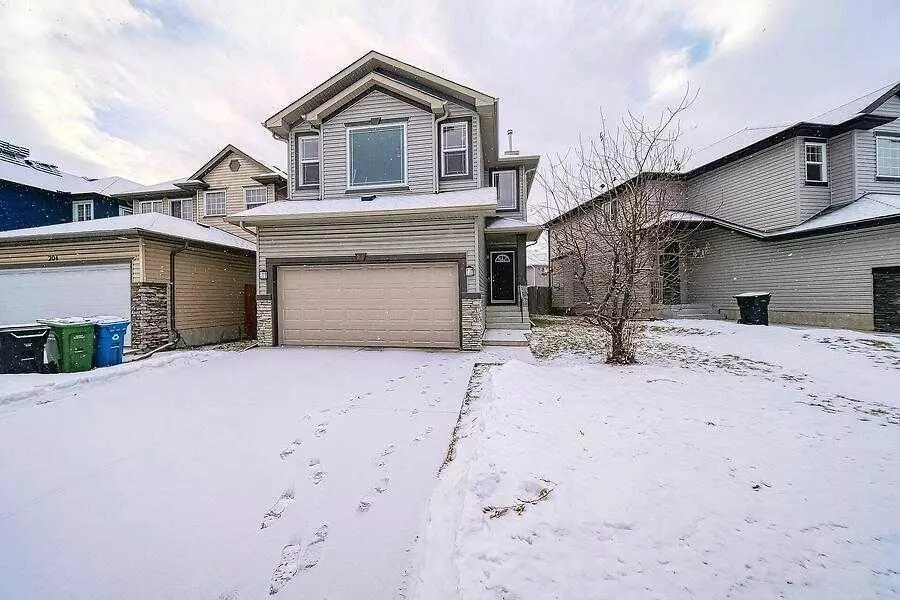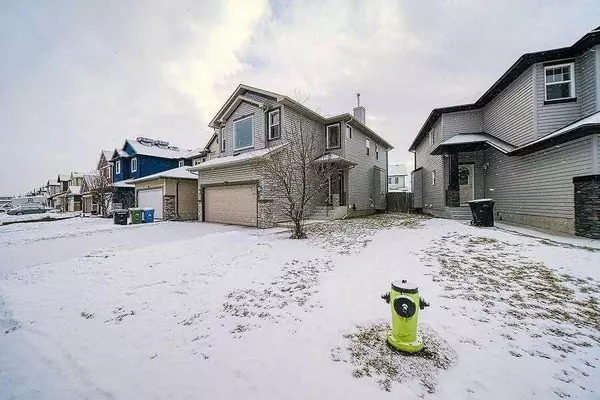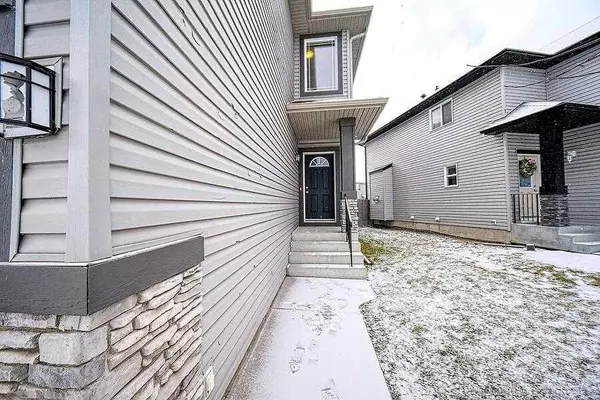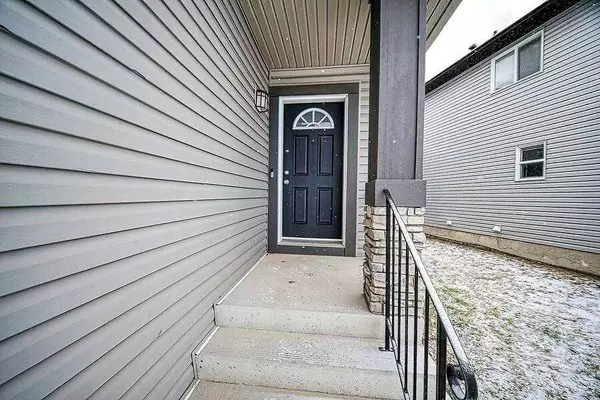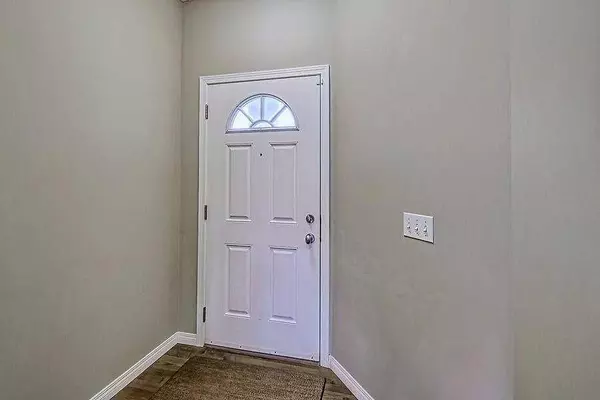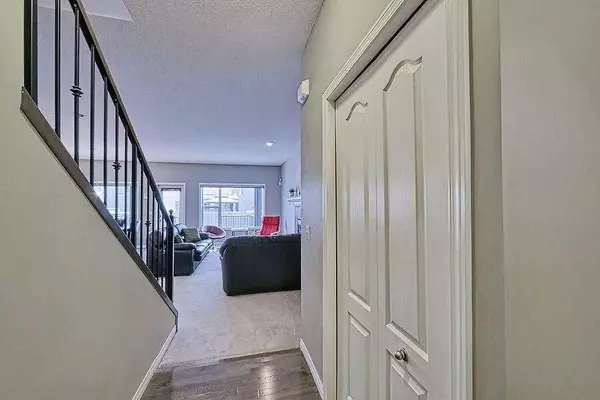$639,000
$640,000
0.2%For more information regarding the value of a property, please contact us for a free consultation.
3 Beds
3 Baths
1,755 SqFt
SOLD DATE : 01/22/2025
Key Details
Sold Price $639,000
Property Type Single Family Home
Sub Type Detached
Listing Status Sold
Purchase Type For Sale
Square Footage 1,755 sqft
Price per Sqft $364
Subdivision Saddle Ridge
MLS® Listing ID A2185106
Sold Date 01/22/25
Style 2 Storey
Bedrooms 3
Full Baths 2
Half Baths 1
Originating Board Calgary
Year Built 2006
Annual Tax Amount $3,888
Tax Year 2024
Lot Size 3,810 Sqft
Acres 0.09
Lot Dimensions 14.22 at the back. pie lot
Property Sub-Type Detached
Property Description
Excellent location- close to all amenities with Savanna bazaar, LRT station, schools, playground and much more. Beautifully maintained original owners. Upgraded Home with 3 Bedrooms, 2.5 Bathrooms, Bonus room with built in speakers, Computer room, Full Ensuite with walk in closet, 9' ceilings on the main with Hardwood floors, Big living room with fire place, Dining area with big windows and door to the Huge deck, Big open kitchen with island, 1/2 bathroom and door to the Double Garage, unspoiled basement for future development. R.I in the basement for bathroom and vacuum. No pets and No smoking Home. Hail damage is pending with a long list of items-which will be looked after thru insurance.
Location
Province AB
County Calgary
Area Cal Zone Ne
Zoning R-G
Direction N
Rooms
Other Rooms 1
Basement Full, Unfinished
Interior
Interior Features Ceiling Fan(s), Kitchen Island, No Animal Home, No Smoking Home, Quartz Counters, See Remarks
Heating Forced Air, Natural Gas
Cooling None
Flooring Carpet, Hardwood, Linoleum
Fireplaces Number 1
Fireplaces Type Gas, Living Room, Mantle, Stone
Appliance Dishwasher, Dryer, Electric Stove, Garage Control(s), Humidifier, Refrigerator, Washer, Window Coverings
Laundry In Basement
Exterior
Parking Features Concrete Driveway, Double Garage Attached, Front Drive, Garage Door Opener
Garage Spaces 2.0
Garage Description Concrete Driveway, Double Garage Attached, Front Drive, Garage Door Opener
Fence Fenced
Community Features Playground, Schools Nearby, Shopping Nearby, Sidewalks, Street Lights
Roof Type Asphalt Shingle
Porch Deck
Lot Frontage 23.69
Exposure N
Total Parking Spaces 4
Building
Lot Description Landscaped, Pie Shaped Lot
Foundation Poured Concrete
Architectural Style 2 Storey
Level or Stories Two
Structure Type Vinyl Siding
Others
Restrictions None Known
Tax ID 95180842
Ownership Private
Read Less Info
Want to know what your home might be worth? Contact us for a FREE valuation!

Our team is ready to help you sell your home for the highest possible price ASAP

