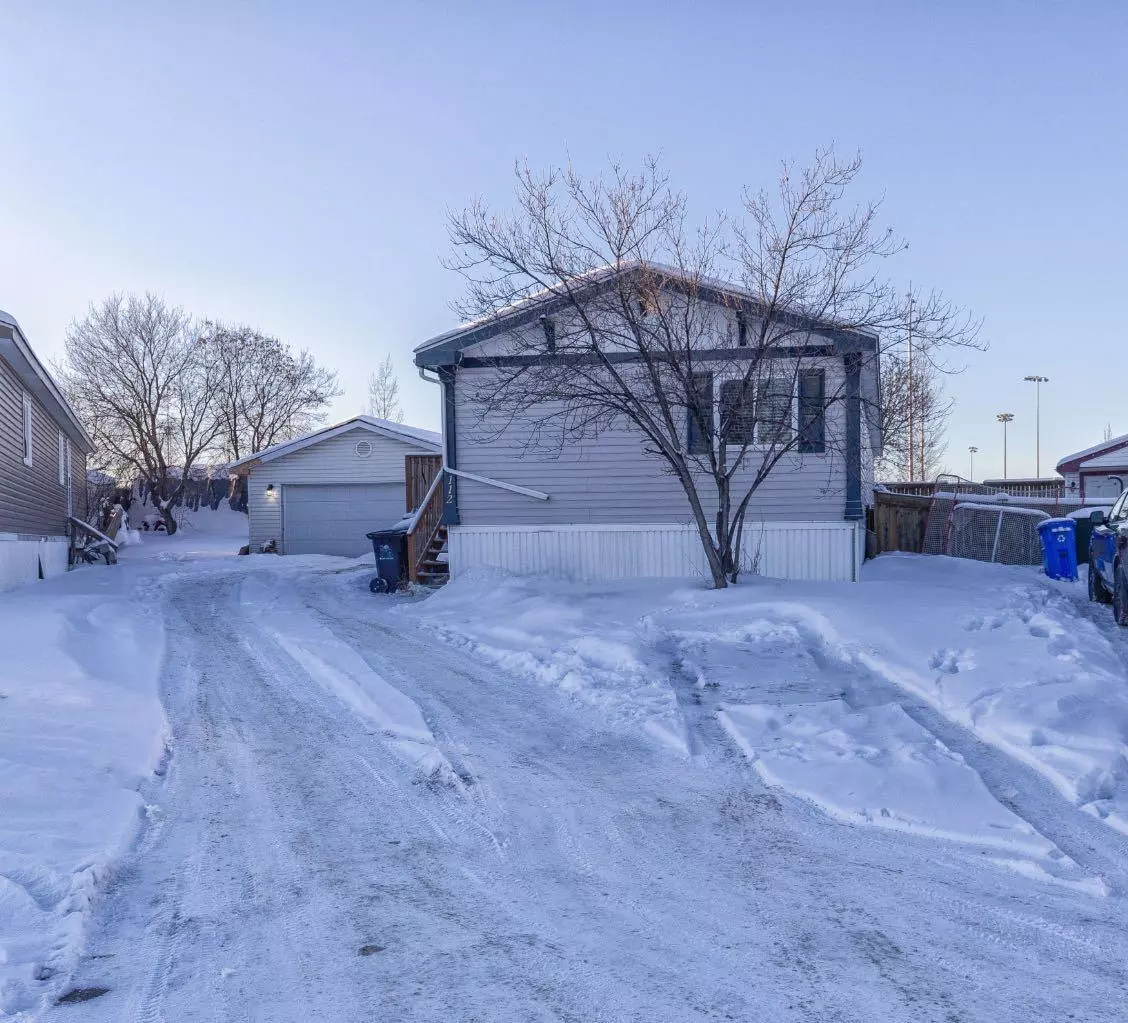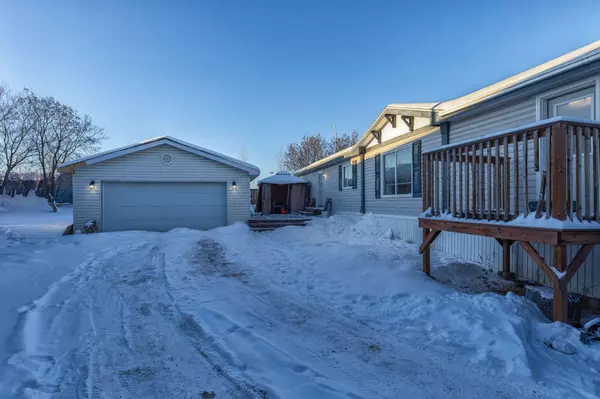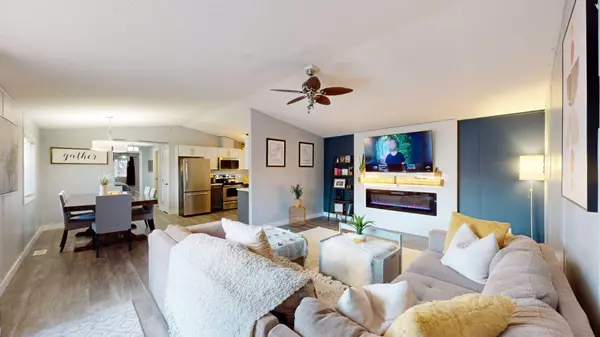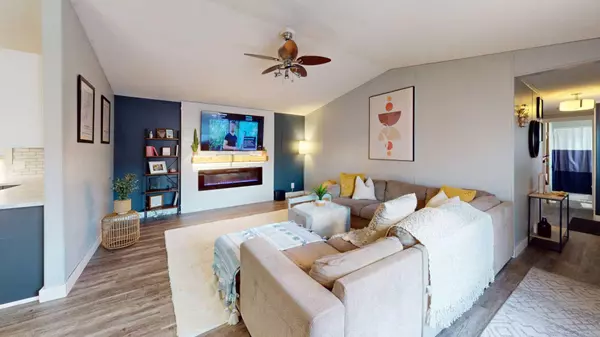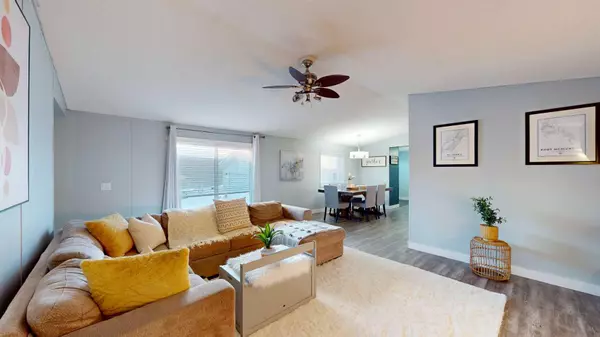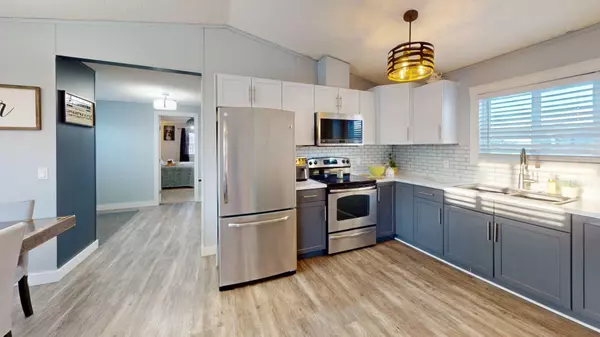$297,000
$309,900
4.2%For more information regarding the value of a property, please contact us for a free consultation.
3 Beds
2 Baths
1,521 SqFt
SOLD DATE : 01/22/2025
Key Details
Sold Price $297,000
Property Type Single Family Home
Sub Type Detached
Listing Status Sold
Purchase Type For Sale
Square Footage 1,521 sqft
Price per Sqft $195
Subdivision Timberlea
MLS® Listing ID A2185165
Sold Date 01/22/25
Style Modular Home
Bedrooms 3
Full Baths 2
Condo Fees $330
Originating Board Fort McMurray
Year Built 2005
Annual Tax Amount $1,597
Tax Year 2024
Lot Size 7,213 Sqft
Acres 0.17
Property Sub-Type Detached
Property Description
This charming 3-bedroom, 2-bathroom manufactured home in Timberlea offers a spacious and inviting open-concept floor plan, perfect for modern living. The 3 bedrooms are HUGE!! The back BOOT-ROOM (2nd) entry is HUGE! The laundry room is a decent size and there is additional closets around the home for extra storage everywhere! There is a nice deck off the back entry to enjoy during the summer months that is separates the garage and home nicely! It's l certainly an indoor/outdoor entertaining experience. Updated in 2021, the home boasts new bathroom vanities, kitchen countertops, refinished kitchen cabinets, vinyl plank flooring, and a new hot water tank. With a 2x4 insulated knee wall surrounding the home and heat trace on the water lines rest assured that the pipes will stay safe from freezing during colder months. The property features RV parking and then some! A double heated garage will be an awesome man/woman cave for all the projects and storage! The home sits on an expansive 7,200+ sqft lot. UNBEATABLE LOCATION!!! You will enjoy the cul-de-sac living and this neighborhood is located directly across from the Syncrude Athletic Park that is a playground of all things! (The splash park, skating rink, baseball fields, skate park, play park, event grounds and its surrounded by scenic trails to boot!! This home offers both convenience and beauty. It's a must-see property! ITS VERY RARE TO GET ALLLL OF THIS FOR THIS PRICE TAG! ***Sellers are also offering a $2500 painting credit to the buyers*** BOOK NOW!
Location
Province AB
County Wood Buffalo
Area Fm Nw
Zoning RMH
Direction NE
Rooms
Other Rooms 1
Basement None
Interior
Interior Features Open Floorplan
Heating Forced Air
Cooling Central Air
Flooring Laminate, Linoleum
Fireplaces Number 1
Fireplaces Type Electric, Family Room
Appliance Dishwasher, Microwave, Refrigerator, Stove(s), Washer/Dryer, Window Coverings
Laundry Laundry Room
Exterior
Parking Features Double Garage Detached, Parking Pad, RV Access/Parking
Garage Spaces 2.0
Garage Description Double Garage Detached, Parking Pad, RV Access/Parking
Fence Fenced
Community Features Park, Playground, Schools Nearby
Amenities Available Snow Removal
Roof Type Asphalt Shingle
Porch Pergola
Total Parking Spaces 6
Building
Lot Description Back Yard, Lawn, Landscaped
Foundation Piling(s)
Architectural Style Modular Home
Level or Stories One
Structure Type Mixed
Others
HOA Fee Include Common Area Maintenance,Maintenance Grounds,Professional Management,Reserve Fund Contributions,Trash
Restrictions Call Lister
Tax ID 91969137
Ownership Private
Pets Allowed Yes
Read Less Info
Want to know what your home might be worth? Contact us for a FREE valuation!

Our team is ready to help you sell your home for the highest possible price ASAP

