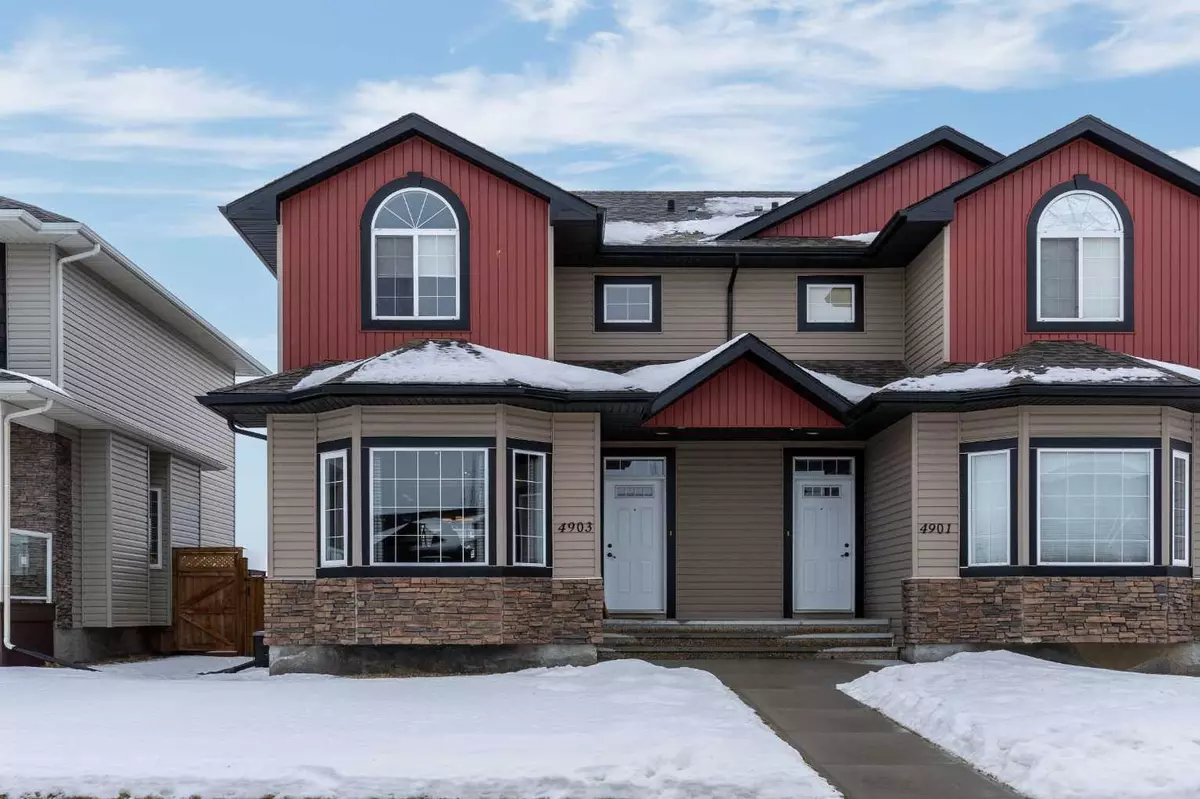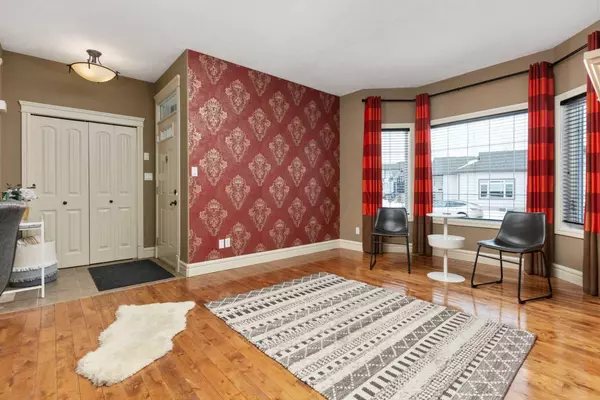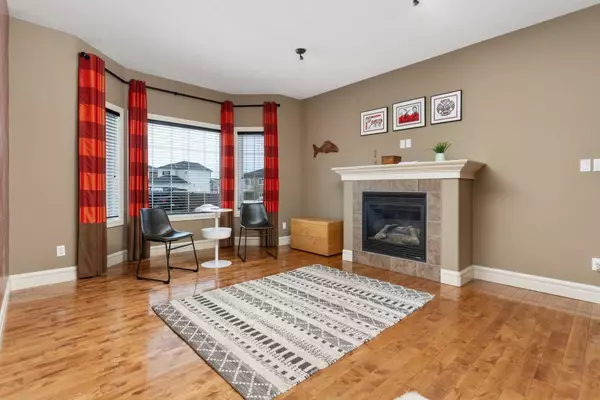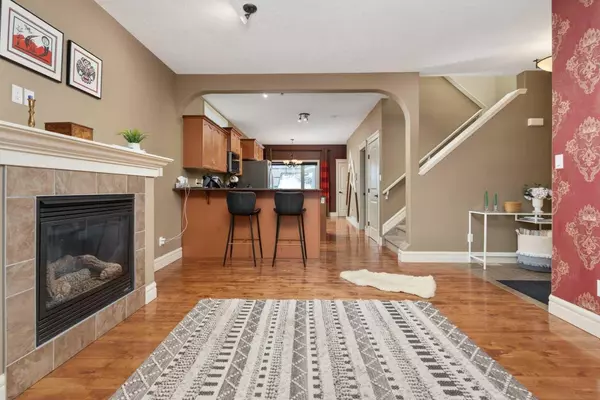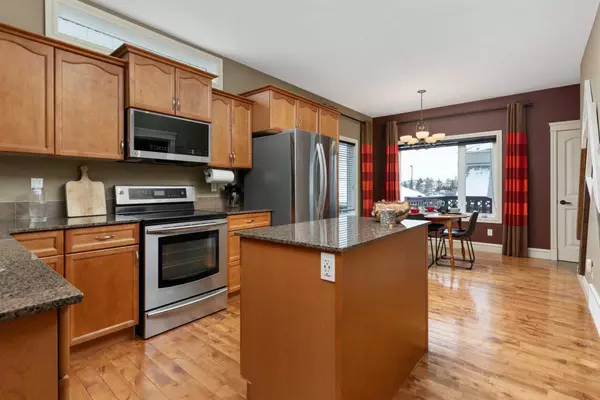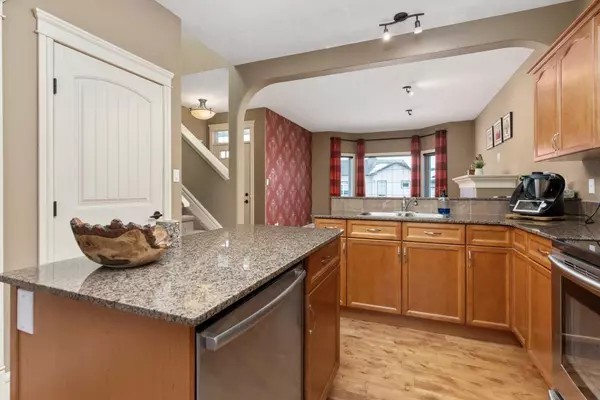$365,000
$369,900
1.3%For more information regarding the value of a property, please contact us for a free consultation.
4 Beds
4 Baths
1,444 SqFt
SOLD DATE : 01/20/2025
Key Details
Sold Price $365,000
Property Type Single Family Home
Sub Type Semi Detached (Half Duplex)
Listing Status Sold
Purchase Type For Sale
Square Footage 1,444 sqft
Price per Sqft $252
Subdivision Cascades
MLS® Listing ID A2186876
Sold Date 01/20/25
Style 2 Storey,Side by Side
Bedrooms 4
Full Baths 2
Half Baths 2
Originating Board Central Alberta
Year Built 2008
Annual Tax Amount $3,347
Tax Year 2024
Lot Size 3,201 Sqft
Acres 0.07
Property Description
Incredible air conditioned 4 bedroom 4 bathroom duplex in Camrose! The location of this duplex is on a different level; walking distance to the golf course, dog park, play ground, multiple grocery stores and many other shops! When you enter, you are greeted by an open main floor consisting of a living room, a kitchen with and island and granite counter tops, a half bathroom, and a flex room that could be a MASSIVE pantry or a wonderful home office. Upstairs you will love the naturally well lit primary bedroom with a 4 piece ensuite. Additionally upstairs there are two bedrooms, a second 4 piece bathroom and UPPER FLOOR LAUNDRY! The basement contains another bedroom, a half bath and a LARGE living room. Walking out the back door you will be on a large deck within a fully fenced yard. The HEATED double car detached garage is rigged up for an ELECTRIC CAR! This executive style duplex is something to been seen!
Location
Province AB
County Camrose
Zoning R2
Direction NW
Rooms
Other Rooms 1
Basement Finished, Full
Interior
Interior Features Kitchen Island, Vinyl Windows
Heating Forced Air, Natural Gas
Cooling Central Air
Flooring Carpet, Ceramic Tile, Hardwood
Fireplaces Number 1
Fireplaces Type Gas, Living Room
Appliance Dishwasher, Microwave, Refrigerator, Stove(s), Washer/Dryer, Window Coverings
Laundry Upper Level
Exterior
Parking Features Double Garage Detached, Off Street
Garage Spaces 2.0
Garage Description Double Garage Detached, Off Street
Fence Fenced
Community Features Golf, Lake, Playground, Sidewalks, Street Lights
Roof Type Asphalt Shingle
Porch Deck
Lot Frontage 27.8
Total Parking Spaces 2
Building
Lot Description Back Lane, Back Yard
Foundation Poured Concrete
Architectural Style 2 Storey, Side by Side
Level or Stories Two
Structure Type Stone,Vinyl Siding,Wood Frame
Others
Restrictions None Known
Tax ID 92274201
Ownership Private
Read Less Info
Want to know what your home might be worth? Contact us for a FREE valuation!

Our team is ready to help you sell your home for the highest possible price ASAP

