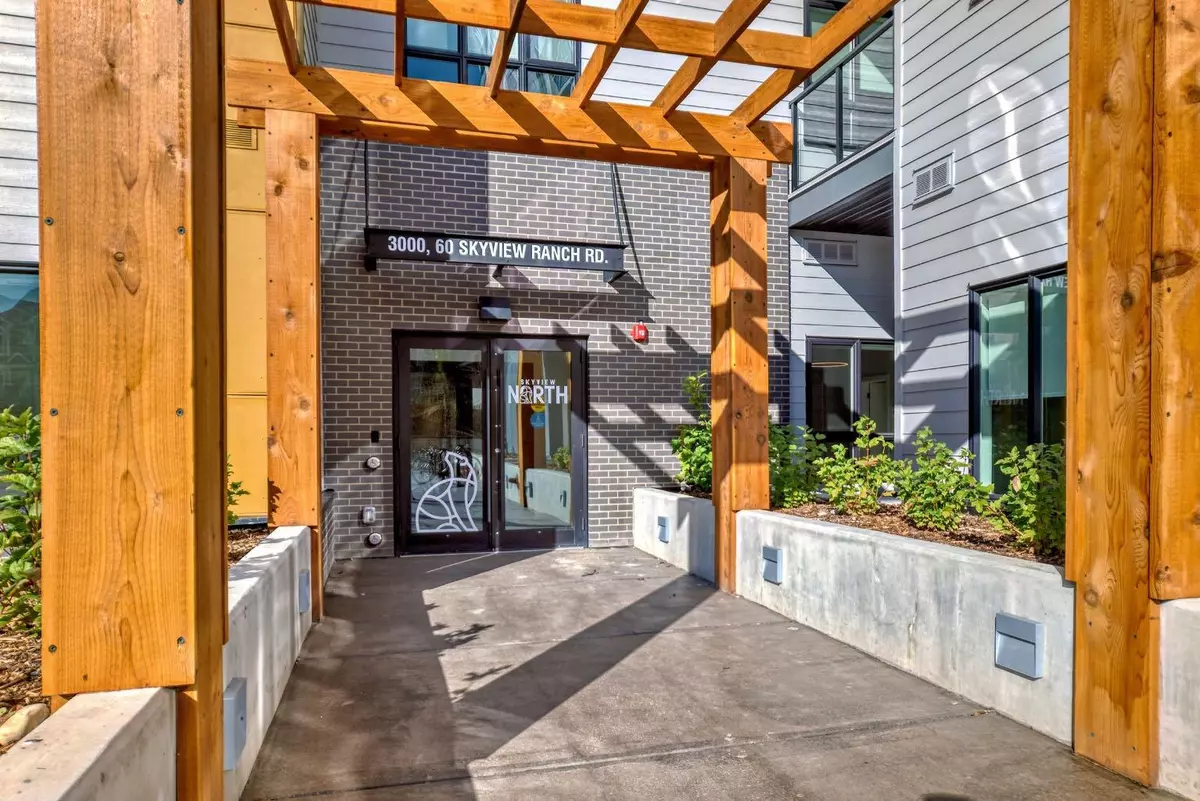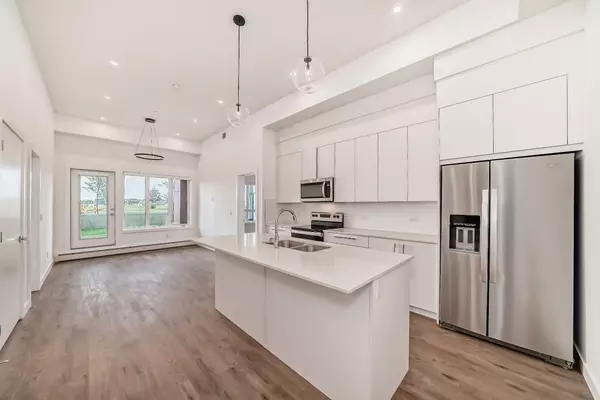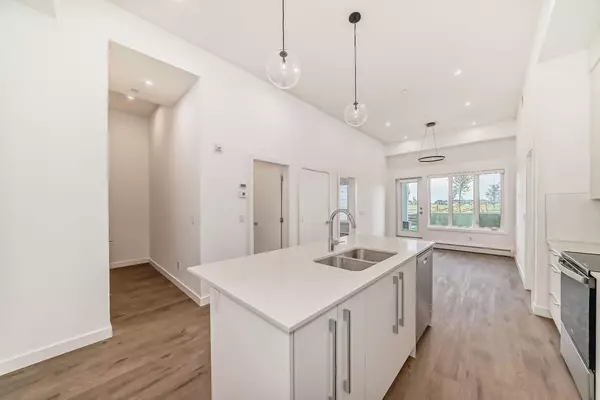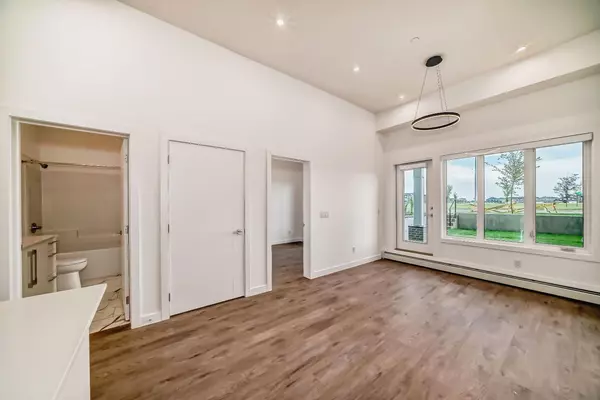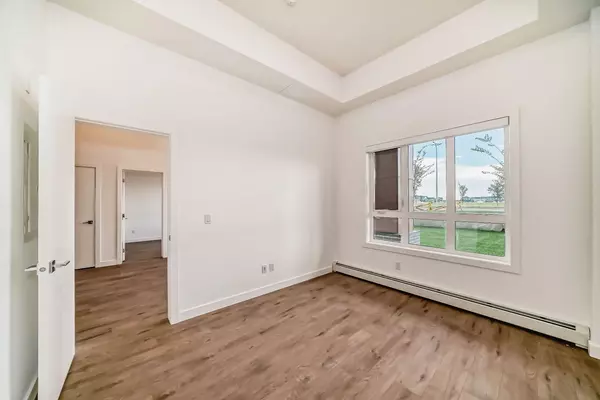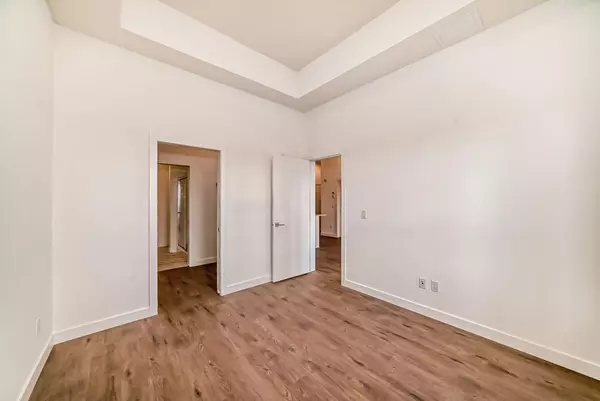$347,900
$351,900
1.1%For more information regarding the value of a property, please contact us for a free consultation.
2 Beds
2 Baths
837 SqFt
SOLD DATE : 01/20/2025
Key Details
Sold Price $347,900
Property Type Condo
Sub Type Apartment
Listing Status Sold
Purchase Type For Sale
Square Footage 837 sqft
Price per Sqft $415
Subdivision Skyview Ranch
MLS® Listing ID A2180184
Sold Date 01/20/25
Style High-Rise (5+)
Bedrooms 2
Full Baths 2
Condo Fees $332/mo
HOA Fees $6/ann
HOA Y/N 1
Originating Board Calgary
Year Built 2024
Annual Tax Amount $366
Tax Year 2024
Property Description
Welcome to Skyview North by TRUMAN! This exceptional unit offers a bright and airy 2-Bedroom, 2-Bathroom home with Den in the established community of Skyview Ranch, complete with a titled Underground Parking Stall. Enjoy the refined finishes throughout, including Luxury Vinyl Plank flooring and a designer Lighting package. The custom chef-inspired Kitchen boasts Stainless Steel Appliances, Soft-Close Cabinetry, and elegant Quartz Countertops. The Primary Bedroom features a walk-through closet leading to a four-piece Bathroom, while the spacious Secondary Bedroom provides a versatile area perfect for a guest room with adjoining four-piece Bathroom. Additional conveniences include a Den, an in-suite Washer and Dryer, stylish Window Coverings, and a Patio off the Living Room perfect for relaxation. Skyview North is ideally located just steps away from amenities such as shopping at Sky Point Landing, Green Spaces, and extensive Playgrounds. Enjoy easy access to both Stoney and Deerfoot Trail, making commuting a breeze. Schedule your showing today and discover exceptional living at Skyview North! *Photo Gallery of Similar Unit*
Location
Province AB
County Calgary
Area Cal Zone Ne
Zoning M-H1
Direction S
Rooms
Other Rooms 1
Interior
Interior Features Breakfast Bar, Quartz Counters
Heating Baseboard
Cooling None
Flooring Vinyl Plank
Appliance Dishwasher, Electric Range, Microwave Hood Fan, Refrigerator, Washer/Dryer, Window Coverings
Laundry In Unit
Exterior
Parking Features Stall, Titled, Underground
Garage Description Stall, Titled, Underground
Community Features Schools Nearby, Shopping Nearby
Amenities Available None
Roof Type Asphalt Shingle
Porch Balcony(s)
Exposure S
Total Parking Spaces 1
Building
Story 6
Foundation Poured Concrete
Architectural Style High-Rise (5+)
Level or Stories Single Level Unit
Structure Type Composite Siding
New Construction 1
Others
HOA Fee Include Common Area Maintenance,Gas,Heat,Maintenance Grounds,Professional Management,Sewer,Snow Removal,Trash,Water
Restrictions None Known
Tax ID 95061815
Ownership Private
Pets Allowed Restrictions
Read Less Info
Want to know what your home might be worth? Contact us for a FREE valuation!

Our team is ready to help you sell your home for the highest possible price ASAP

