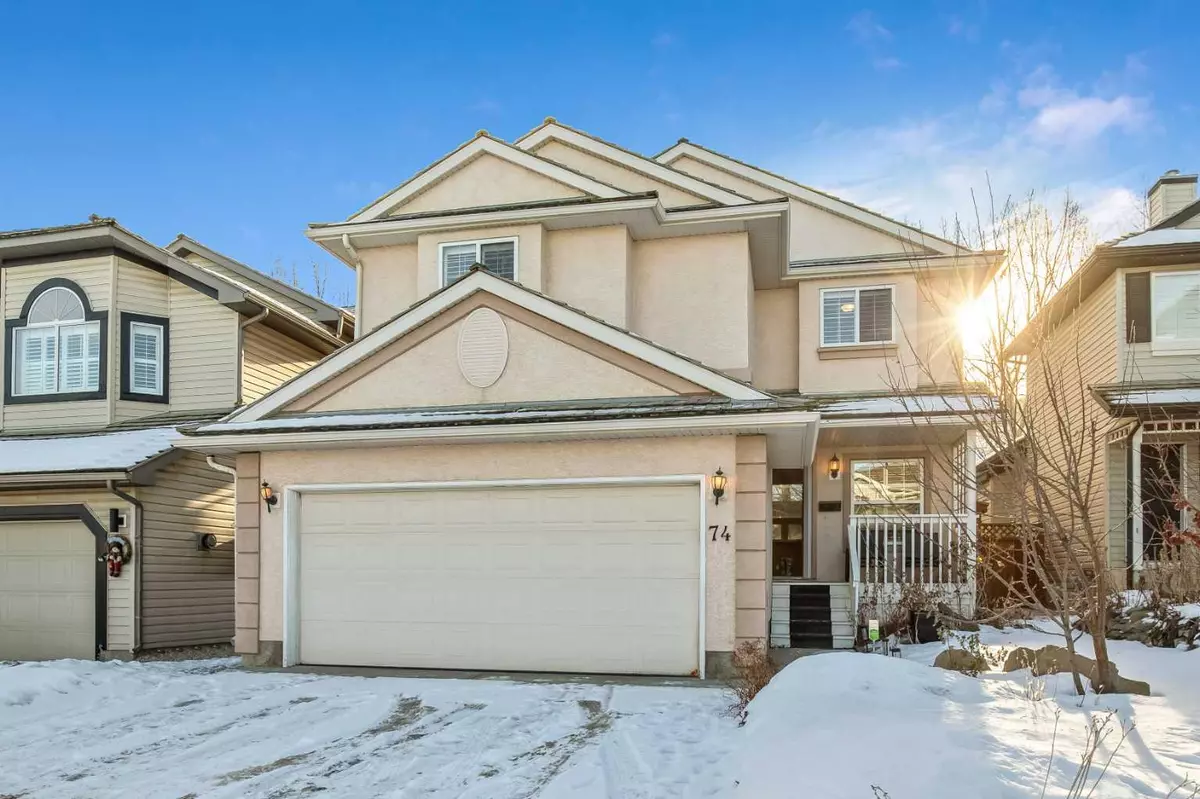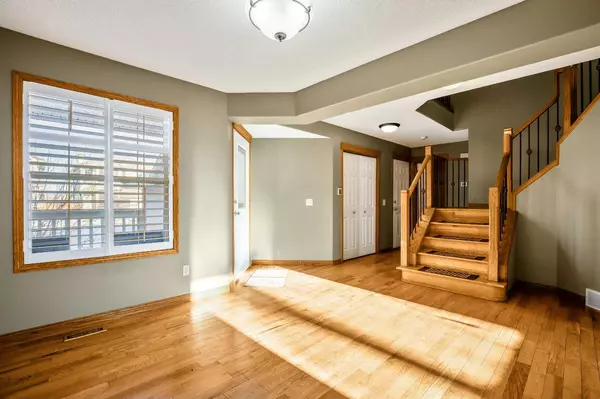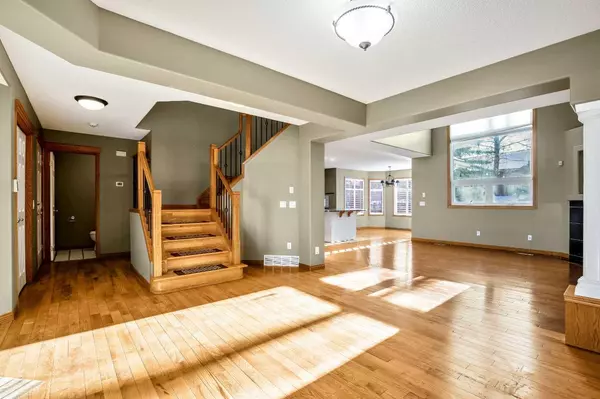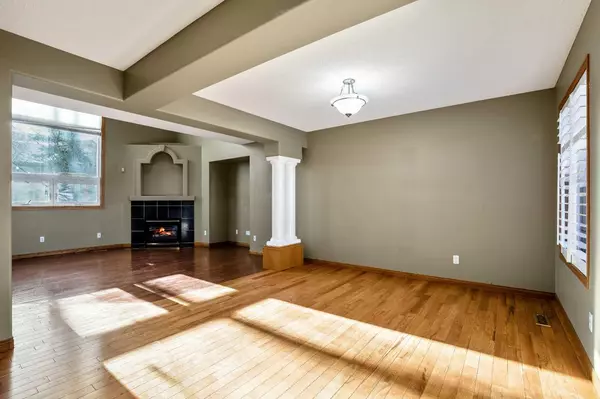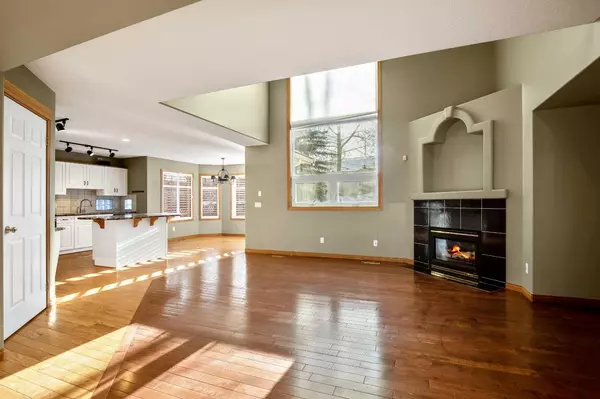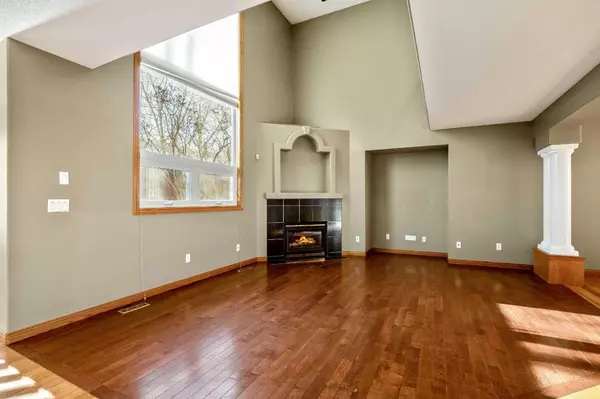$707,500
$688,000
2.8%For more information regarding the value of a property, please contact us for a free consultation.
3 Beds
3 Baths
1,928 SqFt
SOLD DATE : 01/17/2025
Key Details
Sold Price $707,500
Property Type Single Family Home
Sub Type Detached
Listing Status Sold
Purchase Type For Sale
Square Footage 1,928 sqft
Price per Sqft $366
Subdivision Valley Ridge
MLS® Listing ID A2184989
Sold Date 01/17/25
Style 2 Storey
Bedrooms 3
Full Baths 2
Half Baths 1
Originating Board Calgary
Year Built 1998
Annual Tax Amount $3,937
Tax Year 2024
Lot Size 4,789 Sqft
Acres 0.11
Property Sub-Type Detached
Property Description
Welcome to this charming 3-bedroom, 2.5-bathroom family home, located in the highly desirable Valley Ridge community! Situated on a quiet street just steps from a playground, this home offers a perfect blend of comfort and convenience for growing families.
Upon entering, you'll be greeted by a spacious formal living or dining room—your choice! The open-concept layout leads into the bright and inviting family room, featuring soaring ceilings and a cozy gas fireplace at the heart of the space. The well-appointed kitchen boasts a large island, ample granite countertops, and a pantry, making it an ideal space for both everyday meals and entertaining. The adjacent family dining area flows seamlessly onto a low-maintenance backyard, where you can unwind on the deck and enjoy the warmer weather.
Upstairs, you'll find a versatile loft that overlooks the family room below, creating a sense of openness. The primary bedroom is a peaceful retreat, complete with a walk-in closet and a 4-piece ensuite. Two additional generously-sized bedrooms and a full bath complete this level.
The fully developed basement offers a blank canvas, with a flexible space perfect for a home office, gym, game room, or anything your imagination desires!
Don't miss out on this wonderful opportunity to live in one of the most sought-after neighborhoods. This home is waiting for you to make it your own!
Location
Province AB
County Calgary
Area Cal Zone W
Zoning R-CG
Direction N
Rooms
Other Rooms 1
Basement Finished, Full
Interior
Interior Features Kitchen Island, No Smoking Home, Stone Counters
Heating Forced Air, Natural Gas
Cooling Central Air
Flooring Carpet, Hardwood, Laminate, Linoleum
Fireplaces Number 1
Fireplaces Type Gas, Living Room, Mantle, Tile
Appliance Dishwasher, Dryer, Electric Stove, Garage Control(s), Garburator, Microwave Hood Fan, Refrigerator, Washer, Window Coverings
Laundry Main Level
Exterior
Parking Features Double Garage Attached
Garage Spaces 2.0
Garage Description Double Garage Attached
Fence None
Community Features Golf, Park, Playground, Schools Nearby, Shopping Nearby, Sidewalks
Roof Type Pine Shake
Porch Deck
Lot Frontage 1460.05
Total Parking Spaces 4
Building
Lot Description Back Yard, Gazebo, Front Yard, No Neighbours Behind, Irregular Lot, Treed
Foundation Poured Concrete
Architectural Style 2 Storey
Level or Stories Two
Structure Type Stucco,Wood Frame
Others
Restrictions None Known
Tax ID 95105976
Ownership Private
Read Less Info
Want to know what your home might be worth? Contact us for a FREE valuation!

Our team is ready to help you sell your home for the highest possible price ASAP

