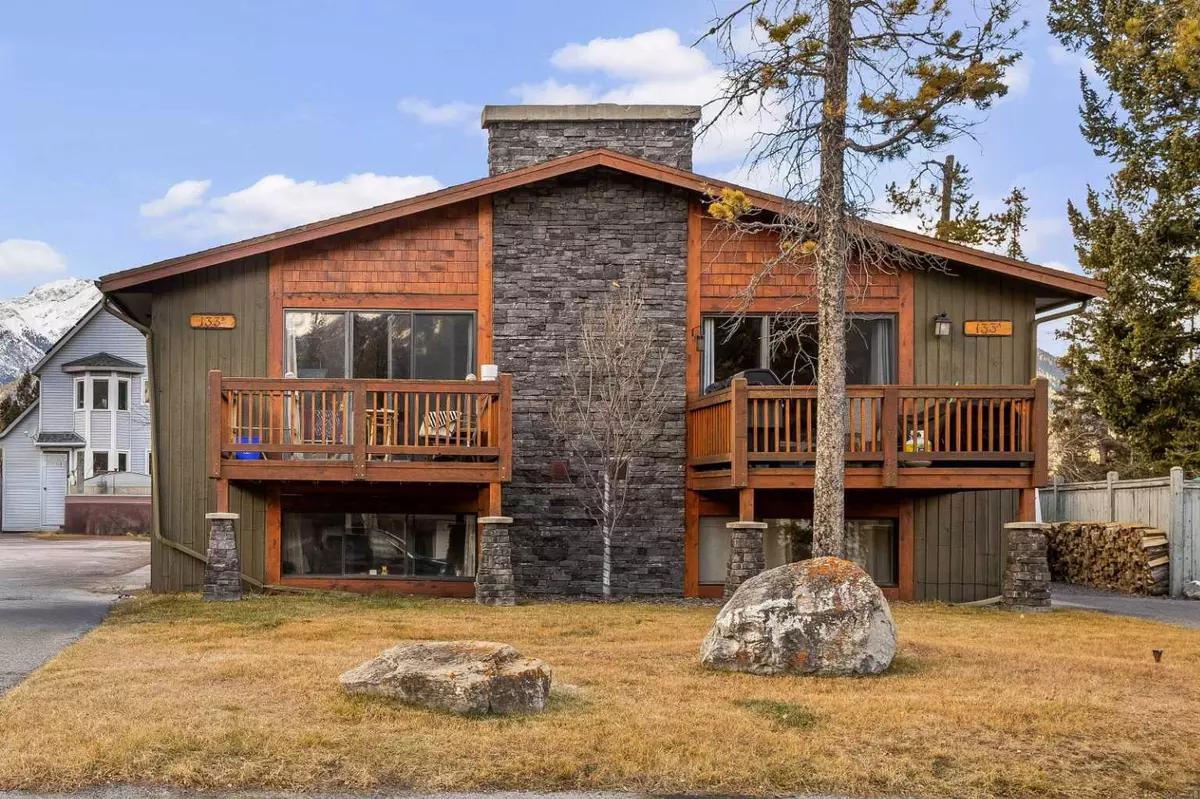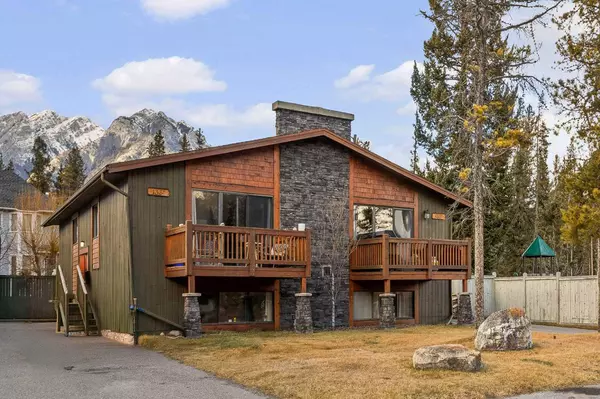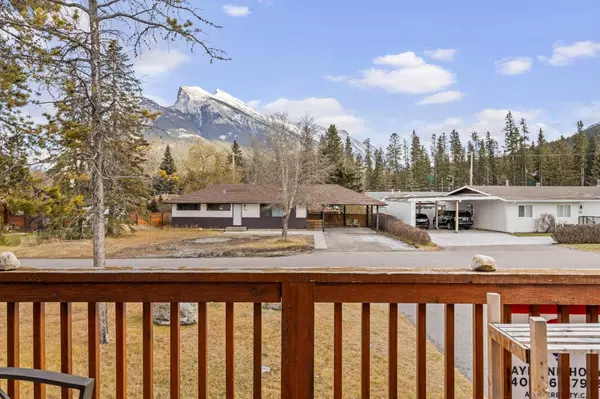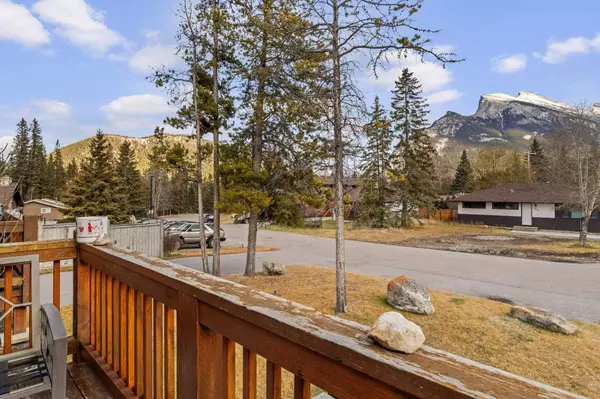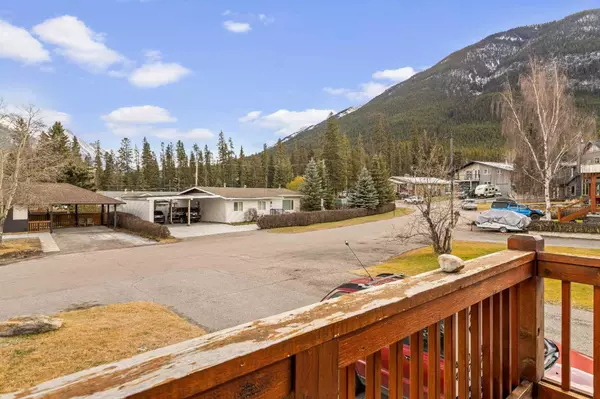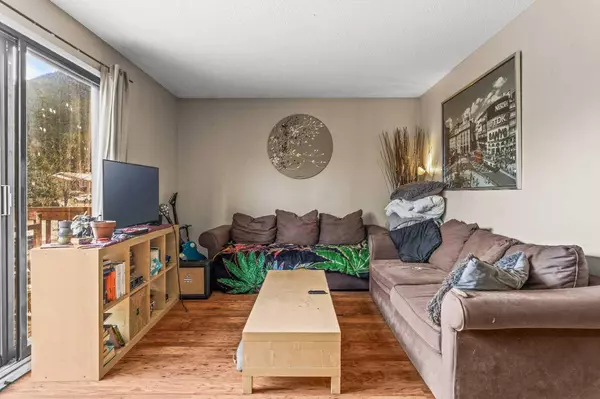$1,065,000
$1,100,000
3.2%For more information regarding the value of a property, please contact us for a free consultation.
5 Beds
2 Baths
1,118 SqFt
SOLD DATE : 01/16/2025
Key Details
Sold Price $1,065,000
Property Type Single Family Home
Sub Type Semi Detached (Half Duplex)
Listing Status Sold
Purchase Type For Sale
Square Footage 1,118 sqft
Price per Sqft $952
MLS® Listing ID A2179760
Sold Date 01/16/25
Style Bungalow,Side by Side
Bedrooms 5
Full Baths 2
Originating Board Calgary
Year Built 1974
Annual Tax Amount $3,760
Tax Year 2024
Lot Size 9,231 Sqft
Acres 0.21
Property Description
With approximately 2,160 sq.ft. of living space on two levels this duplex has three bedrooms up and separate lower level with two bedrooms, full bathroom and living area. Situated in one of Banff's most sought-after family neighborhoods, the home has terrific views, receives loads of sun, has a landscaped southwest facing backyard, and is close to a play ground, numerous trails and only a 5 minute walk to down town Banff. This home is ideal for staff housing or a family looking to subsidize their mortgage or with excellent tenants in place and current rent at $5,520/mth it will prove to be an excellent investment property. Current price reflective of the condition of the property in need of some modernization. Tenant rights apply.
Location
Province AB
County Improvement District No. 09 (banff)
Zoning RRA-Rainbow Ave Dist.
Direction S
Rooms
Basement Finished, Full
Interior
Interior Features See Remarks
Heating Forced Air, Natural Gas
Cooling None
Flooring Carpet, Ceramic Tile, Other
Fireplaces Number 1
Fireplaces Type Living Room, Wood Burning
Appliance Electric Stove, Refrigerator, Washer/Dryer
Laundry In Hall, In Unit, Laundry Room, Lower Level, Main Level
Exterior
Parking Features Off Street, Parking Pad
Garage Description Off Street, Parking Pad
Fence Partial
Community Features Playground, Walking/Bike Paths
Roof Type Asphalt Shingle
Porch Balcony(s)
Lot Frontage 50.0
Total Parking Spaces 4
Building
Lot Description Back Yard, Low Maintenance Landscape, Rectangular Lot
Foundation Poured Concrete
Architectural Style Bungalow, Side by Side
Level or Stories One
Structure Type Wood Frame,Wood Siding
Others
Restrictions Call Lister
Tax ID 92227280
Ownership Private
Read Less Info
Want to know what your home might be worth? Contact us for a FREE valuation!

Our team is ready to help you sell your home for the highest possible price ASAP

