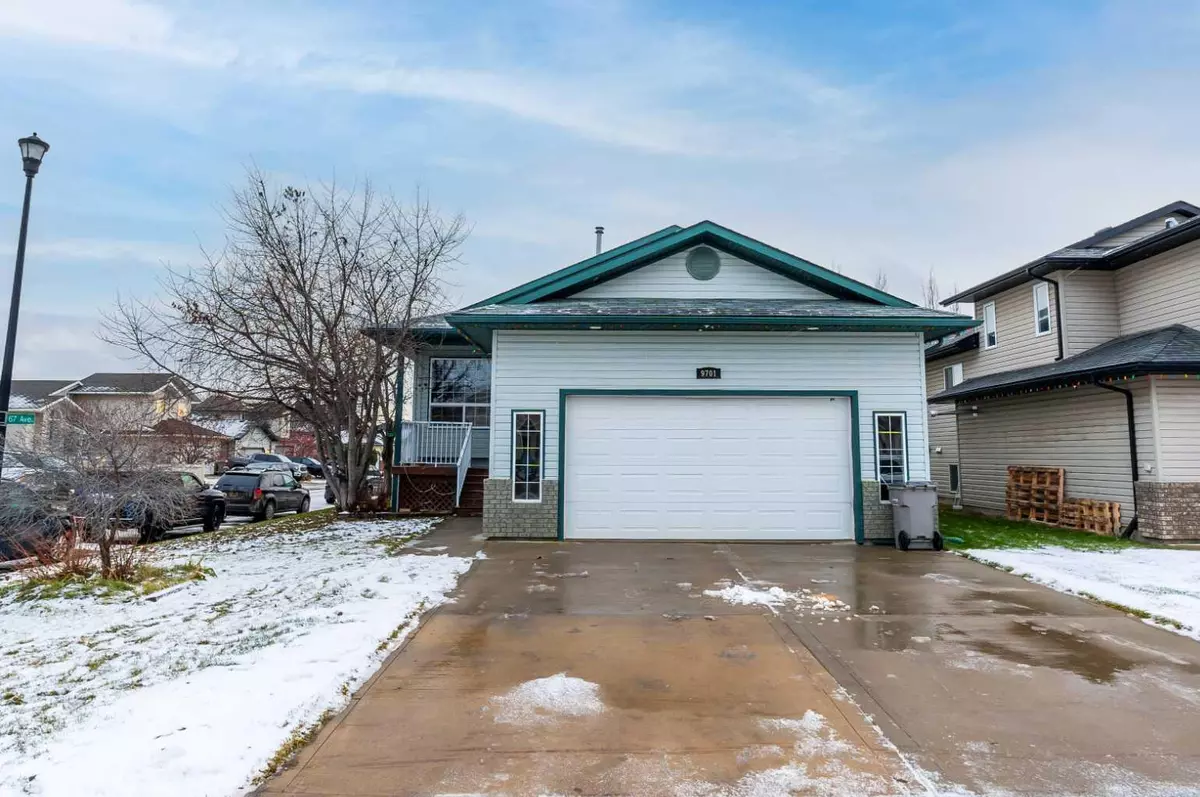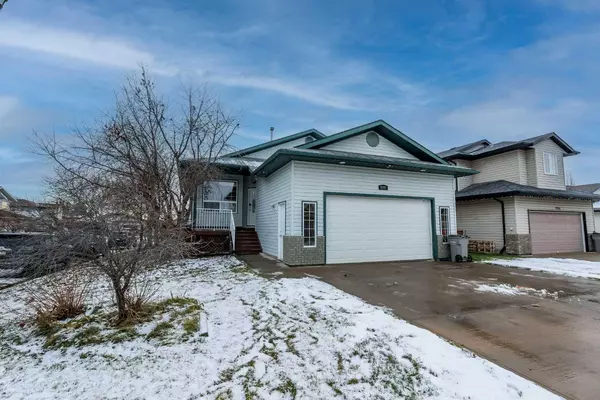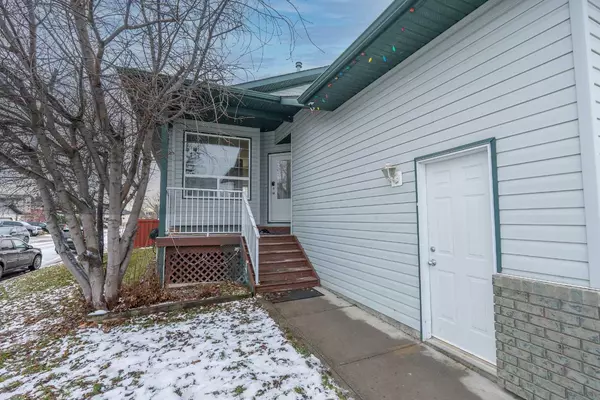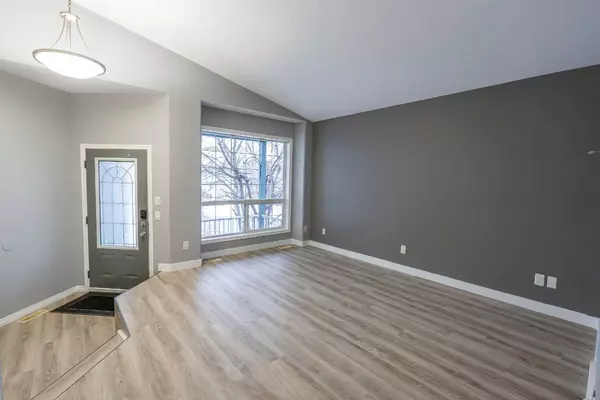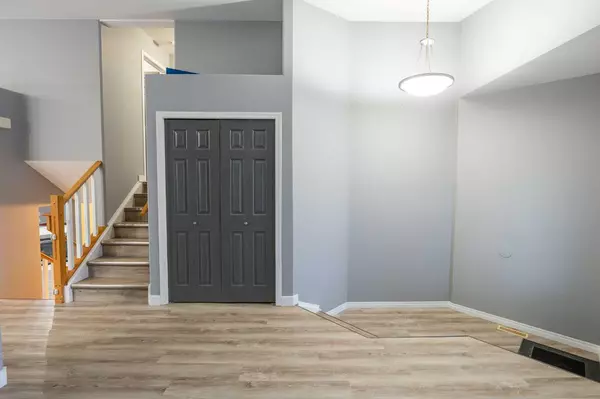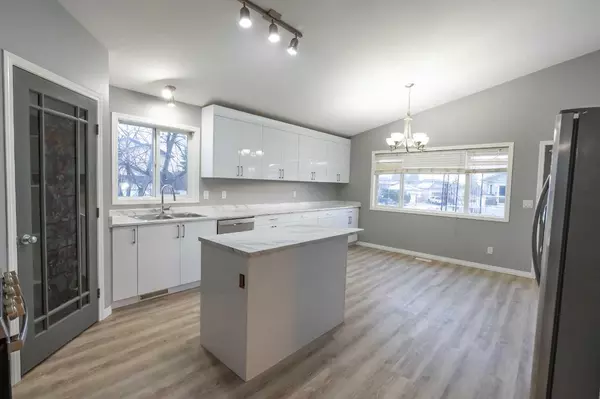$435,000
$439,500
1.0%For more information regarding the value of a property, please contact us for a free consultation.
5 Beds
3 Baths
1,814 SqFt
SOLD DATE : 01/16/2025
Key Details
Sold Price $435,000
Property Type Single Family Home
Sub Type Detached
Listing Status Sold
Purchase Type For Sale
Square Footage 1,814 sqft
Price per Sqft $239
Subdivision Country Club West
MLS® Listing ID A2179874
Sold Date 01/16/25
Style 4 Level Split
Bedrooms 5
Full Baths 3
Originating Board Grande Prairie
Year Built 2003
Annual Tax Amount $4,459
Tax Year 2024
Lot Size 5,550 Sqft
Acres 0.13
Property Description
Welcome to this fully Renovated 4-level split home in the desirable Country Club West neighborhood—perfectly designed for family living. Recently updated with brand new paint, flooring, kitchen, and bathroom vanities, The main floor greets you with an open living area and a newly renovated kitchen featuring New countertops, ample cabinetry, a walk-in pantry, and a cozy dining area with deck access. This spacious home offers five bedrooms, including an upper-level master suite with an ensuite bath and two additional bedrooms with a full bathroom. The third level boasts a family room with a gas fireplace, direct access to the backyard, an additional bedroom, and a convenient laundry area near the garage entrance. The versatile fourth level can serve as a large bedroom or recreational space.Key updates include new flooring and paint (2024), a refrigerator and tankless water heater (2022), and attic insulation (2023). The double-attached garage comes with high ceilings.Located across from Aspen Grove School and École Montrose, and close to Bear Creek's recreation area, with walking trails, playgrounds, and more. Immediate possession is available—contact your trusted Realtor today to view this dream home!
Location
Province AB
County Grande Prairie
Zoning RG
Direction E
Rooms
Other Rooms 1
Basement Finished, Full
Interior
Interior Features No Animal Home, No Smoking Home, Tankless Hot Water
Heating Forced Air, Natural Gas
Cooling None
Flooring Carpet, Vinyl
Fireplaces Number 1
Fireplaces Type Gas
Appliance Dishwasher, Gas Range, Refrigerator, Washer/Dryer
Laundry Lower Level
Exterior
Parking Features Double Garage Attached
Garage Spaces 2.0
Garage Description Double Garage Attached
Fence Fenced
Community Features Park, Schools Nearby
Roof Type Asphalt Shingle
Porch Deck
Lot Frontage 40.03
Total Parking Spaces 4
Building
Lot Description Back Yard, City Lot, Corner Lot
Foundation Poured Concrete
Architectural Style 4 Level Split
Level or Stories 4 Level Split
Structure Type Vinyl Siding
Others
Restrictions None Known
Tax ID 92001530
Ownership Private
Read Less Info
Want to know what your home might be worth? Contact us for a FREE valuation!

Our team is ready to help you sell your home for the highest possible price ASAP

