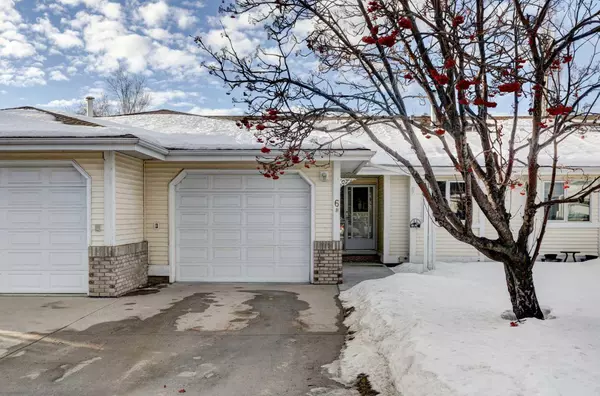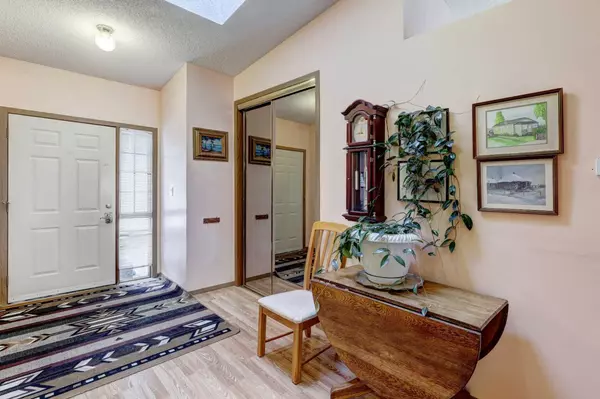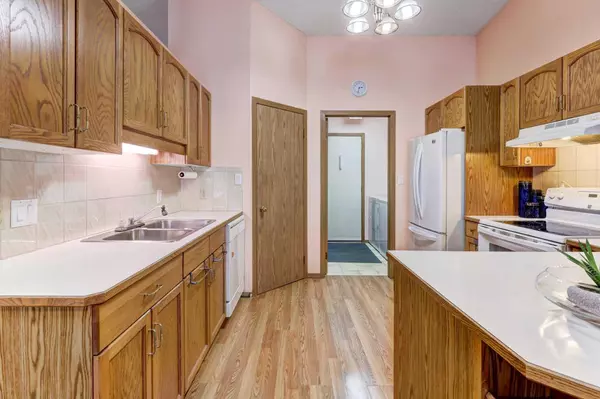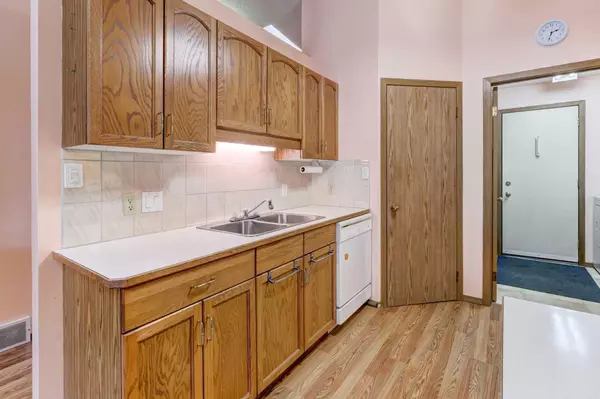$315,000
$324,900
3.0%For more information regarding the value of a property, please contact us for a free consultation.
2 Beds
2 Baths
1,289 SqFt
SOLD DATE : 01/16/2025
Key Details
Sold Price $315,000
Property Type Townhouse
Sub Type Row/Townhouse
Listing Status Sold
Purchase Type For Sale
Square Footage 1,289 sqft
Price per Sqft $244
Subdivision Downtown_Strathmore
MLS® Listing ID A2185403
Sold Date 01/16/25
Style Bungalow
Bedrooms 2
Full Baths 2
Condo Fees $300
Originating Board Calgary
Year Built 1990
Annual Tax Amount $2,099
Tax Year 2024
Lot Size 1,571 Sqft
Acres 0.04
Property Sub-Type Row/Townhouse
Property Description
Villa Style Condo Living (55+) in the heart of Strathmore! All you need is on one level in this 1289 SF Bungalow featuring 2 large bedrooms and 2 full bathrooms. Enter into a private foyer showcasing vaulted ceilings, a double wide closet and a wide hallway. As you enter further into the home the floorplan evolves into an open concept plan. There is plenty of room here for a full dining set and oversized living room furniture. There are copious windows along the west wall along with skylights to allow the natural light to flow in. Through the patio doors you have access the 18 ft X 12.5ft deck to enjoy the warmer weather.
The kitchen features oak cabinetry (never painted) and a corner pantry. Pass through the laundry into the attached garage, making easy access when you are bringing in groceries. The primary bedroom has space for a full king size bedroom suite and features double closets and an ensuite with linen storage. There is a second large bedroom and another full bathroom as well. This room would work great as an office space and guest bedroom combined (there are great murphy bed options available now). Or you could use this as a second sitting room! In addition, there is a large storage room complete with built-in shelving. Below the home is a 4 ft crawl space which can be used for additional storage if needed. Built for aging in place, the hallways are wide and the outlets are higher offer the floor for ease of access. The condo fees are $300 monthly and include Reserve Fund contributions, management, exterior maintenance, lawn care and snow removal and insurance. It is a short distance to walking paths along the canal and into downtown. Shopping and banking is also a short distance away. You can walk to the theatre, coffee shop, restaurants and other retail options. Investigate Strathmore and see what the Town has to offer. It is a growing community only 30 minutes from Calgary. Call your Realtor® to book your viewing!
Location
Province AB
County Wheatland County
Zoning R3
Direction E
Rooms
Other Rooms 1
Basement Crawl Space, None
Interior
Interior Features Ceiling Fan(s), No Animal Home, No Smoking Home, Open Floorplan, Vaulted Ceiling(s)
Heating Forced Air, Natural Gas
Cooling None
Flooring Carpet, Laminate, Linoleum
Appliance Dishwasher, Dryer, Electric Stove, Garage Control(s), Range Hood, Refrigerator, Washer, Window Coverings
Laundry Main Level
Exterior
Parking Features Single Garage Attached
Garage Spaces 1.0
Garage Description Single Garage Attached
Fence Partial
Community Features Shopping Nearby, Walking/Bike Paths
Amenities Available None
Roof Type Asphalt
Porch Deck
Total Parking Spaces 2
Building
Lot Description Back Yard, Landscaped, Lawn, Underground Sprinklers
Foundation Perimeter Wall
Architectural Style Bungalow
Level or Stories One
Structure Type Vinyl Siding
Others
HOA Fee Include Common Area Maintenance,Insurance,Maintenance Grounds,Reserve Fund Contributions,Snow Removal
Restrictions Adult Living
Tax ID 92480496
Ownership Private
Pets Allowed Restrictions
Read Less Info
Want to know what your home might be worth? Contact us for a FREE valuation!

Our team is ready to help you sell your home for the highest possible price ASAP






