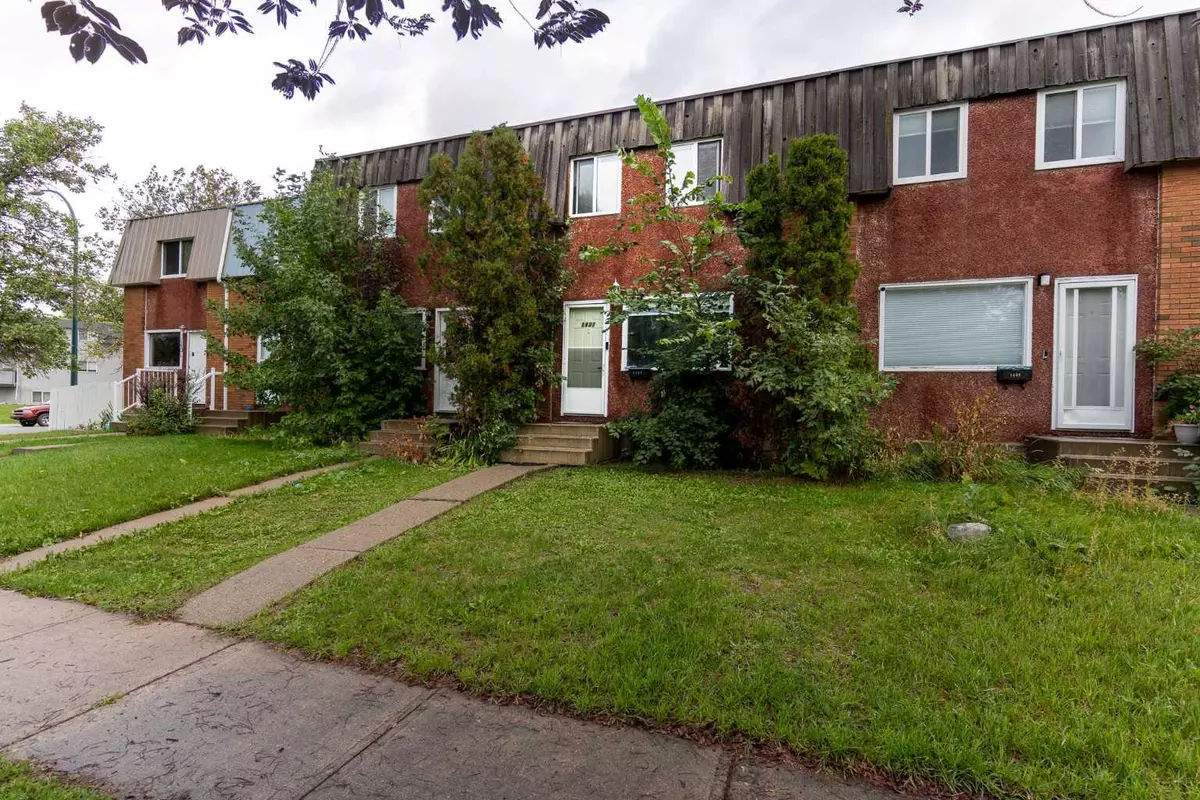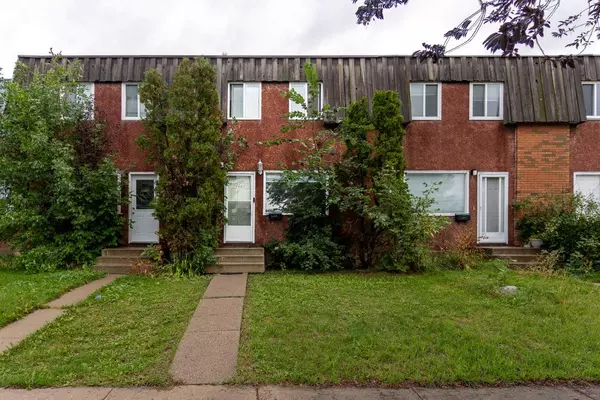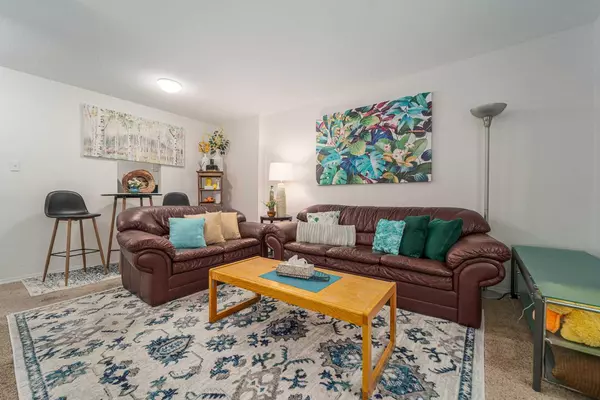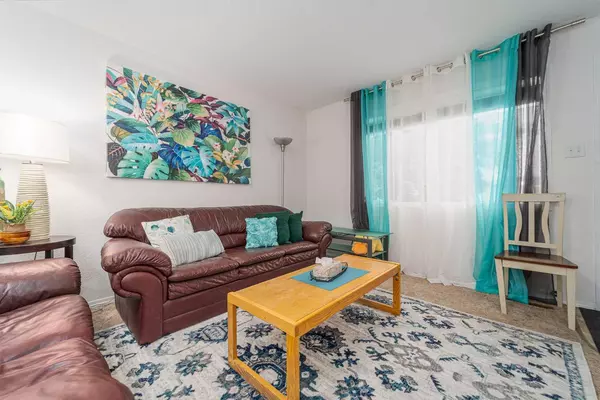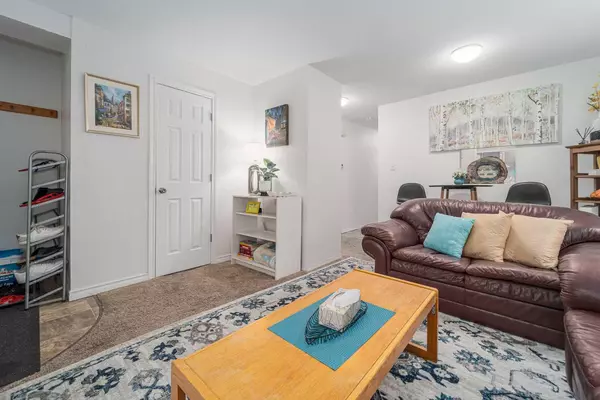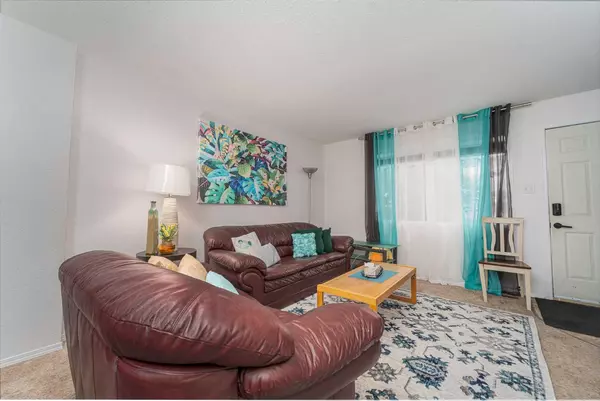$279,900
$279,900
For more information regarding the value of a property, please contact us for a free consultation.
4 Beds
3 Baths
981 SqFt
SOLD DATE : 01/15/2025
Key Details
Sold Price $279,900
Property Type Townhouse
Sub Type Row/Townhouse
Listing Status Sold
Purchase Type For Sale
Square Footage 981 sqft
Price per Sqft $285
Subdivision Redwood
MLS® Listing ID A2184451
Sold Date 01/15/25
Style 2 Storey
Bedrooms 4
Full Baths 2
Half Baths 1
Originating Board Lethbridge and District
Year Built 1971
Annual Tax Amount $1,898
Tax Year 2024
Lot Size 1,986 Sqft
Acres 0.05
Property Description
Located in the highly sought-after Redwood subdivision, this charming townhome offers a perfect mix of tranquility and convenience, making it an ideal home for families or a fantastic investment opportunity. The neighbourhood is known for its mature trees, creating a peaceful atmosphere, while still being close to schools, parks, Henderson Lake, restaurants, and bus stops for easy public transportation. This well-maintained townhome features 4 bedrooms—three generously sized rooms upstairs and one in the fully finished basement—perfect for a growing family or guests. With 3 bathrooms, including a 4-piece upstairs, a half bath on the main floor, and a 3-piece in the basement, everyone has plenty of space. The main floor includes a bright, good-sized living room for relaxing or entertaining, plus a cozy kitchen and dining area. Step outside to your own private, fully fenced backyard, a perfect area for kids to play or for hosting summer barbecues. Additionally, a convenient parking pad is located just behind the home. One of the biggest advantages is the absence of condo fees, offering more financial flexibility. This property presents the perfect investment opportunity or enjoy it as a move-in-ready family home. Whether you're looking for a family home or an investment, this Redwood townhome has everything you need to enjoy the best of Lethbridge.
Location
Province AB
County Lethbridge
Zoning R-60
Direction NW
Rooms
Basement Finished, Full
Interior
Interior Features Laminate Counters, No Animal Home, No Smoking Home
Heating Forced Air, Natural Gas
Cooling None
Flooring Carpet, Linoleum
Appliance Refrigerator, Stove(s), Washer/Dryer, Window Coverings
Laundry In Basement
Exterior
Parking Features Off Street, Parking Pad
Garage Description Off Street, Parking Pad
Fence Fenced
Community Features Playground, Schools Nearby, Shopping Nearby, Sidewalks, Street Lights
Roof Type Flat Torch Membrane,Membrane
Porch None
Lot Frontage 17.0
Total Parking Spaces 1
Building
Lot Description Back Yard, Landscaped, Standard Shaped Lot
Foundation Poured Concrete
Architectural Style 2 Storey
Level or Stories Two
Structure Type Brick,Stucco
Others
Restrictions None Known
Tax ID 91610540
Ownership Private
Read Less Info
Want to know what your home might be worth? Contact us for a FREE valuation!

Our team is ready to help you sell your home for the highest possible price ASAP

