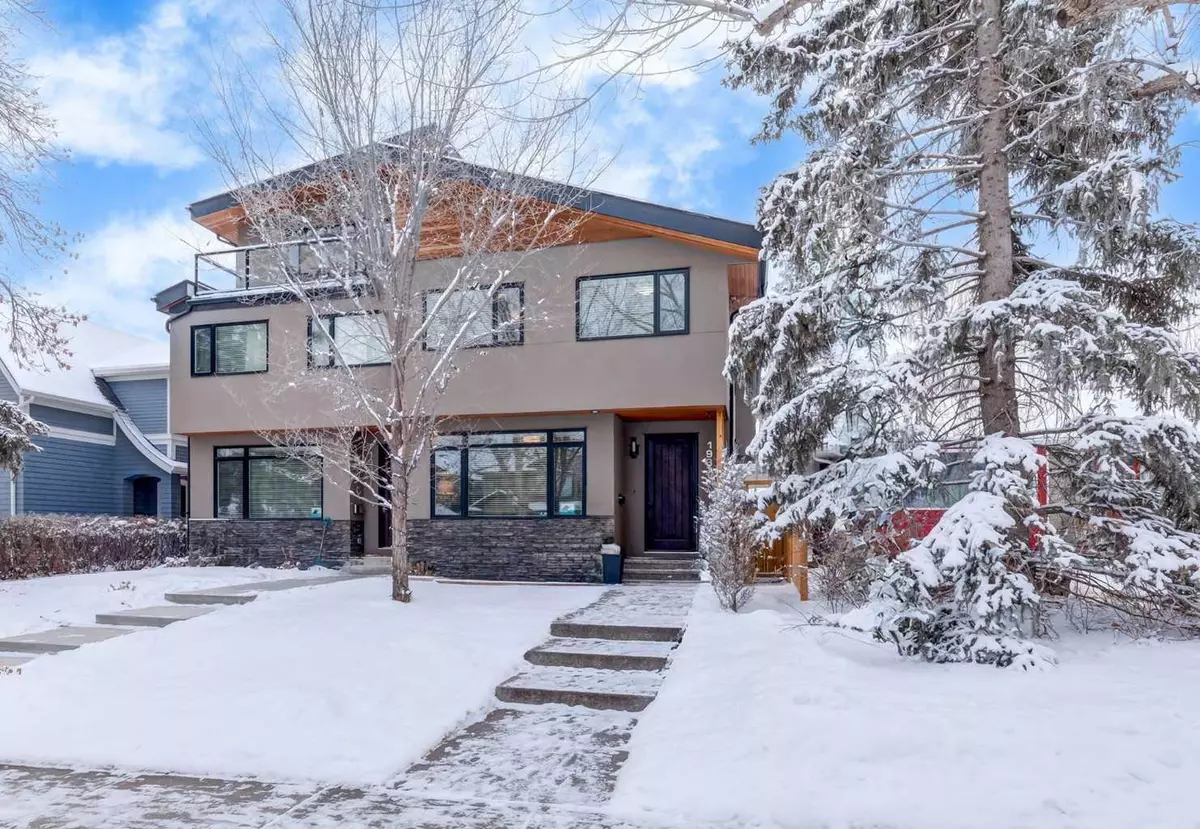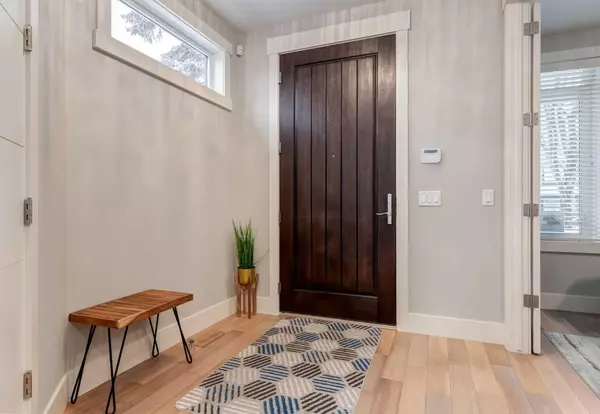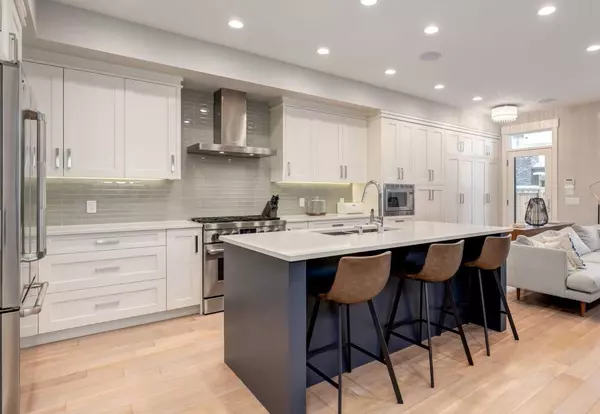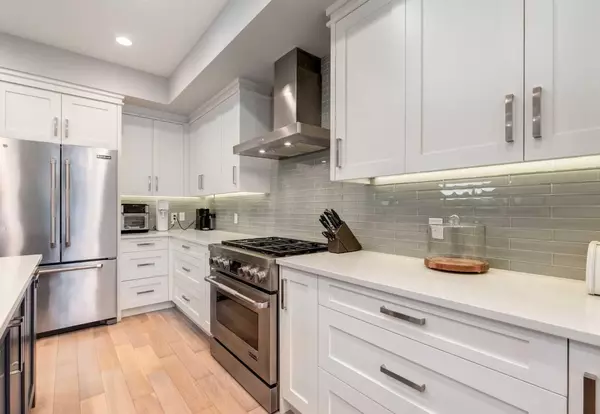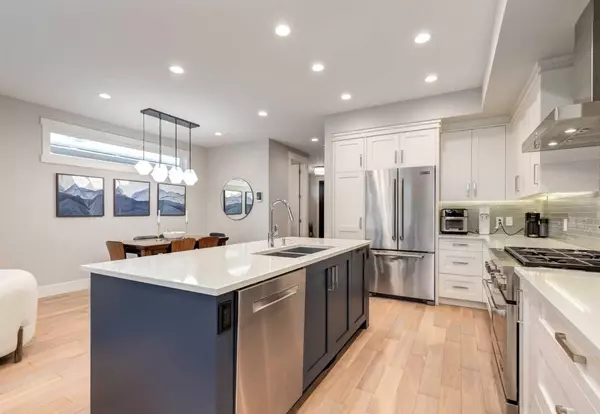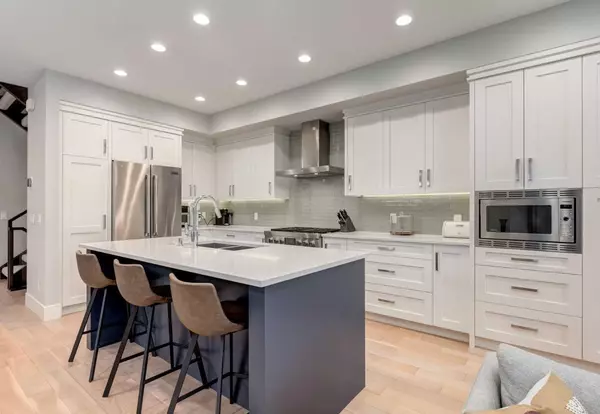$1,130,000
$1,149,900
1.7%For more information regarding the value of a property, please contact us for a free consultation.
4 Beds
4 Baths
1,942 SqFt
SOLD DATE : 01/15/2025
Key Details
Sold Price $1,130,000
Property Type Single Family Home
Sub Type Semi Detached (Half Duplex)
Listing Status Sold
Purchase Type For Sale
Square Footage 1,942 sqft
Price per Sqft $581
Subdivision Altadore
MLS® Listing ID A2186376
Sold Date 01/15/25
Style 2 Storey,Side by Side
Bedrooms 4
Full Baths 3
Half Baths 1
Originating Board Calgary
Year Built 2014
Annual Tax Amount $6,680
Tax Year 2024
Lot Size 3,046 Sqft
Acres 0.07
Property Description
*VISIT MULTIMEDIA LINK FOR FULL DETAILS & FLOORPLANS!* You'll want to see this LIKE-NEW, UPGRADED semi-detached infill in one of the best locations in ALTADORE w/ a sought-after SOUTH BACKYARD! And it's built by Niro Homes, one of the best builders in the inner-city! This exceptionally styled 5-BED, 3.5-BATH home is 4 doors down from a playground on a tree-lined street out of the pages of a magazine while still being close to even more parks, schools, & local coffee shops. The main floor features a private den in the front w/ an open floorplan in the back, which includes a spacious dining area, a sun-drenched living room w/ gas fireplace & tile surround w/ built-ins on either side, rear entry w/ extensive cabinetry, powder room, & engineered hardwood flooring. Fresh & functional, the gourmet kitchen is, simply put, incredible. Featuring custom ceiling-height cabinets & pull-out pantry drawers, quartz counters, a large central island w/ bar seating, & premium Jenn-Air appliances, including a 36” 6-burner gas range! Upstairs, the primary suite is massive! It showcases an impressive South-facing window & an equally enormous walk-in closet w/ tons of drawers & hanging space. The 5-pc ensuite is a thing of beauty, w/ freestanding soaker tub, standup steam shower, dual vanities, quartz counter, in-floor heating, & a water closet. You'll also find 2 spacious secondary bedrooms, a full 4-pc main bath, & laundry room w/ sink, quartz counters, & custom cabinets upstairs, plus a lovely skylight above the stairwell. The fully developed basement features not only a large rec area but also a deluxe bar space PLUS in-floor heating throughout this level! The wet bar features upper & lower cabinets, an elegant mint green subway tile backsplash, sink, built-in wine rack, & a French door wine fridge. There's also a fourth bedroom next to the full 4-pc bath, & a workout room w/ cork flooring (or potentially a fifth bedroom!). The low maintenance backyard has an exposed aggregate concrete patio (no more mowing!) w/ a gas line for BBQ & a heated/insulated/drywalled garage off a paved alley. There's also central vac, A/C, Sonos & ceiling speakers throughout…& more!
Location
Province AB
County Calgary
Area Cal Zone Cc
Zoning R-CG
Direction N
Rooms
Other Rooms 1
Basement Finished, Full
Interior
Interior Features High Ceilings, Kitchen Island, Open Floorplan, Skylight(s), Steam Room, Storage, Walk-In Closet(s), Wet Bar, Wired for Sound
Heating Forced Air
Cooling Central Air
Flooring Carpet, Hardwood, Tile
Fireplaces Number 1
Fireplaces Type Gas
Appliance Central Air Conditioner, Dishwasher, Dryer, Garage Control(s), Garburator, Gas Stove, Microwave, Range Hood, Refrigerator, Washer, Window Coverings, Wine Refrigerator
Laundry Laundry Room, Upper Level
Exterior
Parking Features Double Garage Detached
Garage Spaces 2.0
Garage Description Double Garage Detached
Fence Fenced
Community Features Golf, Playground, Schools Nearby, Shopping Nearby
Roof Type Asphalt Shingle
Porch Front Porch, Patio
Lot Frontage 25.0
Exposure S
Total Parking Spaces 2
Building
Lot Description Back Lane, Back Yard, Front Yard, Low Maintenance Landscape, Landscaped, Rectangular Lot
Foundation Poured Concrete
Architectural Style 2 Storey, Side by Side
Level or Stories Two
Structure Type Wood Frame
Others
Restrictions None Known
Tax ID 94974752
Ownership Private
Read Less Info
Want to know what your home might be worth? Contact us for a FREE valuation!

Our team is ready to help you sell your home for the highest possible price ASAP

