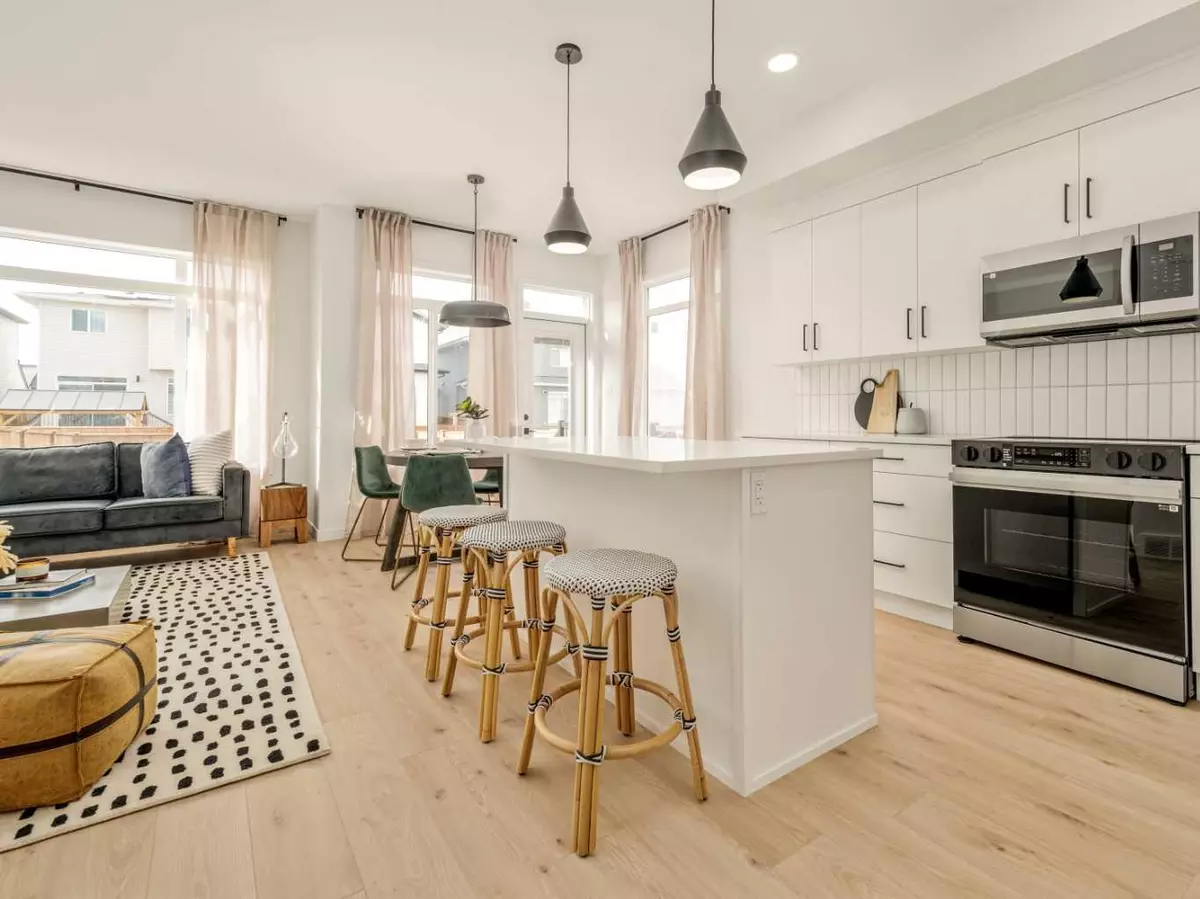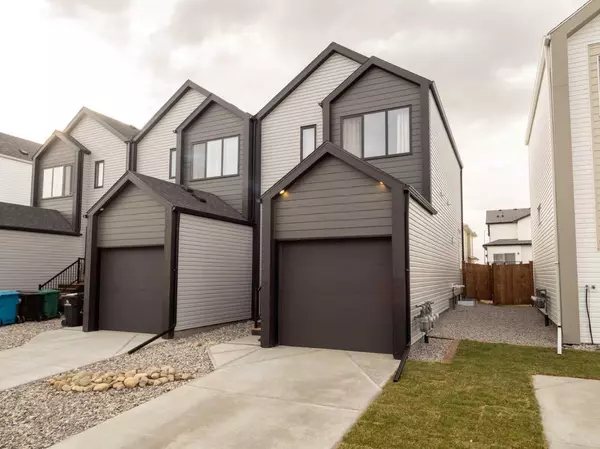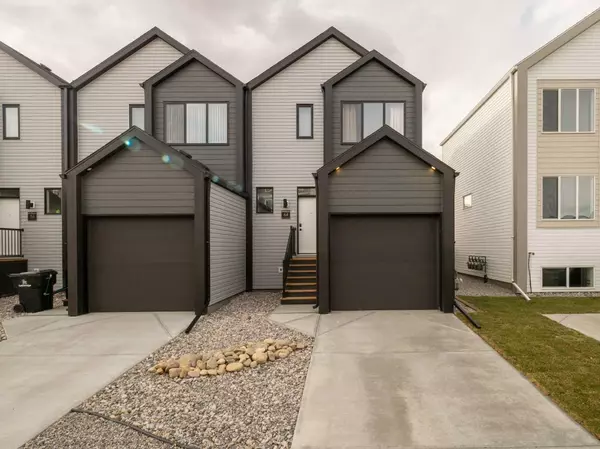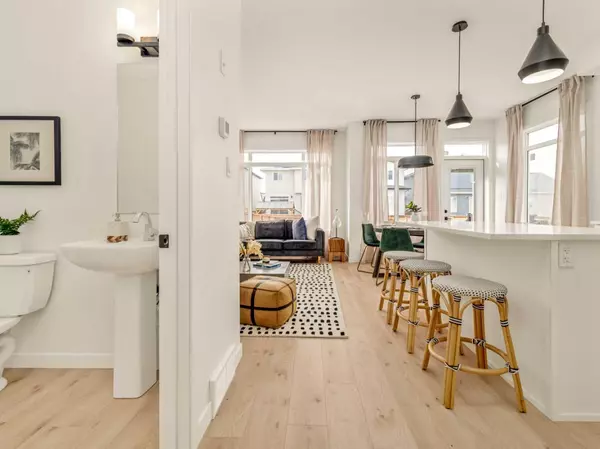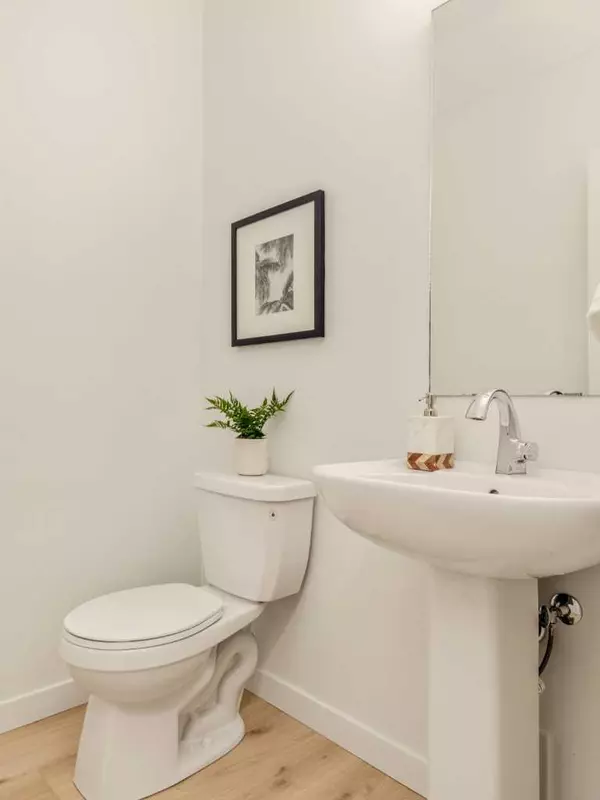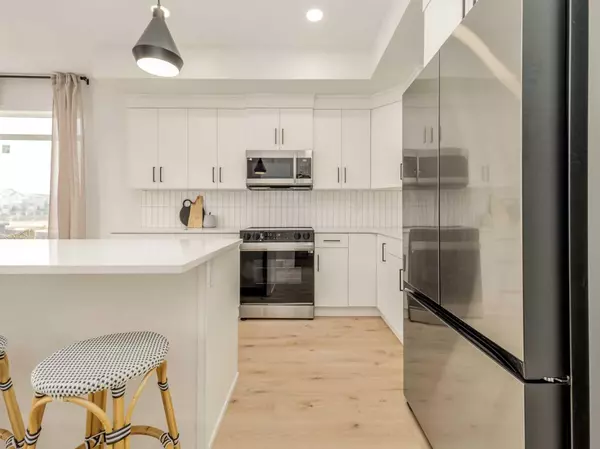$399,900
$399,900
For more information regarding the value of a property, please contact us for a free consultation.
2 Beds
3 Baths
1,082 SqFt
SOLD DATE : 01/11/2025
Key Details
Sold Price $399,900
Property Type Townhouse
Sub Type Row/Townhouse
Listing Status Sold
Purchase Type For Sale
Square Footage 1,082 sqft
Price per Sqft $369
Subdivision Blackwolf 2
MLS® Listing ID A2179428
Sold Date 01/11/25
Style 2 Storey
Bedrooms 2
Full Baths 2
Half Baths 1
Originating Board Lethbridge and District
Year Built 2023
Annual Tax Amount $805
Tax Year 2024
Lot Size 2,617 Sqft
Acres 0.06
Property Description
Show home For Sale. Last one left! NO CONDO FEES on these brand new town homes by Avonlea. Similar to the ever popular Skye units on the Westside. These units come in 2 or 3 bedroom models. This particular one is an END UNIT with 2 Master bedrooms with ensuites and walk-in closets. The convenience of Laundry is located upstairs as well. Enjoy the single garage for those cold winter days. Basement is undeveloped. Price includes Kitchen appliances, quartz counter tops, tile floors in bathrooms, Fully Landscaped, and fenced Back Yard. Great location close to 73 ACRE Legacy Park, schools, Shopping. New Home Warranty
Location
Province AB
County Lethbridge
Zoning RM
Direction E
Rooms
Other Rooms 1
Basement Full, Unfinished
Interior
Interior Features Kitchen Island, Pantry
Heating Forced Air
Cooling None
Flooring Carpet, Laminate, Tile
Appliance Dishwasher, Electric Range, Microwave Hood Fan, Refrigerator
Laundry Upper Level
Exterior
Parking Features Single Garage Attached
Garage Spaces 1.0
Garage Description Single Garage Attached
Fence Fenced
Community Features Park, Playground, Shopping Nearby, Tennis Court(s), Walking/Bike Paths
Roof Type Asphalt Shingle
Porch None
Lot Frontage 25.0
Total Parking Spaces 2
Building
Lot Description Back Lane, Landscaped
Foundation Poured Concrete
Architectural Style 2 Storey
Level or Stories Two
Structure Type Concrete,Vinyl Siding,Wood Frame
New Construction 1
Others
Restrictions Architectural Guidelines
Tax ID 91481942
Ownership Private
Read Less Info
Want to know what your home might be worth? Contact us for a FREE valuation!

Our team is ready to help you sell your home for the highest possible price ASAP

