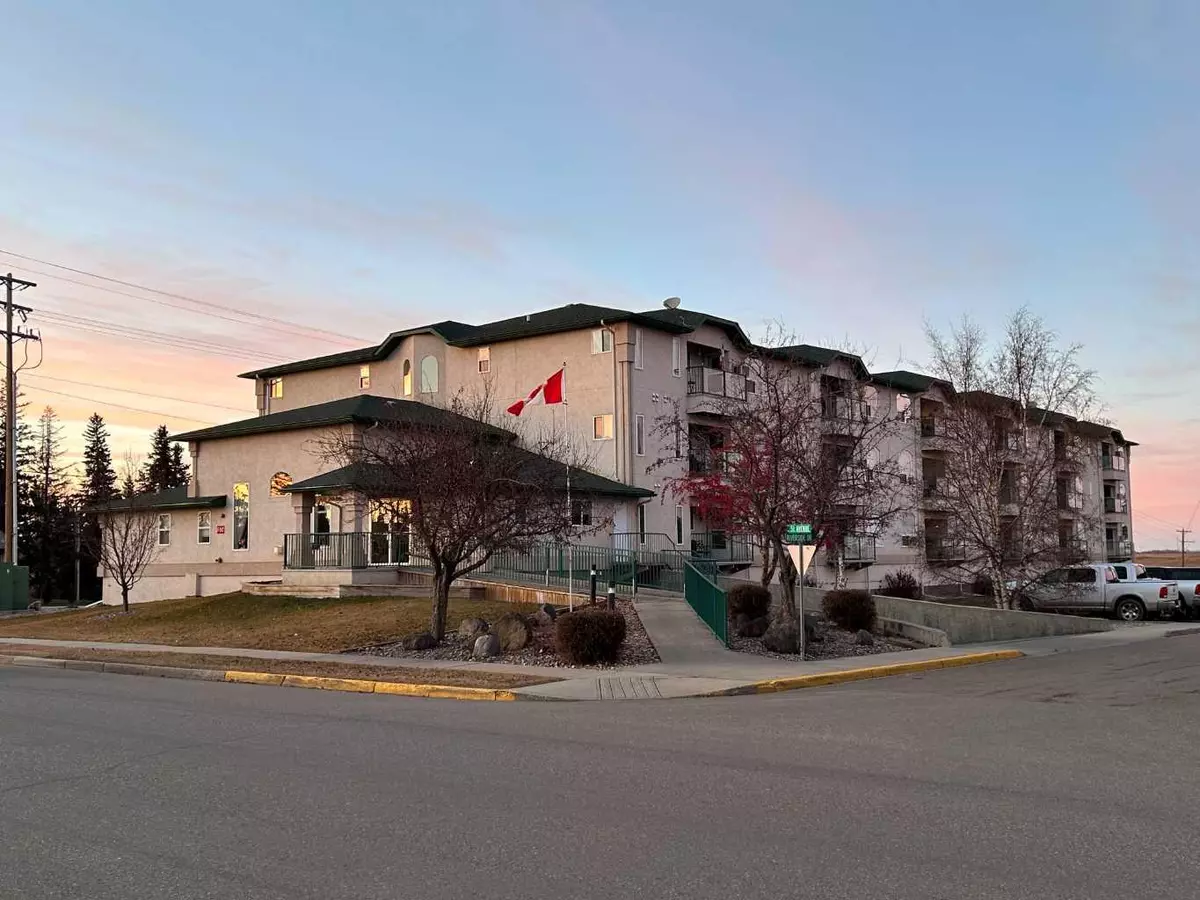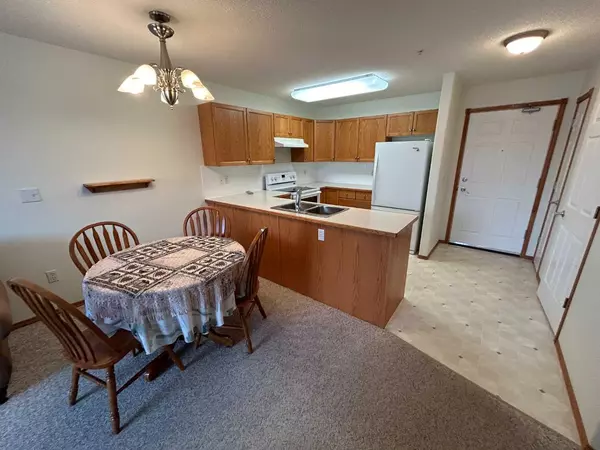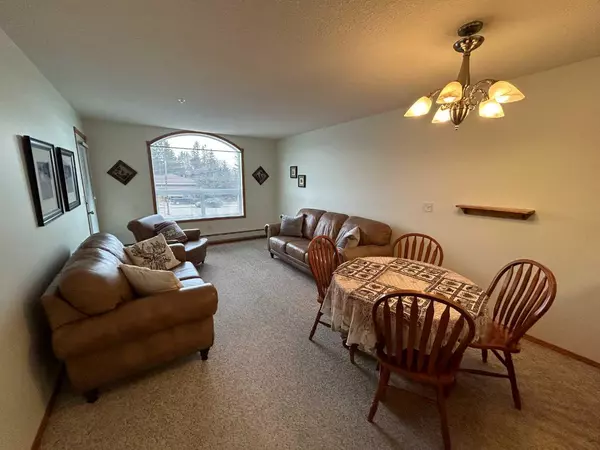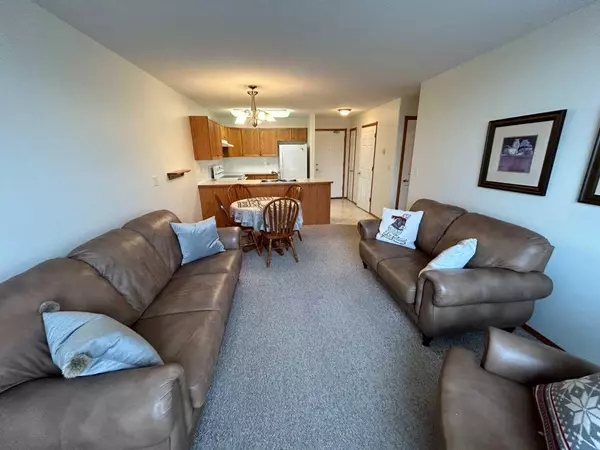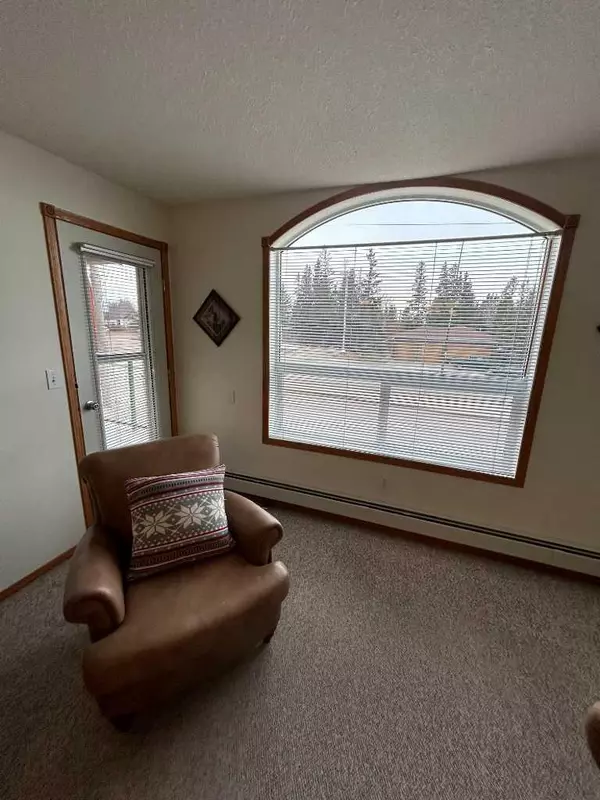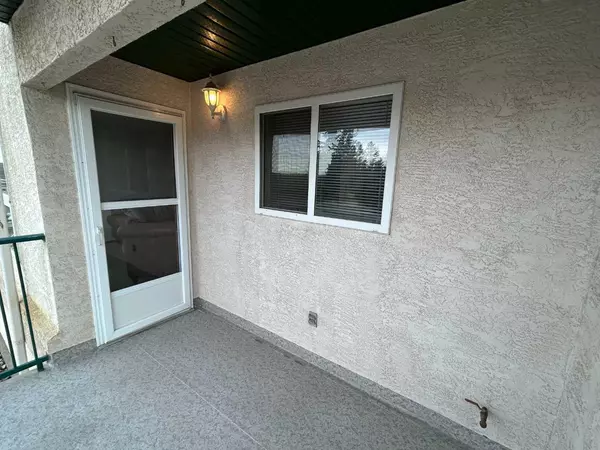$160,160
$159,900
0.2%For more information regarding the value of a property, please contact us for a free consultation.
2 Beds
2 Baths
905 SqFt
SOLD DATE : 01/10/2025
Key Details
Sold Price $160,160
Property Type Condo
Sub Type Apartment
Listing Status Sold
Purchase Type For Sale
Square Footage 905 sqft
Price per Sqft $176
MLS® Listing ID A2180039
Sold Date 01/10/25
Style Apartment
Bedrooms 2
Full Baths 2
Condo Fees $425/mo
Originating Board Lloydminster
Year Built 2001
Annual Tax Amount $1,542
Tax Year 2024
Property Sub-Type Apartment
Property Description
Carefree Condo Life with a View! Welcome to Suite #103 in Vermilion's very own Valley View Terrace Condominium. This comfortable 2 bedroom / 2 bathroom home has been well maintained and comes with 4/5 newer appliances, plus a balcony with BBQ hook-up. Heating is supplied via Central Boiler. Scenic view overlooks the Vermilion River. Heated underground Parking Stall & personal storage area are Assigned. Common areas include an inviting reception sitting area, group kitchen with seating, and woodworking space. Building is very accessible with ramps and elevators. Friendly fun atmosphere that offers both privacy and opportunities to socialize. Note: This Property is designed for Adult living, as residents must be 45 yrs of age or older.
Location
Province AB
County Vermilion River, County Of
Zoning R6-Residential
Direction W
Rooms
Other Rooms 1
Interior
Interior Features Walk-In Closet(s)
Heating Baseboard, Boiler, Central, Natural Gas
Cooling None
Flooring Carpet, Linoleum
Appliance Dishwasher, Dryer, Refrigerator, Stove(s), Washer, Window Coverings
Laundry Laundry Room
Exterior
Parking Features Assigned, Garage Door Opener, Garage Faces Side, Underground
Garage Spaces 1.0
Garage Description Assigned, Garage Door Opener, Garage Faces Side, Underground
Community Features Airport/Runway, Golf, Park, Playground, Pool, Schools Nearby, Shopping Nearby, Sidewalks, Street Lights, Walking/Bike Paths
Utilities Available Electricity Connected, Sewer Connected, Water Connected
Amenities Available Elevator(s), Guest Suite, Party Room, Secured Parking, Storage, Workshop
Roof Type Asphalt Shingle
Porch Other
Exposure W
Total Parking Spaces 1
Building
Story 2
Foundation Poured Concrete
Architectural Style Apartment
Level or Stories Single Level Unit
Structure Type Stucco
Others
HOA Fee Include Cable TV,Common Area Maintenance,Gas,Parking,Sewer,Trash,Water
Restrictions None Known
Tax ID 56936489
Ownership Private
Pets Allowed No
Read Less Info
Want to know what your home might be worth? Contact us for a FREE valuation!

Our team is ready to help you sell your home for the highest possible price ASAP

