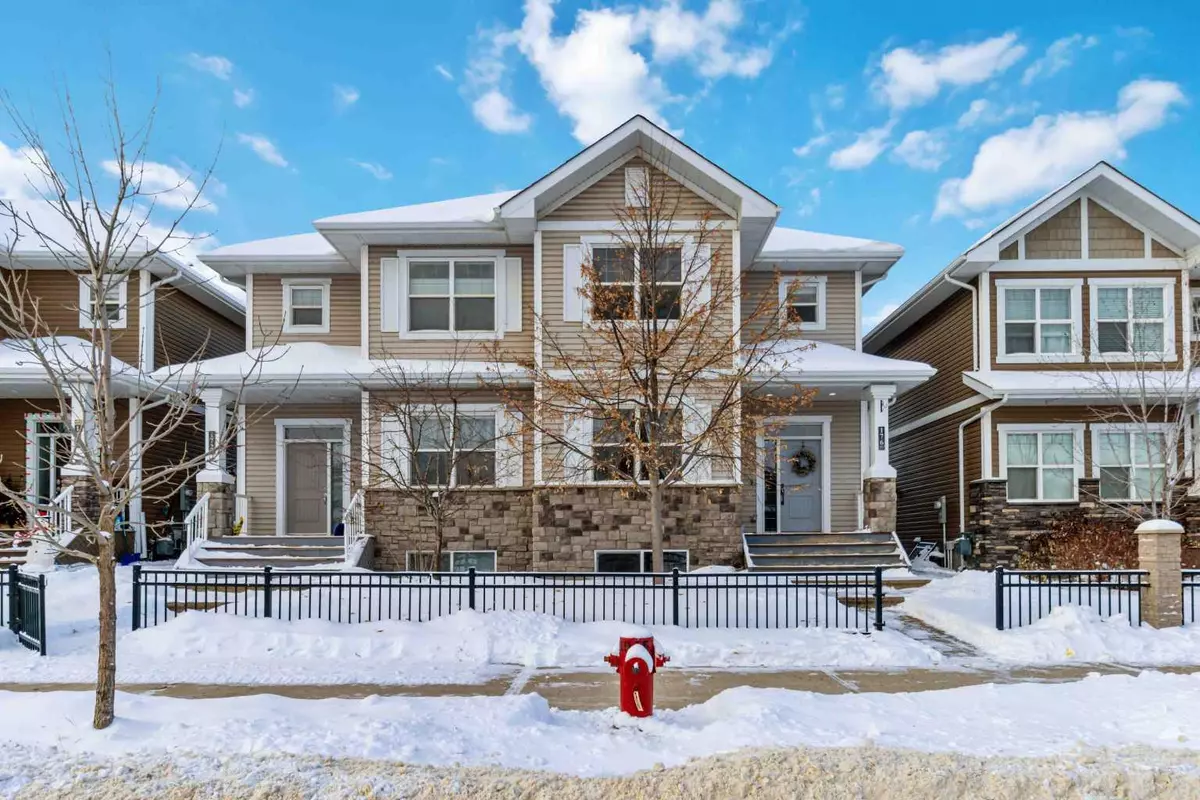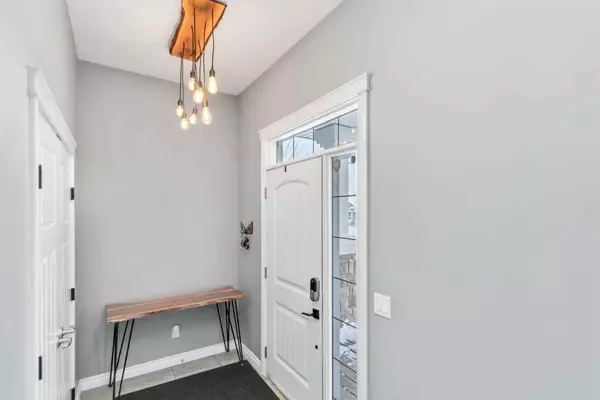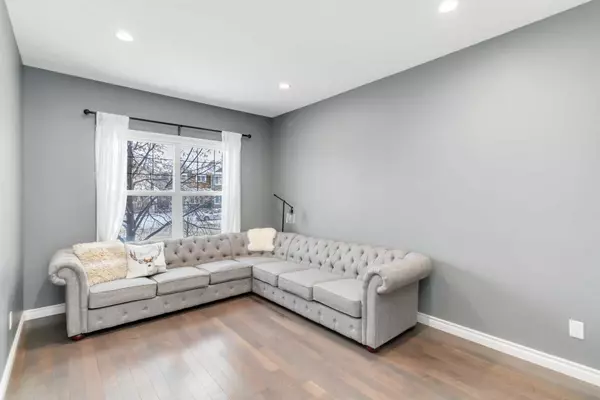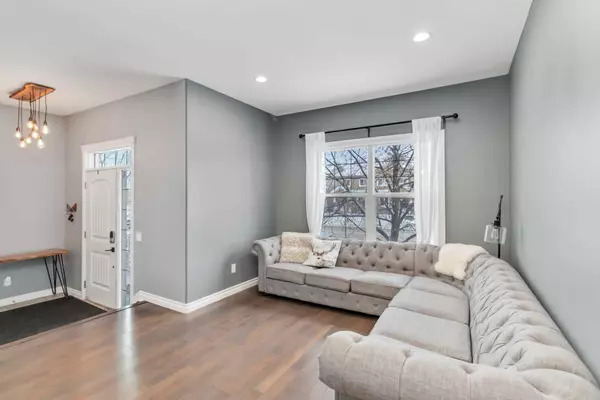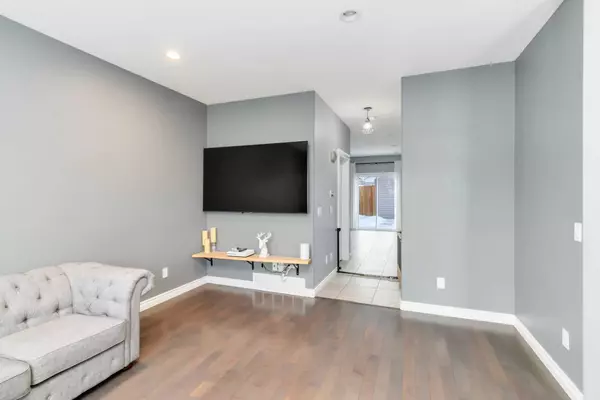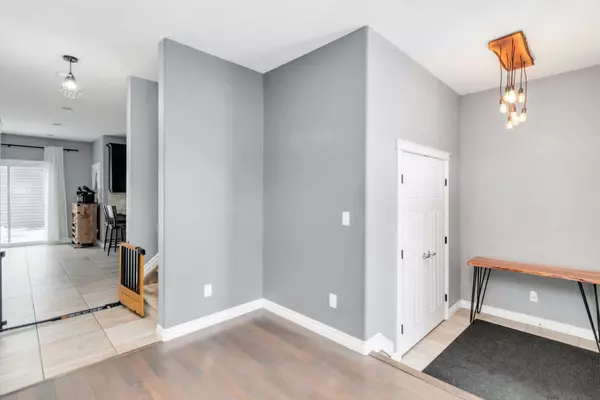$445,000
$459,888
3.2%For more information regarding the value of a property, please contact us for a free consultation.
4 Beds
4 Baths
1,513 SqFt
SOLD DATE : 01/08/2025
Key Details
Sold Price $445,000
Property Type Single Family Home
Sub Type Semi Detached (Half Duplex)
Listing Status Sold
Purchase Type For Sale
Square Footage 1,513 sqft
Price per Sqft $294
Subdivision Parsons North
MLS® Listing ID A2182148
Sold Date 01/08/25
Style 2 Storey,Side by Side
Bedrooms 4
Full Baths 3
Half Baths 1
Originating Board Fort McMurray
Year Built 2013
Annual Tax Amount $2,247
Tax Year 2024
Lot Size 2,928 Sqft
Acres 0.07
Property Description
QUALITY ALVES DEVELOPMENT BUILD WITH 1 BEDROOM LEGAL SUITE, INFLOOR HEAT, CENTRAL A/C AND A DETACHED GARAGE IN NORTH PARSONS. This stunning duplex is perfectly located in the heart of the subdivision of north parsons, on site and RMWB bus routes, and in walking distance to schools, parks and more. This home offers style and comfort all wrapped in a beautiful floor plan. To begin with you enter a large foyer with tiled floors that leads you to your living room with hardwood floors. This main level continues with the area you will enjoy cooking and having mealtime, with a massive dining room area with sliding garden doors leading to your deck and yard., and a custom kitchen featuring solid black wood cabinets to the ceiling, corner pantry, tiled backsplash, wrap around breakfast bar and stainless appliances. The main level is complete with 2 pc powder room. The upper level offers 3 bedrooms and 2 full bathrooms. The Primary and second bedroom feature walk in closets. Both bathrooms are complete with tiled floors. In addition, the upper level offers a laundry room. The fully developed basement with separate entrance to the 1-bedroom legal suite was completed by Alves development too and finished in the same high-end finishings as the upper level. This space offers a living room, full kitchen, full bathroom, and bedroom with a walk-in closet, and in suite laundry. This lower level offers its own separate heating source of in floor heat. Another bonus of the legal suite is the long-time tenant is willing to stay and commutes on a 7 on and 7 off schedule. The exterior of the home features beautiful curb appeal, a fully fenced and landscaped yard, a detached garage with an additional parking stall beside the garage. Plus, a large deck. Extra bonus for the summer is you have central a/c. This home is a pleasure to view and could have a quick possession. Call today for your personal tour.
Location
Province AB
County Wood Buffalo
Area Fm Nw
Zoning ND
Direction E
Rooms
Other Rooms 1
Basement Separate/Exterior Entry, Finished, Full, Suite
Interior
Interior Features Breakfast Bar, Built-in Features, Closet Organizers, Crown Molding, No Smoking Home, Pantry, Separate Entrance, Storage, Vinyl Windows, Walk-In Closet(s)
Heating High Efficiency, In Floor, Forced Air, Natural Gas
Cooling Central Air
Flooring Carpet, Hardwood, Tile, Vinyl Plank
Appliance Central Air Conditioner, Dishwasher, Refrigerator, Stove(s), Washer/Dryer
Laundry In Basement, Multiple Locations, Upper Level
Exterior
Parking Features Double Garage Detached
Garage Spaces 2.0
Garage Description Double Garage Detached
Fence Fenced
Community Features Park, Playground, Schools Nearby, Shopping Nearby, Sidewalks, Street Lights, Walking/Bike Paths
Utilities Available Cable Connected, Natural Gas Connected, Phone Connected, Sewer Connected, Water Connected
Roof Type Asphalt Shingle
Porch Deck
Lot Frontage 25.99
Total Parking Spaces 3
Building
Lot Description Back Lane, Back Yard
Foundation Poured Concrete
Sewer Public Sewer
Water Public
Architectural Style 2 Storey, Side by Side
Level or Stories Two
Structure Type Vinyl Siding
Others
Restrictions None Known
Tax ID 92008637
Ownership Private
Read Less Info
Want to know what your home might be worth? Contact us for a FREE valuation!

Our team is ready to help you sell your home for the highest possible price ASAP

