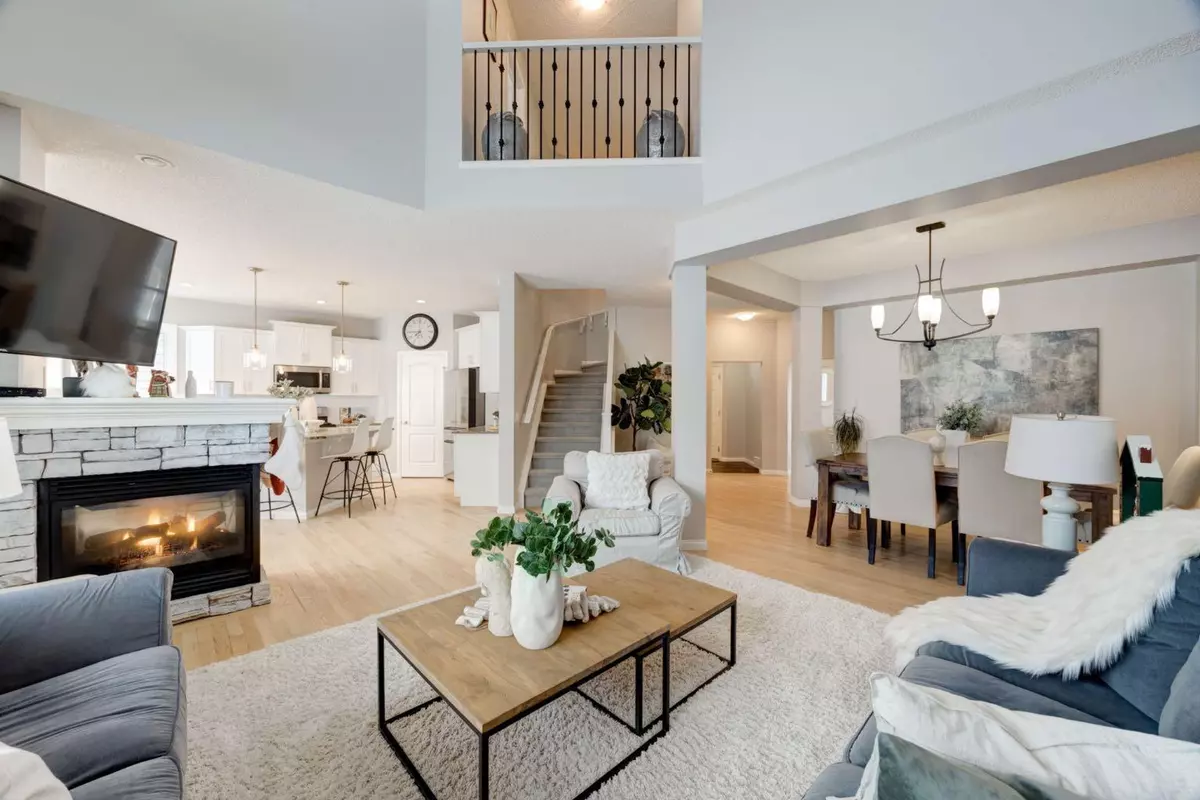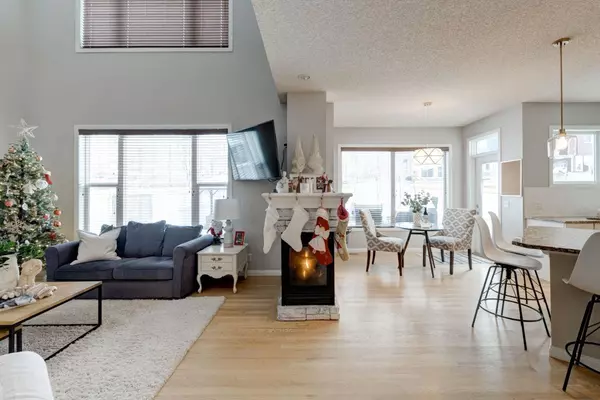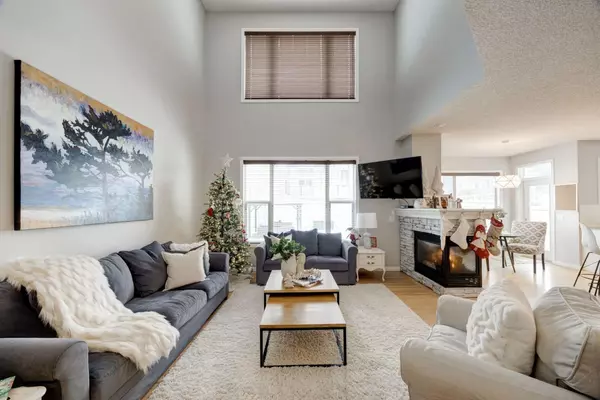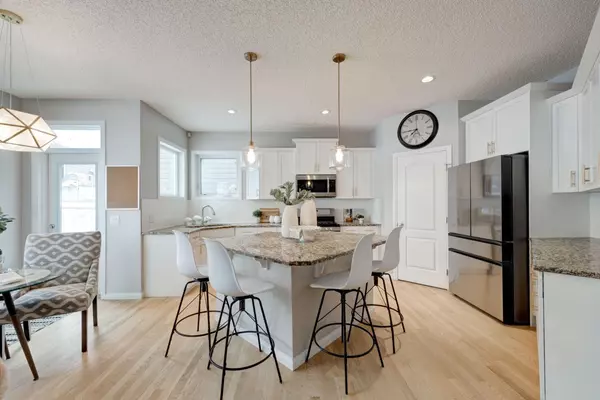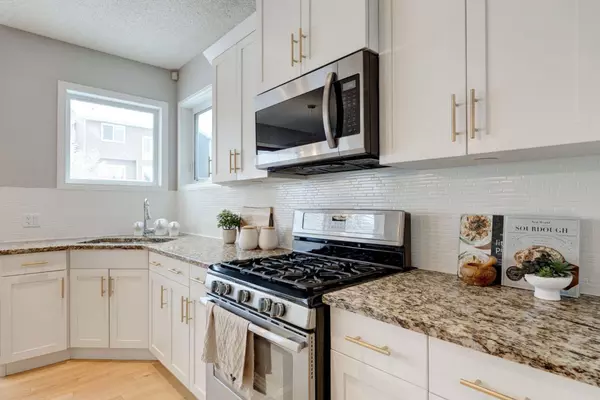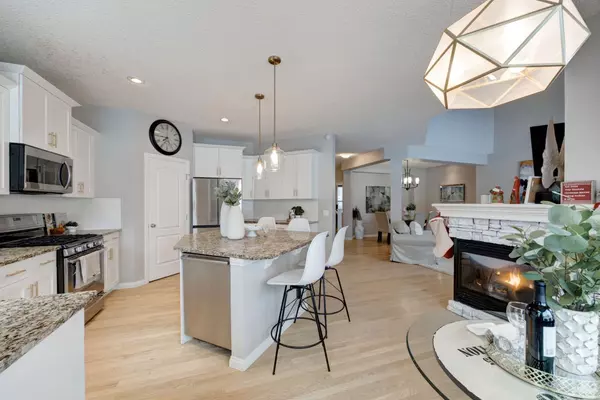$679,900
$679,900
For more information regarding the value of a property, please contact us for a free consultation.
3 Beds
3 Baths
2,467 SqFt
SOLD DATE : 01/04/2025
Key Details
Sold Price $679,900
Property Type Single Family Home
Sub Type Detached
Listing Status Sold
Purchase Type For Sale
Square Footage 2,467 sqft
Price per Sqft $275
Subdivision River Song
MLS® Listing ID A2181088
Sold Date 01/04/25
Style 2 Storey
Bedrooms 3
Full Baths 2
Half Baths 1
Originating Board Calgary
Year Built 2009
Annual Tax Amount $4,291
Tax Year 2024
Lot Size 4,936 Sqft
Acres 0.11
Property Description
Welcome to this beautifully updated home in the desirable community of Riversong. With a DOUBLE ATTACHED GARAGE and a SOUTH-FACING BACKYARD, this property combines comfort, style, and privacy. Step into the OPEN CONCEPT main floor, featuring REFINISHED HARDWOOD FLOORING, FRESH PAINT throughout, and NEWLY PAINTED WHITE CABINETRY with SOFT GOLD ACCENTS. The kitchen boasts GRANITE COUNTERTOPS, a WALKTHROUGH PANTRY, and STAINLESS STEEL APPLIANCES, including a GAS STOVE, FRIDGE (new), and DISHWASHER (new). The living room is a cozy retreat with a GAS FIREPLACE and an OPEN-TO-ABOVE design, creating a bright and airy space. Conveniently, the main floor also includes MAIN FLOOR LAUNDRY with a NEW WASHER & DRYER and a PRIVATE OFFICE, off the front of the home. Upstairs, enjoy modern LUXURY VINYL PLANK FLOORING and a freshly UPDATED BANISTER. The upper level offers a spacious BONUS ROOM, two bright kids' bedrooms, and a 4-piece guest bathroom. The master suite is a true sanctuary, complete with a WALK-IN CLOSET and an ENSUITE featuring a SOAKER TUB and a STAND ALONE SHOWER. This home is packed with extras, including ON-DEMAND HOT WATER, a NEW AIR CONDITIONER, and DUAL FURNACES for year-round comfort. The SOUTH FACING BACKYARD offers a charming GAZEBO, featuring ARTIFICIAL TURF in this space, and a natural tree-lined backdrop making it feel private for you and your guests to enjoy. Meticulously maintained, this home offers a perfect balance of functionality and modern design in a family-friendly community. Don't miss your chance to make it yours!
Location
Province AB
County Rocky View County
Zoning R-LD
Direction N
Rooms
Other Rooms 1
Basement Full, Unfinished
Interior
Interior Features Breakfast Bar, Granite Counters, High Ceilings, Kitchen Island, No Smoking Home, Pantry, Soaking Tub, Walk-In Closet(s)
Heating Fireplace(s), Forced Air
Cooling Central Air
Flooring Carpet, Hardwood, Tile, Vinyl Plank
Fireplaces Number 1
Fireplaces Type Gas
Appliance Central Air Conditioner, Dishwasher, Garage Control(s), Gas Stove, Microwave, Refrigerator, Washer/Dryer, Window Coverings
Laundry Main Level
Exterior
Parking Features Double Garage Attached
Garage Spaces 2.0
Garage Description Double Garage Attached
Fence Fenced
Community Features Park, Playground, Schools Nearby, Shopping Nearby, Sidewalks, Street Lights, Walking/Bike Paths
Roof Type Asphalt Shingle
Porch Deck, Front Porch, See Remarks
Lot Frontage 41.96
Total Parking Spaces 4
Building
Lot Description Back Yard, Gazebo, Front Yard, Lawn, Landscaped, Street Lighting
Foundation Poured Concrete
Architectural Style 2 Storey
Level or Stories Two
Structure Type Vinyl Siding,Wood Frame
Others
Restrictions None Known
Tax ID 93954310
Ownership Private
Read Less Info
Want to know what your home might be worth? Contact us for a FREE valuation!

Our team is ready to help you sell your home for the highest possible price ASAP

