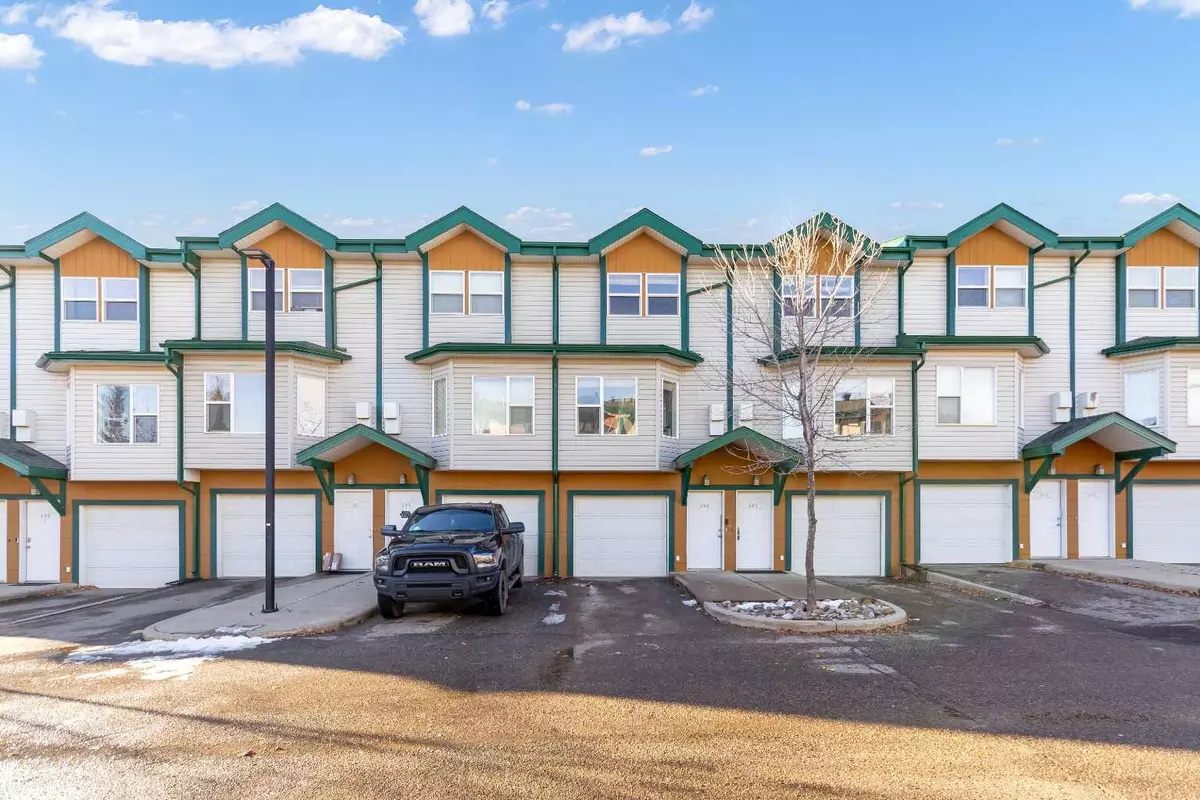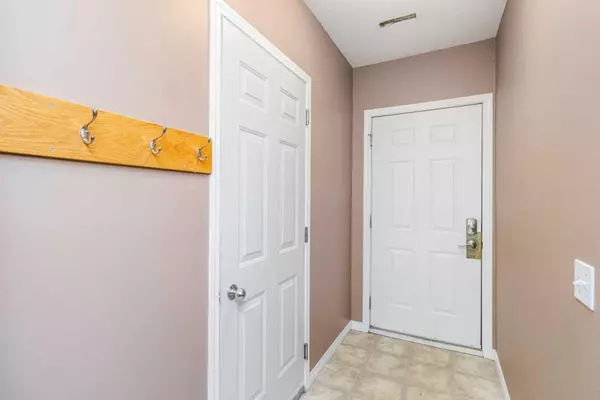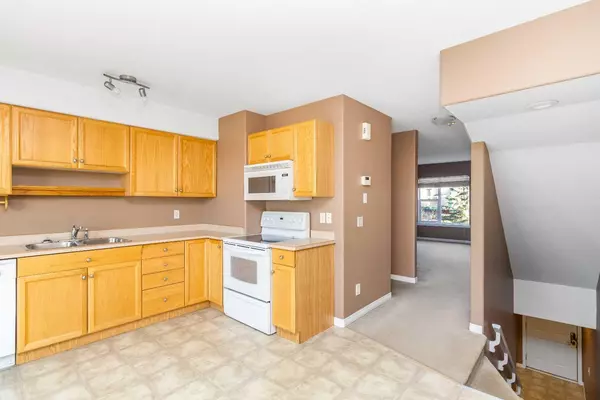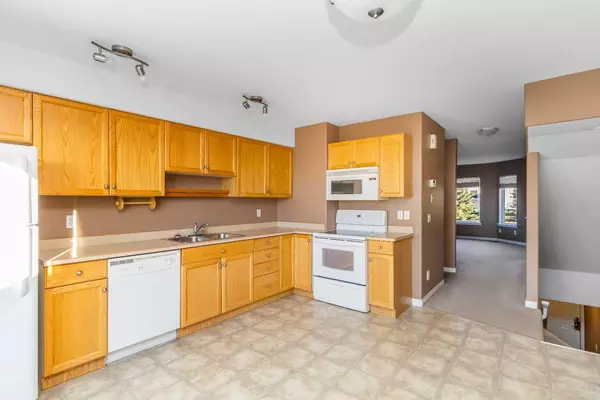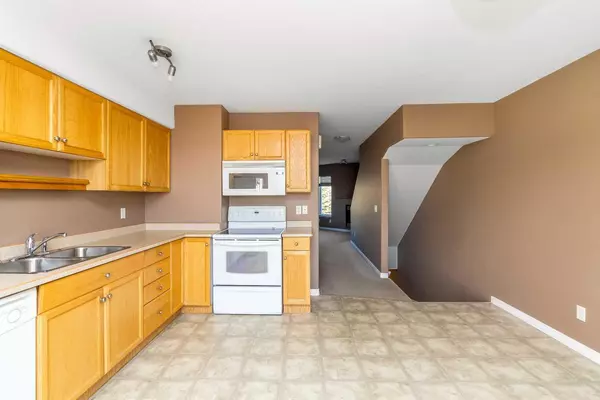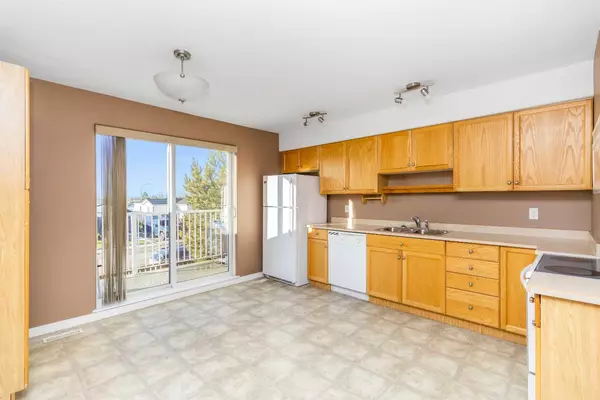$128,500
$139,888
8.1%For more information regarding the value of a property, please contact us for a free consultation.
2 Beds
2 Baths
1,378 SqFt
SOLD DATE : 01/03/2025
Key Details
Sold Price $128,500
Property Type Townhouse
Sub Type Row/Townhouse
Listing Status Sold
Purchase Type For Sale
Square Footage 1,378 sqft
Price per Sqft $93
Subdivision Prairie Creek
MLS® Listing ID A2163265
Sold Date 01/03/25
Style 3 Storey
Bedrooms 2
Full Baths 1
Half Baths 1
Condo Fees $386
Originating Board Fort McMurray
Year Built 2002
Annual Tax Amount $591
Tax Year 2024
Property Description
SEEING IS BELIEVING! GREAT PRICE FOR A TOWNHOUSE WITH A GARAGE! Located in Beautiful Prairie Creek a wonderful community for those who like the outdoors, easy access for quadding and skidooing and quick access to the Vista Ridge ski hill and YMM International airport. This home offers a spacious main level with large kitchen with garden door to your BBQ deck. Then a bright living room with corner gas fireplace. Main floor laundry and powder room. Upstairs 2 large bedrooms with vaulted ceilings and a full bathroom. The almost fully developed basement area has a great area for a rec room or an additional bedroom with its own separate entrance to your yard. This home is in great condition at a fantastic price and IMMEDIATE POSSESSION.. Call today to schedule your showing.
Location
Province AB
County Wood Buffalo
Area Fm Se
Zoning R3
Direction NW
Rooms
Basement None
Interior
Interior Features Closet Organizers, Laminate Counters, Separate Entrance, Vaulted Ceiling(s), Vinyl Windows
Heating Forced Air, Natural Gas
Cooling None
Flooring Carpet, Linoleum
Fireplaces Number 1
Fireplaces Type Gas, Living Room
Appliance Dishwasher, Refrigerator, Stove(s), Washer/Dryer
Laundry Main Level
Exterior
Parking Features Driveway, Single Garage Attached
Garage Spaces 1.0
Garage Description Driveway, Single Garage Attached
Fence Fenced
Community Features Airport/Runway, Park, Playground, Schools Nearby, Shopping Nearby, Sidewalks, Street Lights
Amenities Available Park, Playground, Snow Removal, Trash
Roof Type Asphalt
Porch Deck
Exposure NW
Total Parking Spaces 2
Building
Lot Description Landscaped, Standard Shaped Lot
Foundation Poured Concrete
Architectural Style 3 Storey
Level or Stories Three Or More
Structure Type Vinyl Siding
Others
HOA Fee Include Common Area Maintenance,Professional Management,Reserve Fund Contributions,Snow Removal,Trash
Restrictions None Known
Tax ID 91959911
Ownership Private
Pets Allowed Yes
Read Less Info
Want to know what your home might be worth? Contact us for a FREE valuation!

Our team is ready to help you sell your home for the highest possible price ASAP

