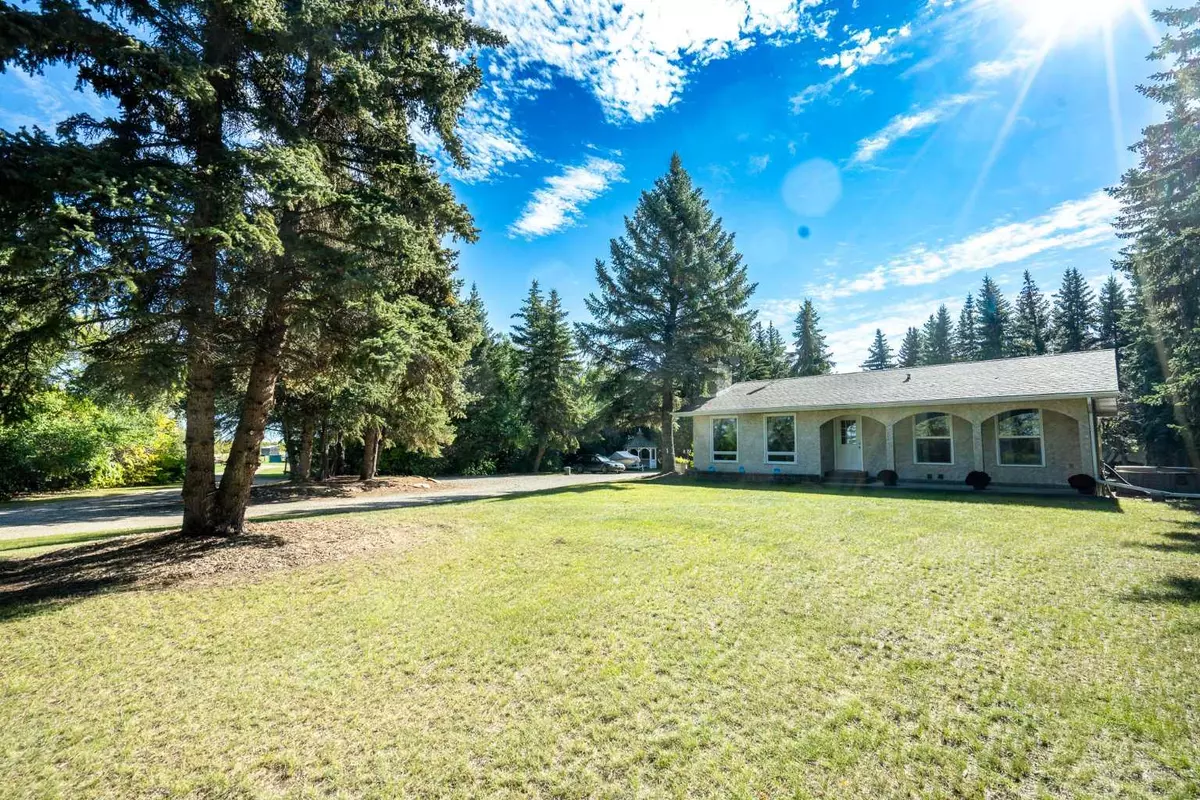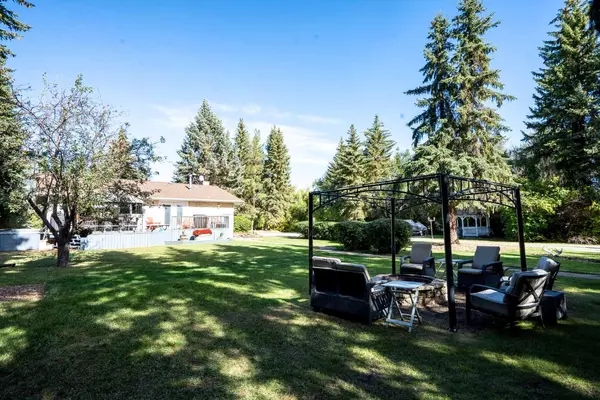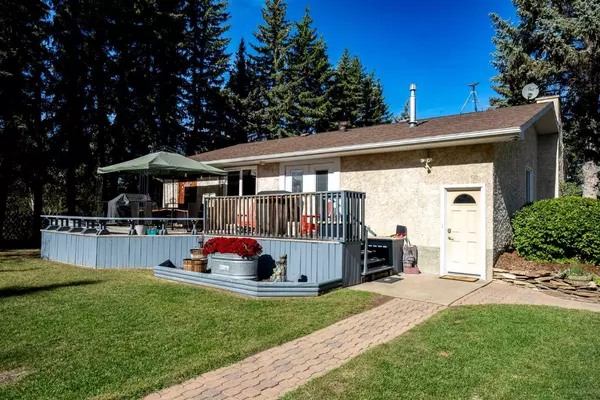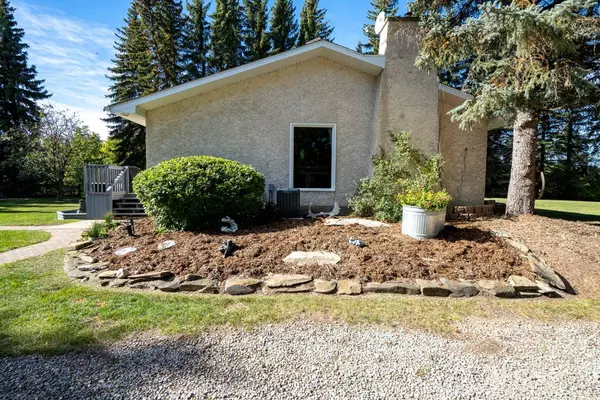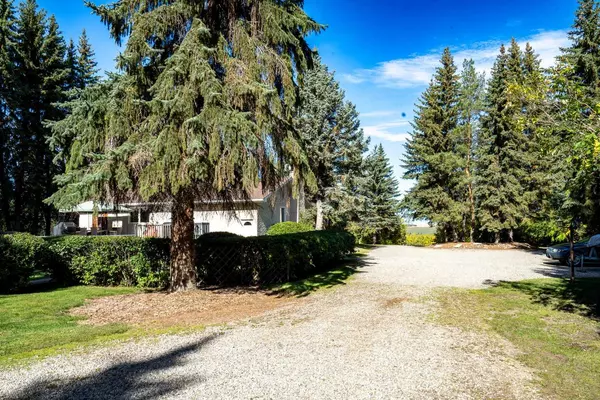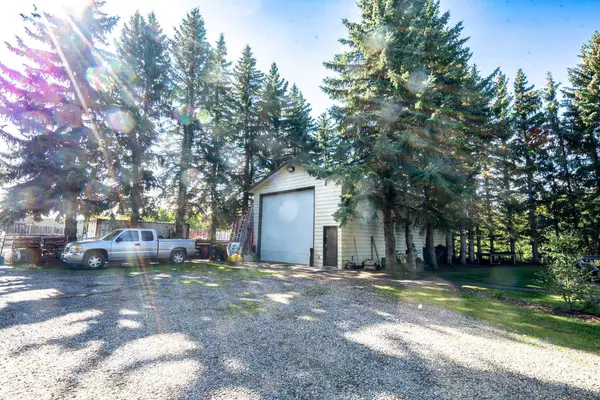$1,085,000
$1,095,000
0.9%For more information regarding the value of a property, please contact us for a free consultation.
3 Beds
3 Baths
2,482 SqFt
SOLD DATE : 01/02/2025
Key Details
Sold Price $1,085,000
Property Type Single Family Home
Sub Type Detached
Listing Status Sold
Purchase Type For Sale
Square Footage 2,482 sqft
Price per Sqft $437
MLS® Listing ID A2168191
Sold Date 01/02/25
Style Acreage with Residence,Bi-Level
Bedrooms 3
Full Baths 3
Originating Board Central Alberta
Year Built 1970
Annual Tax Amount $3,272
Tax Year 2024
Lot Size 46.600 Acres
Acres 46.6
Property Sub-Type Detached
Property Description
Just a Quick 15 min Drive on Pavement, E of Red Deer on Hwy 595, a classic White Rail fence up the driveway, leads you to a private, beautifully landscaped Yard with mature trees, a productive 46.6 Acres of Hay & Pasture and a beautifully renovated 1,259 Sqft 3 Bdrm / 3 Bthrm Bungalow. WAIT, 2 MORE SUITES! A separate Bunkhouse with an 800 Sqft & a 1,100 Sqft, both 1 Bdrm/1Bthrm Suites for Rental or extended Family! WHOA, a 24x48 ft Heated Shop with concrete floor, Bthrm & Mezzanine, a 30x50ft Heated SHOP with dirt floor, a 50x100ft Barn and a quaint Greenhouse! Round Pen included on this lovely Horse property.
Location
Province AB
County Red Deer County
Zoning AG
Direction N
Rooms
Other Rooms 1
Basement Finished, Full
Interior
Interior Features Bathroom Rough-in, Granite Counters, Kitchen Island, Recessed Lighting, Vinyl Windows, Walk-In Closet(s)
Heating Boiler, Natural Gas
Cooling None
Flooring Carpet, Ceramic Tile, Laminate
Fireplaces Number 2
Fireplaces Type Gas
Appliance Built-In Gas Range, Dishwasher, Electric Stove, Washer/Dryer, Washer/Dryer Stacked, Window Coverings
Laundry In Basement
Exterior
Parking Features Quad or More Detached
Garage Description Quad or More Detached
Fence Cross Fenced, Fenced
Community Features Schools Nearby, Shopping Nearby
Roof Type Asphalt Shingle
Porch Deck
Exposure N
Building
Lot Description Back Yard, Gazebo, Front Yard, Irregular Lot, Landscaped, Pasture, Private
Foundation Poured Concrete
Sewer Open Discharge, Septic Tank
Water Well
Architectural Style Acreage with Residence, Bi-Level
Level or Stories Bi-Level
Structure Type Stucco,Wood Siding
Others
Restrictions None Known
Tax ID 91534553
Ownership Private
Read Less Info
Want to know what your home might be worth? Contact us for a FREE valuation!

Our team is ready to help you sell your home for the highest possible price ASAP

