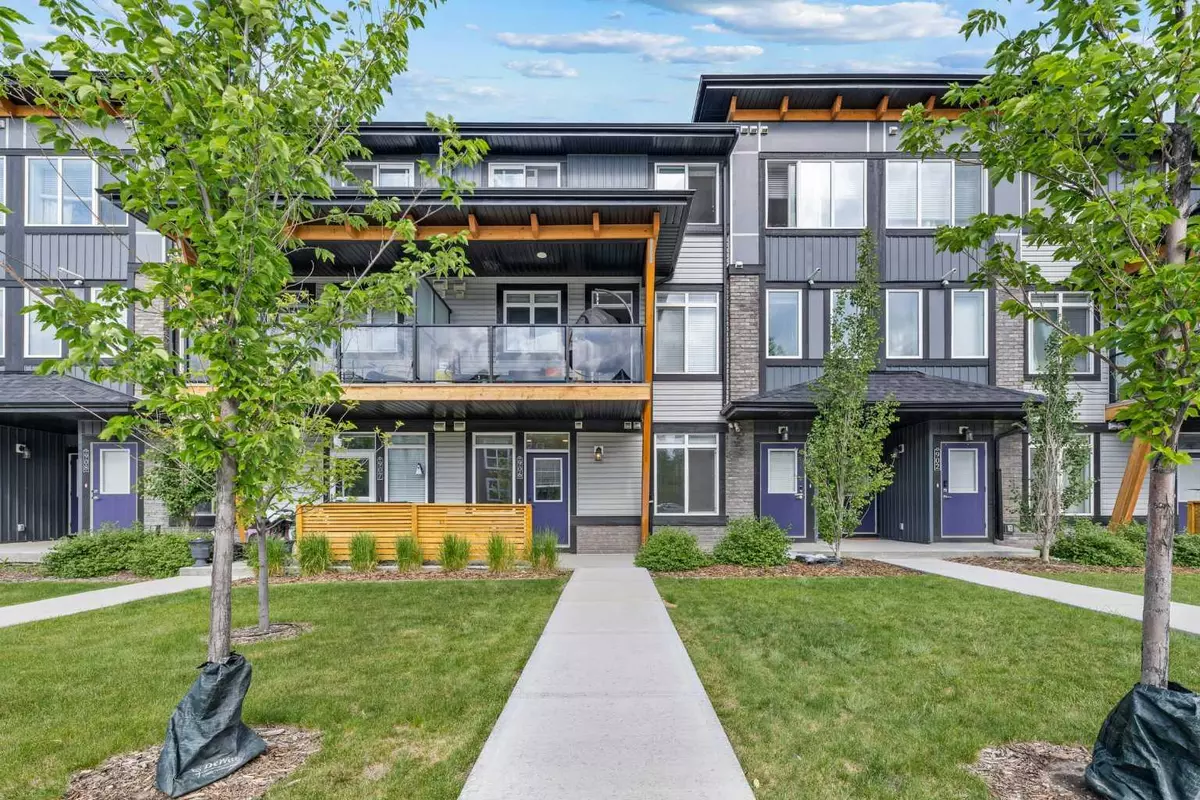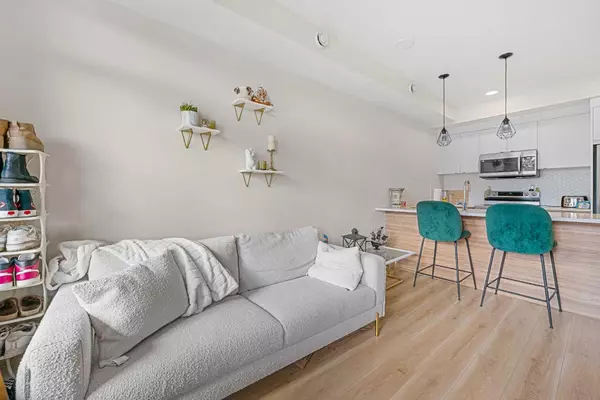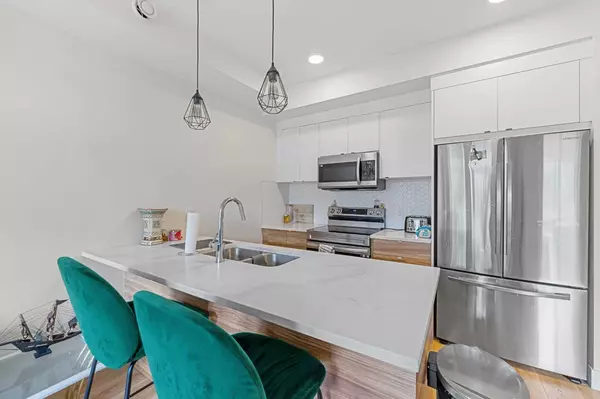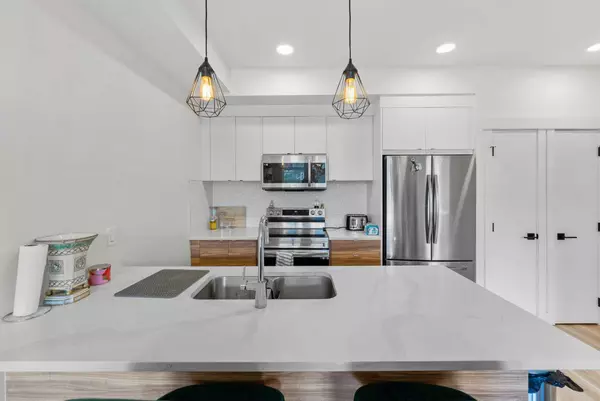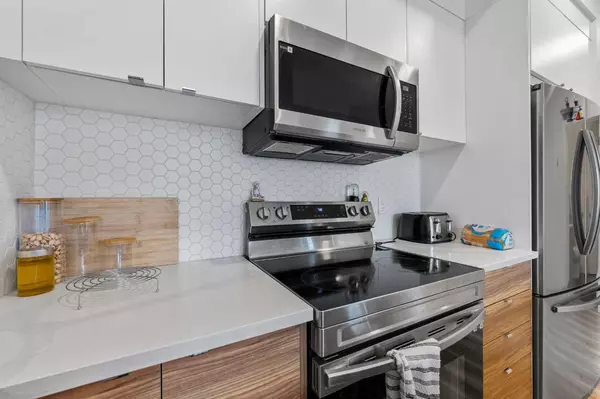$231,000
$239,900
3.7%For more information regarding the value of a property, please contact us for a free consultation.
1 Bed
1 Bath
441 SqFt
SOLD DATE : 01/01/2025
Key Details
Sold Price $231,000
Property Type Townhouse
Sub Type Row/Townhouse
Listing Status Sold
Purchase Type For Sale
Square Footage 441 sqft
Price per Sqft $523
Subdivision Saddle Ridge
MLS® Listing ID A2183206
Sold Date 01/01/25
Style Townhouse
Bedrooms 1
Full Baths 1
Condo Fees $124
Originating Board Calgary
Year Built 2022
Annual Tax Amount $1,550
Tax Year 2024
Property Sub-Type Row/Townhouse
Property Description
Move-In Ready | Low Condo Fees | Main Floor Unit | Incredible Investment or For First Time Home Buyer | Modern Finishes | 1-Bedroom | 1-Bathroom | In Unit Laundry | Large Windows | High Ceilings | Full Height Cabinets | Stainless Steel Appliances | Patio | Titled Parking Stall | Family Friendly Neighborhood. Welcome to beautiful 2022 built 1 bed 1 bath condo with modern finishes and a titled surface parking stall. Open the front door to a living room with large windows to fill the space with natural light. The kitchen is finished with full height cabinets, stainless steel appliances and quartz countertops. The laundry is a stacked washer dryer set tucked into a hall closet to not take away any of your living space. The bedroom has plush carpet flooring adding to the comfort of the space. The 4pc bathroom has a tub/shower combo and single vanity with storage. The front porch is a great space for outdoor seating to enjoy the community in the summer months. The titled parking stall is an added bonus. The low condo fees with this unit make this perfect for a first time home buyer or an investor! Hurry and book a showing at this incredible home today!
Location
Province AB
County Calgary
Area Cal Zone Ne
Zoning M-1 d100
Direction W
Rooms
Basement None
Interior
Interior Features High Ceilings, No Animal Home, No Smoking Home, Open Floorplan, Quartz Counters, Recessed Lighting, Storage, Vinyl Windows
Heating Forced Air
Cooling None
Flooring Carpet, Laminate, Tile
Appliance Central Air Conditioner, Dishwasher, Electric Stove, Microwave Hood Fan, Refrigerator, Washer/Dryer Stacked
Laundry In Unit
Exterior
Parking Features Stall
Garage Description Stall
Fence None
Community Features Park, Playground, Schools Nearby, Shopping Nearby, Sidewalks, Street Lights, Walking/Bike Paths
Amenities Available Visitor Parking
Roof Type Asphalt Shingle
Porch Front Porch
Exposure W
Total Parking Spaces 1
Building
Lot Description Front Yard
Story 3
Foundation Poured Concrete
Architectural Style Townhouse
Level or Stories One
Structure Type Vinyl Siding,Wood Frame
Others
HOA Fee Include Common Area Maintenance,Insurance,Maintenance Grounds,Parking,Professional Management,Snow Removal,Trash
Restrictions Airspace Restriction,Restrictive Covenant
Ownership Private
Pets Allowed Restrictions
Read Less Info
Want to know what your home might be worth? Contact us for a FREE valuation!

Our team is ready to help you sell your home for the highest possible price ASAP

