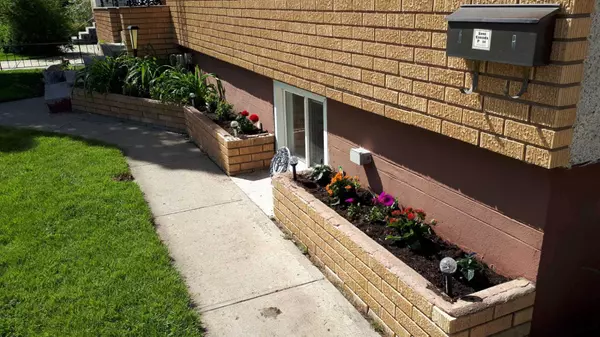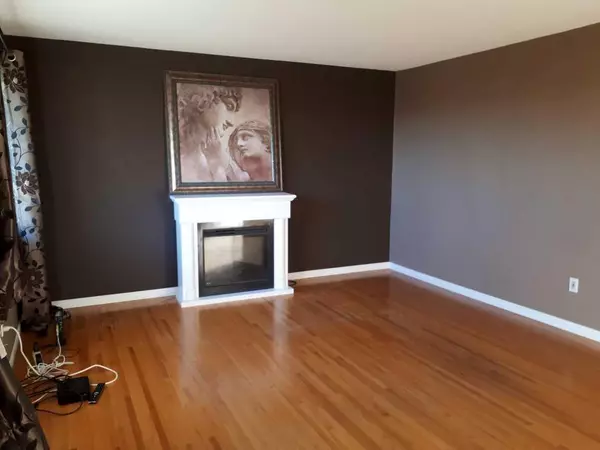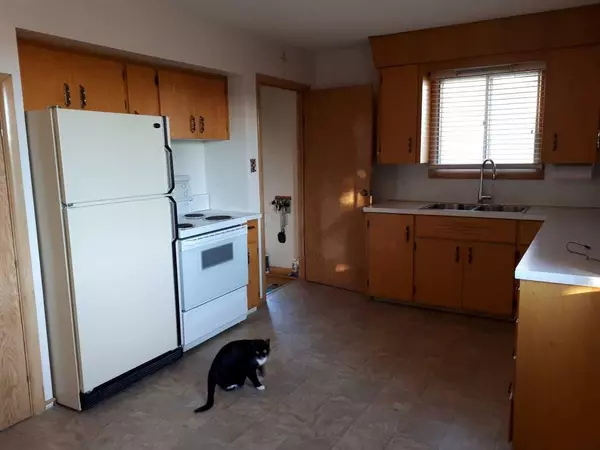$277,000
$282,500
1.9%For more information regarding the value of a property, please contact us for a free consultation.
3 Beds
2 Baths
980 SqFt
SOLD DATE : 12/28/2024
Key Details
Sold Price $277,000
Property Type Single Family Home
Sub Type Detached
Listing Status Sold
Purchase Type For Sale
Square Footage 980 sqft
Price per Sqft $282
Subdivision Northwest Crescent Heights
MLS® Listing ID A2182152
Sold Date 12/28/24
Style Bungalow
Bedrooms 3
Full Baths 2
Originating Board Medicine Hat
Year Built 1957
Annual Tax Amount $2,229
Tax Year 2024
Lot Size 6,652 Sqft
Acres 0.15
Property Sub-Type Detached
Property Description
Adorable brick bungalow located in quiet Crescent Heights. Super close to all amenities this 3 bedroom, 2 bath bungalow is a great opportunity for a first time or investment home buyer. All the big ticket items have been upgraded in the last few years including the roof, A/C unit, furnace, hot water tank, electrical panel, and most windows. Plenty of potential income to be had from this property as well with it's basement kitchenette and rented parking spaces. (please see agent remarks)
Location
Province AB
County Medicine Hat
Zoning R-LD
Direction S
Rooms
Basement Finished, Full
Interior
Interior Features No Smoking Home, Storage
Heating Forced Air
Cooling Central Air
Flooring Carpet, Hardwood, Linoleum
Appliance Central Air Conditioner, Dryer, Freezer, Portable Dishwasher, Refrigerator, Stove(s), Washer, Window Coverings
Laundry In Basement
Exterior
Parking Features Single Garage Detached
Garage Spaces 1.0
Garage Description Single Garage Detached
Fence Fenced
Community Features Park, Schools Nearby, Shopping Nearby, Sidewalks, Street Lights, Walking/Bike Paths
Roof Type Asphalt Shingle
Porch None
Lot Frontage 54.99
Total Parking Spaces 8
Building
Lot Description Back Lane, Back Yard, Front Yard, Private
Foundation Poured Concrete
Architectural Style Bungalow
Level or Stories One
Structure Type Brick
Others
Restrictions None Known
Tax ID 91229234
Ownership Private
Read Less Info
Want to know what your home might be worth? Contact us for a FREE valuation!

Our team is ready to help you sell your home for the highest possible price ASAP






