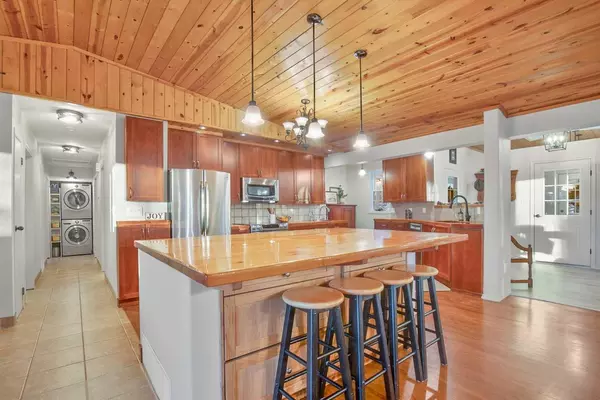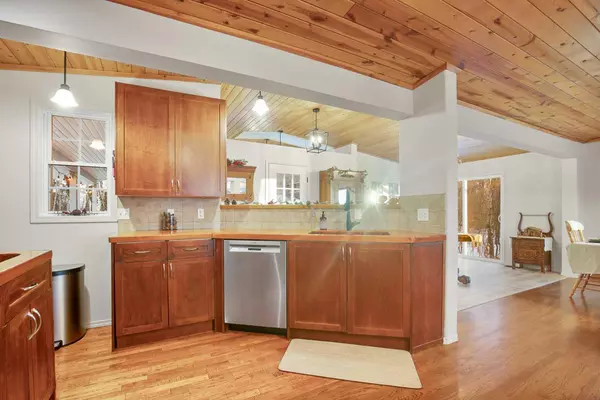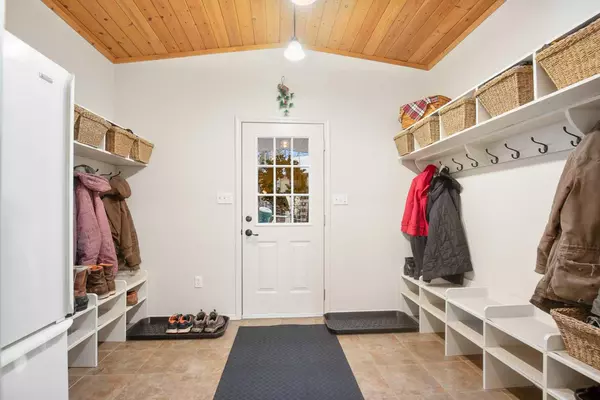$750,000
$769,900
2.6%For more information regarding the value of a property, please contact us for a free consultation.
5 Beds
4 Baths
1,914 SqFt
SOLD DATE : 12/17/2024
Key Details
Sold Price $750,000
Property Type Single Family Home
Sub Type Detached
Listing Status Sold
Purchase Type For Sale
Square Footage 1,914 sqft
Price per Sqft $391
MLS® Listing ID A2181899
Sold Date 12/17/24
Style Acreage with Residence,Bi-Level
Bedrooms 5
Full Baths 3
Half Baths 1
Originating Board Central Alberta
Year Built 1978
Annual Tax Amount $3,657
Tax Year 2024
Lot Size 1.760 Acres
Acres 1.76
Property Sub-Type Detached
Property Description
Welcome to Wild Rose Ridge. This 1.76 acre gem on a dead-end paved road offers a spacious 8 bedroom, 4 bath, 1914 square foot bi-level, perfect for a large, growing, home-schooling, or multi-generational family. Located just 20 minutes from Red Deer, this property provides the best of both worlds -- peaceful country living and convenient access to city amenities. There are 2 wheel-chair accessible front entrances to the house, one has a large mudroom with built-in organizers and the other entrance leads into the modern kitchen. The kitchen features oak hardwood flooring, hand-crafted fir wooden counters and island, pantry, patio doors, stainless steel appliances and a large dining area. The vaulted pine ceiling adds a touch of class to this home and large windows in the living room area provide abundant light and a breathtaking view of the mountains to the West. There are 4 bedrooms ( primary has a 3 piece en-suite ) and 2 bathrooms on the main level plus main floor laundry and laundry station. The wood-burning fireplace provides a welcomed ambiance to this lovely home. The West entrance to this bi-level has a large wooden deck and BBQ area leading out to the lawn and treed area ( spruce, poplar, larch, willow, apple ) with many walking trails . The walk-out basement has 4 bedrooms, 2 full bathrooms, laundry facilities, library area, music/fitness room, utility room, cold storage and an office. The Cedar Room in the basement features a primary bedroom, a wood burning stove, patio doors, high ceiling, walk in closet ( repurposed from a previous sauna room ) loft, and a double laundry sink. The carport was added to this home in 2004 along with the foyer and den area. A double detached insulated garage is heated with a wood stove. There is also a carport attached to the garage which is used for storage and behind the garage you will also find a greenhouse. The yard is beautifully landscaped with a round-a-bout driveway, rock border along the lawn area, many perennials planted along the house, and willow, lilac, hazelnut and saskatoon bushes. There is an outdoor hockey rink with boards, lights, portable nets, and a large recreation area where you can enjoy watching the kids play soccer or football. The 300' water well was rejuvenated in 2016 with a new PVC liner installed. There is a split septic field with 9 laterals ( can be switched over to use one side at a time ), 700 and a 1000 gallon septic tank. Recent upgrades include: New shingles 2021, HWT 2024.
Location
Province AB
County Red Deer County
Zoning R-1
Direction NE
Rooms
Other Rooms 1
Basement Finished, Full, Walk-Out To Grade
Interior
Interior Features Bookcases, French Door, High Ceilings, Kitchen Island, No Animal Home, No Smoking Home, Open Floorplan, Pantry, Recessed Lighting, Storage, Sump Pump(s), Vaulted Ceiling(s), Vinyl Windows, Walk-In Closet(s), Wood Counters
Heating Forced Air, Natural Gas, Wood, Wood Stove
Cooling None
Flooring Carpet, Hardwood, Tile, Vinyl Plank
Fireplaces Number 2
Fireplaces Type Basement, Living Room, Wood Burning
Appliance Built-In Refrigerator, Dishwasher, Microwave, Refrigerator, Stove(s), Washer/Dryer
Laundry In Basement, Main Level
Exterior
Parking Features Carport, Double Garage Detached, Gravel Driveway
Garage Spaces 2.0
Carport Spaces 2
Garage Description Carport, Double Garage Detached, Gravel Driveway
Fence Partial
Community Features None
Roof Type Asphalt Shingle
Accessibility Accessible Doors, Accessible Entrance
Porch Deck
Total Parking Spaces 4
Building
Lot Description Backs on to Park/Green Space, Fruit Trees/Shrub(s), Front Yard, Lawn, Garden, Interior Lot, No Neighbours Behind, Landscaped, Many Trees, Yard Lights, Private, Sloped Down, Treed, Views
Building Description Stucco,Wood Frame,Wood Siding, outdoor skating rink with boards, lighting, portable nets
Foundation Poured Concrete
Sewer Septic Field, Septic Tank
Water Well
Architectural Style Acreage with Residence, Bi-Level
Level or Stories One
Structure Type Stucco,Wood Frame,Wood Siding
Others
Restrictions None Known
Tax ID 91696200
Ownership Private
Read Less Info
Want to know what your home might be worth? Contact us for a FREE valuation!

Our team is ready to help you sell your home for the highest possible price ASAP






