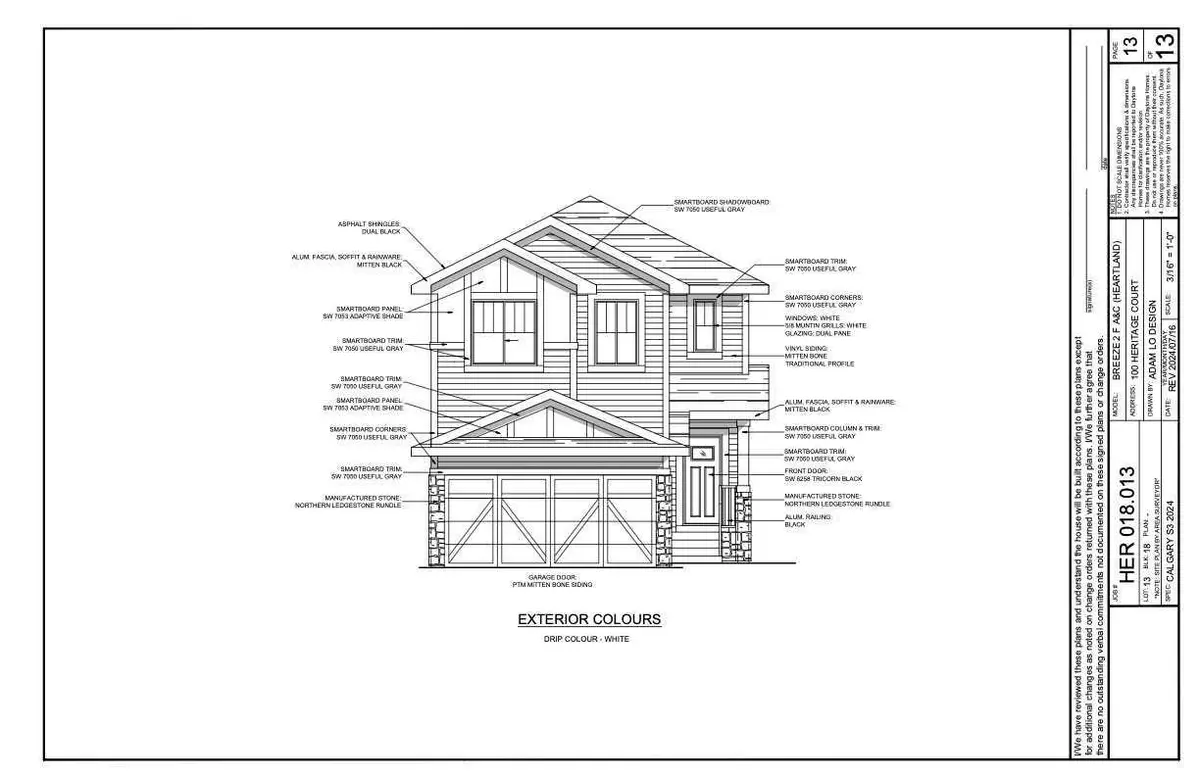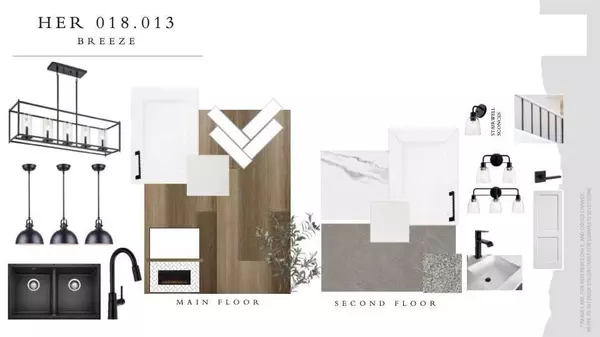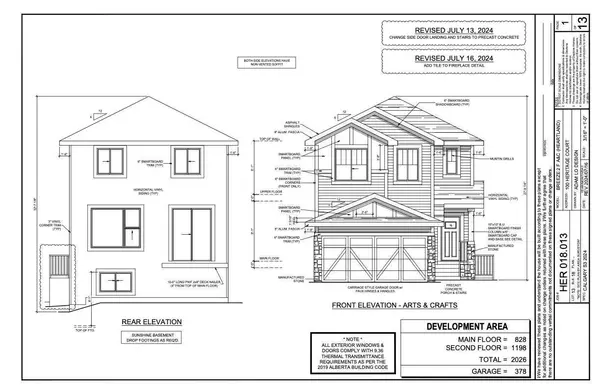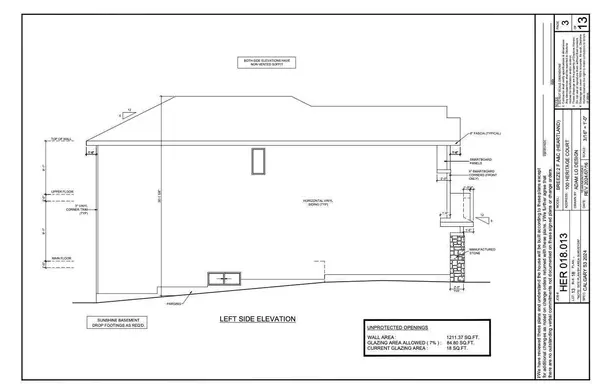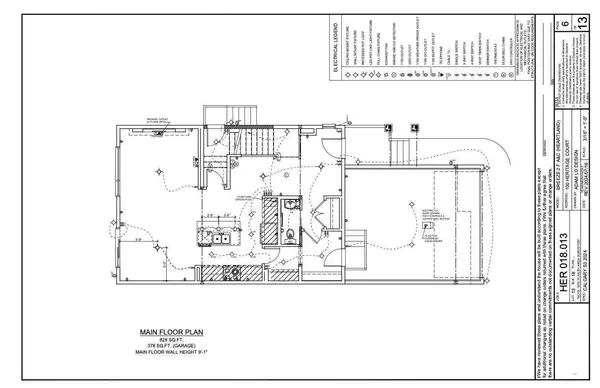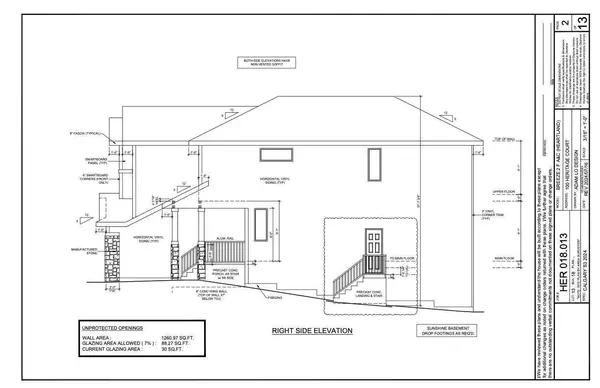$624,900
$649,900
3.8%For more information regarding the value of a property, please contact us for a free consultation.
3 Beds
3 Baths
2,026 SqFt
SOLD DATE : 12/13/2024
Key Details
Sold Price $624,900
Property Type Single Family Home
Sub Type Detached
Listing Status Sold
Purchase Type For Sale
Square Footage 2,026 sqft
Price per Sqft $308
Subdivision Heritage Hills
MLS® Listing ID A2180835
Sold Date 12/13/24
Style 2 Storey
Bedrooms 3
Full Baths 2
Half Baths 1
Originating Board Calgary
Lot Size 3,587 Sqft
Acres 0.08
Property Description
Welcome to 100 Heritage Court, Cochrane, a stunning home meticulously crafted by Daytona Homes, a builder celebrated for their exceptional quality and commitment to excellence. This beautiful property offers over 2,000 square feet of thoughtfully designed living space, making it the perfect choice for families seeking a balance of style, functionality, and comfort. Situated in the peaceful and family-friendly community of Heritage Hills, this home boasts an elegant design and a layout tailored to meet the needs of modern living.
The main floor is a warm and inviting space featuring over 800 square feet of well-planned design. It includes a spacious great room filled with natural light, making it an ideal spot for family gatherings or entertaining guests. The adjacent nook transitions seamlessly into the modern kitchen, which is equipped with high-quality finishes, stainless steel appliances, and an oversized island that acts as the centerpiece for culinary creations and socializing. A mudroom conveniently connects the main living space to the attached double garage, ensuring a smooth flow for daily activities.
Upstairs, the home offers nearly 1,200 square feet of living space that continues to impress. The primary bedroom serves as a luxurious retreat, featuring a large walk-in closet and an ensuite complete with a double vanity, soaking tub, and a walk-in shower. Two additional well-sized bedrooms provide plenty of space for family or guests, while the bonus room creates a versatile area for relaxation, work, or play. Completing the upper floor is a dedicated laundry room, thoughtfully located for ease of use and convenience.
The unfinished basement, equipped with a 3-piece rough-in, offers limitless potential for future development, whether you're envisioning a family recreation area, additional bedrooms, or a home gym. With over 2,000 square feet of total living space, this home has been designed to provide both style and practicality, ensuring every corner meets your needs.
Located in the highly sought-after community of Heritage Hills, this home is surrounded by parks, trails, and all the amenities that Cochrane has to offer. Its prime location combines tranquility with easy access to everything you need, making it an exceptional place to call home.
This property comes move-in ready with standard appliances and a garage opener included. Built with Daytona Homes' renowned attention to detail and quality craftsmanship, 100 Heritage Court offers the perfect opportunity to elevate your lifestyle. Don't miss out on this incredible home, schedule your private viewing today!
Location
Province AB
County Rocky View County
Zoning R-MX
Direction N
Rooms
Basement Full, Unfinished
Interior
Interior Features Bathroom Rough-in, Built-in Features, Closet Organizers, Kitchen Island, Open Floorplan, Walk-In Closet(s)
Heating Forced Air
Cooling None
Flooring Carpet, Ceramic Tile, Vinyl Plank
Fireplaces Number 1
Fireplaces Type Electric
Appliance Built-In Refrigerator, Dishwasher, Electric Stove, Garage Control(s), Microwave
Laundry Laundry Room
Exterior
Parking Features Double Garage Attached
Garage Spaces 2.0
Garage Description Double Garage Attached
Fence None, Partial
Community Features Other, Schools Nearby, Shopping Nearby, Sidewalks, Street Lights, Walking/Bike Paths
Roof Type Asphalt Shingle
Porch None
Lot Frontage 9.8
Total Parking Spaces 4
Building
Lot Description Back Yard, City Lot, Low Maintenance Landscape, Interior Lot
Foundation Poured Concrete
Architectural Style 2 Storey
Level or Stories Two
Structure Type Vinyl Siding,Wood Frame
New Construction 1
Others
Restrictions None Known
Ownership Private
Read Less Info
Want to know what your home might be worth? Contact us for a FREE valuation!

Our team is ready to help you sell your home for the highest possible price ASAP

