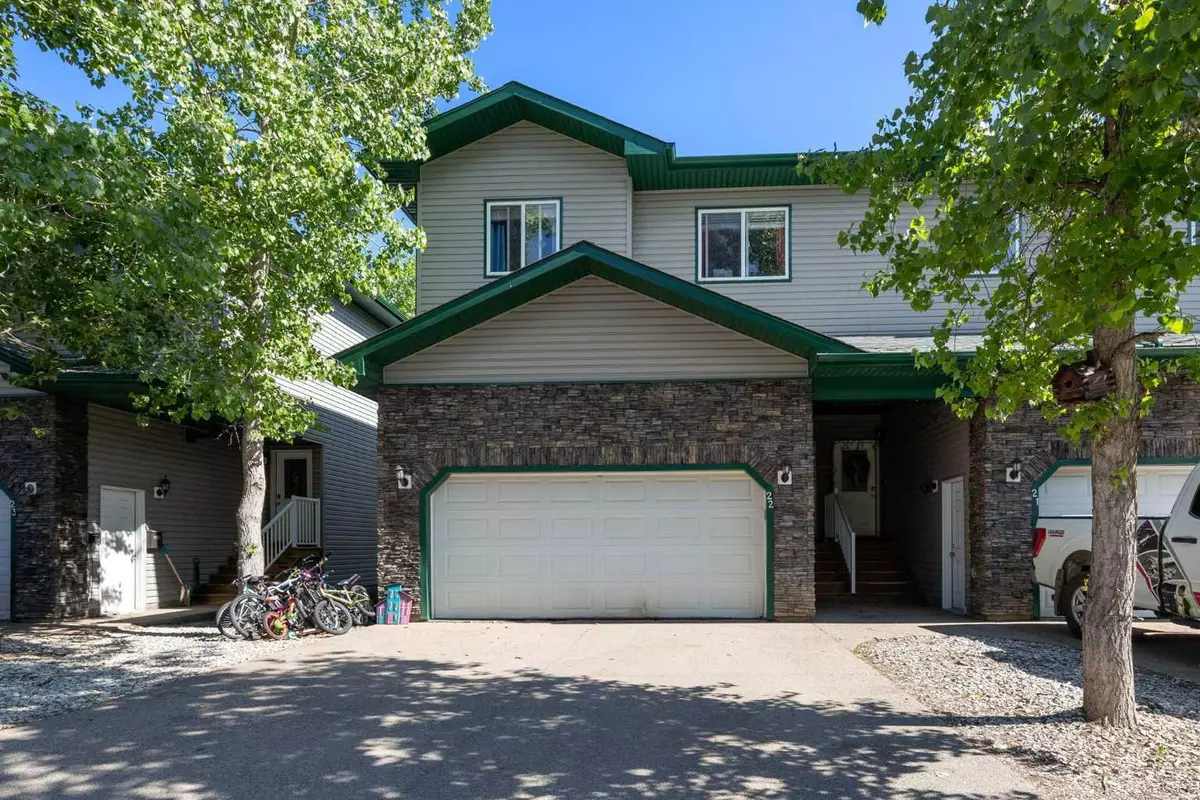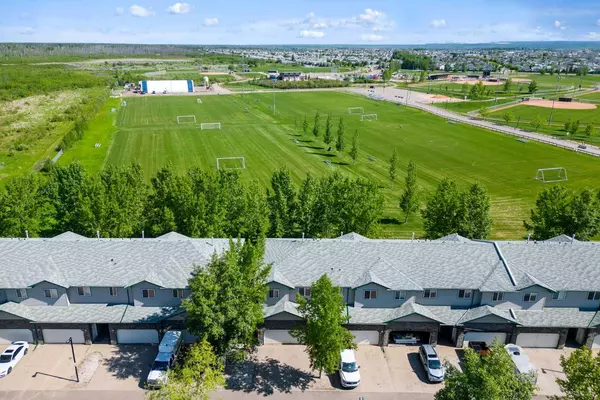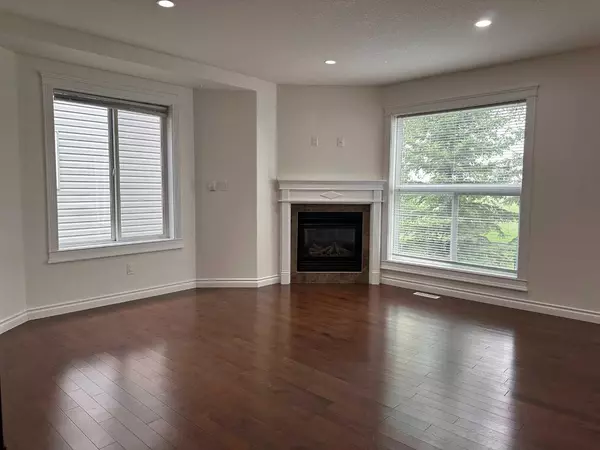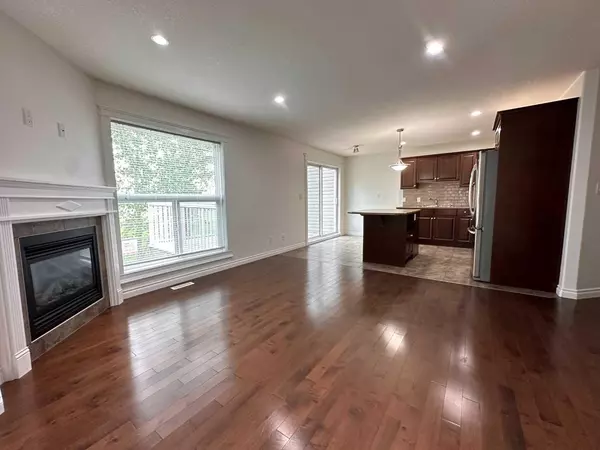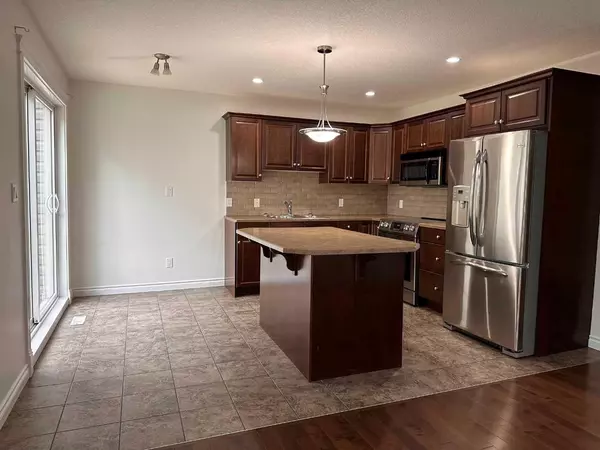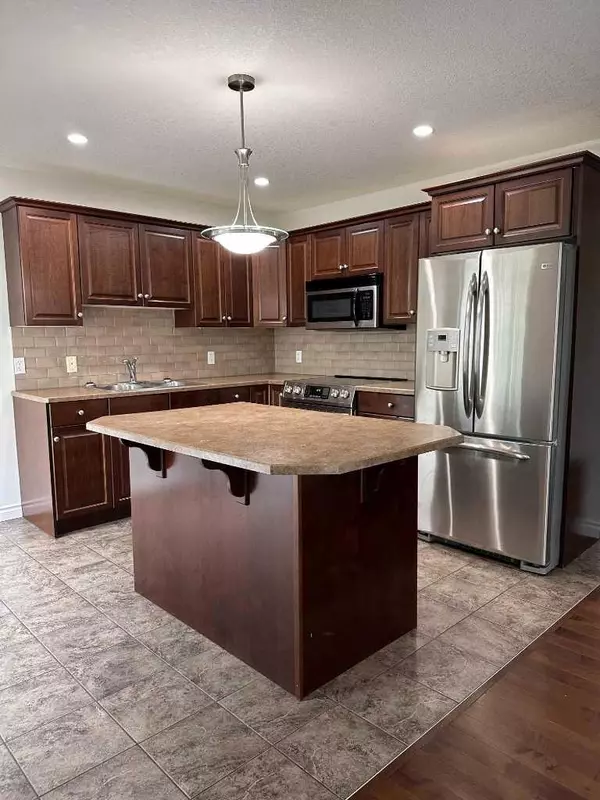$293,000
$299,900
2.3%For more information regarding the value of a property, please contact us for a free consultation.
3 Beds
3 Baths
1,491 SqFt
SOLD DATE : 12/12/2024
Key Details
Sold Price $293,000
Property Type Townhouse
Sub Type Row/Townhouse
Listing Status Sold
Purchase Type For Sale
Square Footage 1,491 sqft
Price per Sqft $196
Subdivision Timberlea
MLS® Listing ID A2173340
Sold Date 12/12/24
Style 2 Storey
Bedrooms 3
Full Baths 2
Half Baths 1
Condo Fees $480
Originating Board Fort McMurray
Year Built 2008
Annual Tax Amount $1,146
Tax Year 2024
Property Sub-Type Row/Townhouse
Property Description
IMMEDIATE POSSESSION! END UNIT! This townhouse is in an amazing location backing onto the Syncrude Athletic Park! This townhouse comes with a double attached heated garage and great parking. Located in Timberlea and close to all amenities, this 3-bedroom and 2.5-bathroom townhouse boasts quality workmanship throughout. It features hardwood and tile flooring, stainless steel appliances, central air, and a central vacuum with attachments. The main floor features a living room with an extra large window for natural light and a gas fireplace, a half bathroom, the kitchen with custom cabinetry, a large eat-at island and lots of countertop space, plus a dining area with large patio doors that leads to the tranquil and quiet secluded back deck. Upstairs, you'll find a large master bedroom with a walk-in closet in the ensuite with a tiled shower plus a heated tiled flooring throughout the bathroom floor. There are 2 additional generous-sized bedrooms, a second full bath also with heated flooring plus a laundry area with front load washer and dryer. The lower level is a blank canvas and awaits your ideas. The location is super close to recreation facilities, park space, walking trails, and bus routes. Whether you're a first-time buyer, a couple, or an investor, this townhouse is perfect for you. Give us a call to schedule a viewing!
Location
Province AB
County Wood Buffalo
Area Fm Nw
Zoning R2
Direction W
Rooms
Other Rooms 1
Basement Full, Unfinished
Interior
Interior Features Kitchen Island
Heating Forced Air
Cooling Central Air
Flooring Ceramic Tile, Hardwood
Fireplaces Number 1
Fireplaces Type Gas, Living Room
Appliance Central Air Conditioner, Dishwasher, Dryer, Garage Control(s), Microwave, Refrigerator, Stove(s), Washer, Window Coverings
Laundry Upper Level
Exterior
Parking Features Double Garage Attached
Garage Spaces 2.0
Garage Description Double Garage Attached
Fence Partial
Community Features Gated, Park, Playground, Schools Nearby, Shopping Nearby
Amenities Available Snow Removal
Roof Type Asphalt Shingle
Porch Deck
Total Parking Spaces 2
Building
Lot Description Backs on to Park/Green Space, Environmental Reserve, Landscaped
Foundation Poured Concrete
Architectural Style 2 Storey
Level or Stories Two
Structure Type Mixed
Others
HOA Fee Include Common Area Maintenance,Insurance,Maintenance Grounds,Professional Management,Reserve Fund Contributions,Sewer,Snow Removal,Trash,Water
Restrictions None Known
Tax ID 92014777
Ownership Private
Pets Allowed Yes
Read Less Info
Want to know what your home might be worth? Contact us for a FREE valuation!

Our team is ready to help you sell your home for the highest possible price ASAP

