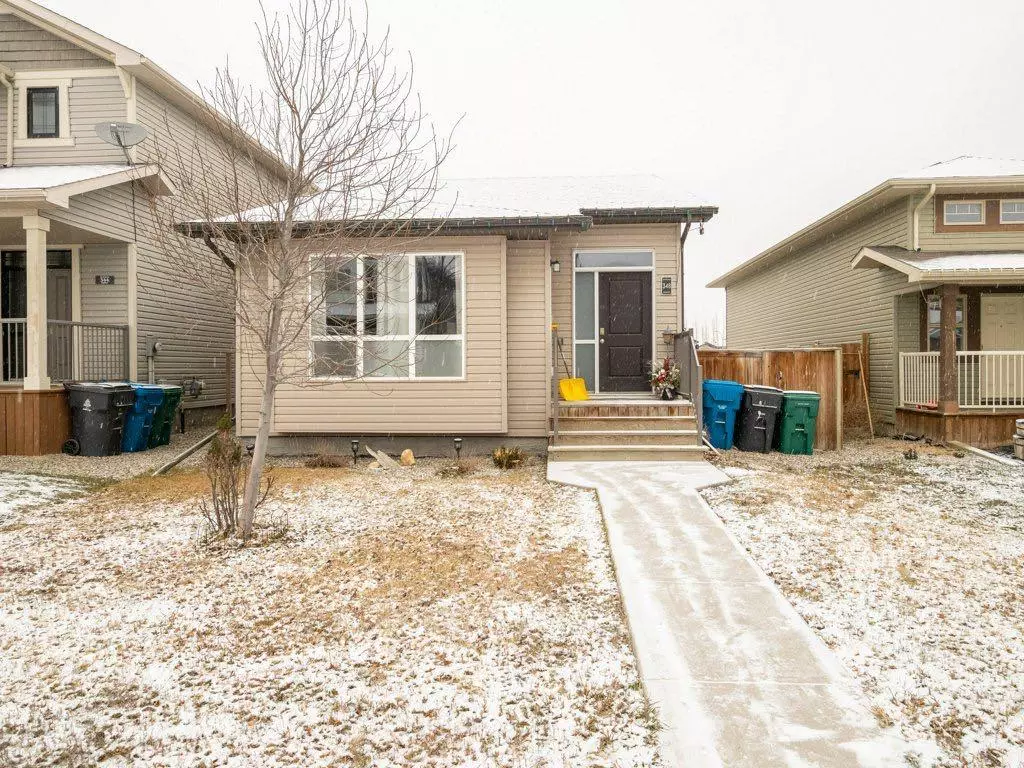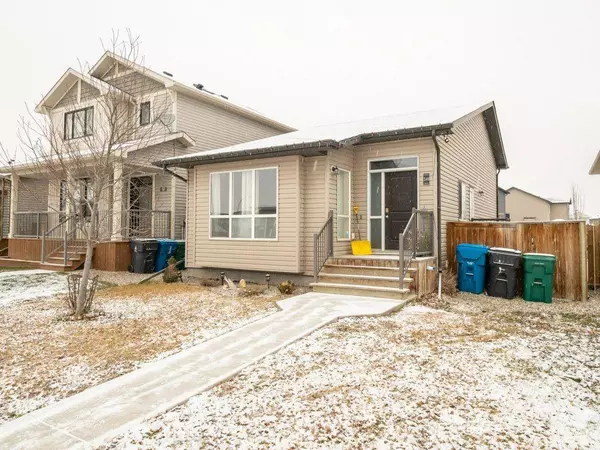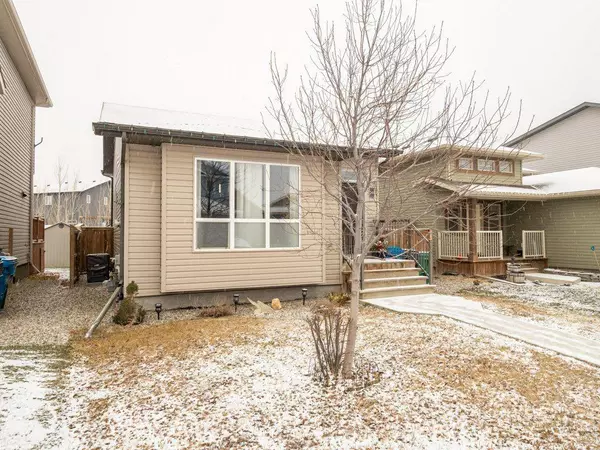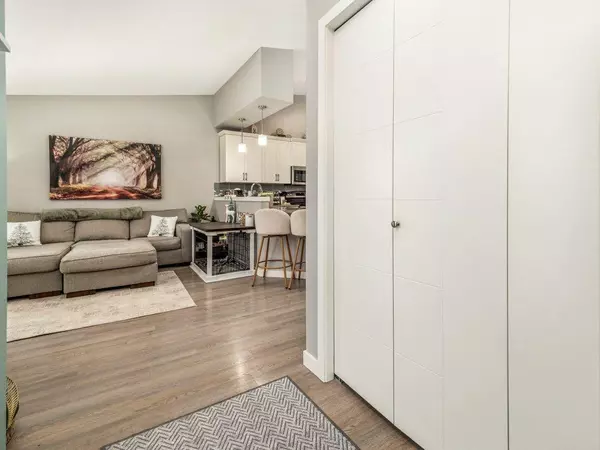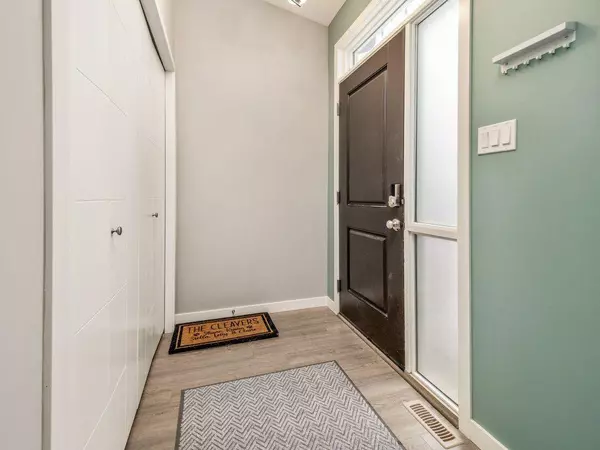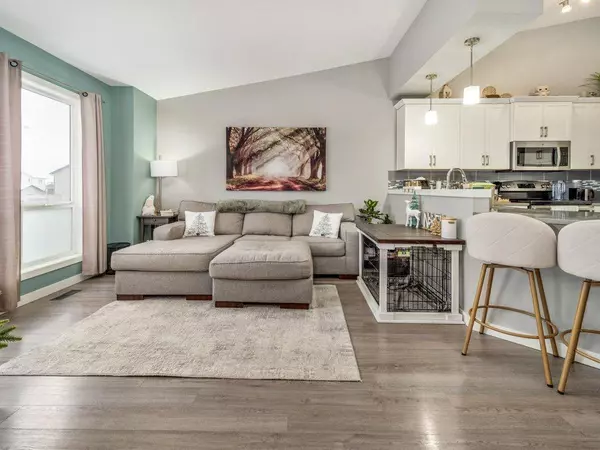$387,000
$374,900
3.2%For more information regarding the value of a property, please contact us for a free consultation.
2 Beds
2 Baths
995 SqFt
SOLD DATE : 12/11/2024
Key Details
Sold Price $387,000
Property Type Single Family Home
Sub Type Detached
Listing Status Sold
Purchase Type For Sale
Square Footage 995 sqft
Price per Sqft $388
Subdivision Country Meadows Estates
MLS® Listing ID A2179902
Sold Date 12/11/24
Style 4 Level Split
Bedrooms 2
Full Baths 2
Originating Board Lethbridge and District
Year Built 2015
Annual Tax Amount $3,443
Tax Year 2024
Lot Size 4,024 Sqft
Acres 0.09
Property Description
Welcome to this inviting Country Meadows home, perfect for first-time buyers, and downsizers. Nestled on a spacious lot, this home offers comfort, functionality, and room to grow. The vaulted ceilings throughout the main floor host a bright, seamless flow between living, dining, and kitchen areas creating the perfect space for entertaining or relaxing. Each bedroom boasts its own bathroom with the primary also featuring a walk-in closet. On the lower level is a large family room with a cozy retreat for movie nights and an alcove for an office. A side entrance is conveniently located off the dining nook for access to the private backyard perfect for kids and/or pets. The undeveloped basement is a blank canvas if you're looking for more space. It's ready for your vision, whether you want to add a third bedroom and bathroom or create the ultimate rec room. Located on a quiet street and friendly neighborhood, this home offers the perfect blend of charm and potential.
Location
Province AB
County Lethbridge
Zoning R-CL
Direction S
Rooms
Other Rooms 1
Basement Partial, Partially Finished
Interior
Interior Features Vaulted Ceiling(s)
Heating Forced Air
Cooling Central Air
Flooring Carpet, Laminate
Appliance Dishwasher, Microwave, Range, Refrigerator
Laundry Lower Level
Exterior
Parking Features Parking Pad
Garage Description Parking Pad
Fence Fenced
Community Features Lake, Park, Playground, Schools Nearby, Shopping Nearby, Walking/Bike Paths
Roof Type Asphalt
Porch None
Lot Frontage 36.0
Total Parking Spaces 2
Building
Lot Description Back Lane
Foundation Poured Concrete
Architectural Style 4 Level Split
Level or Stories 4 Level Split
Structure Type Vinyl Siding
Others
Restrictions None Known
Tax ID 91406075
Ownership Private
Read Less Info
Want to know what your home might be worth? Contact us for a FREE valuation!

Our team is ready to help you sell your home for the highest possible price ASAP

