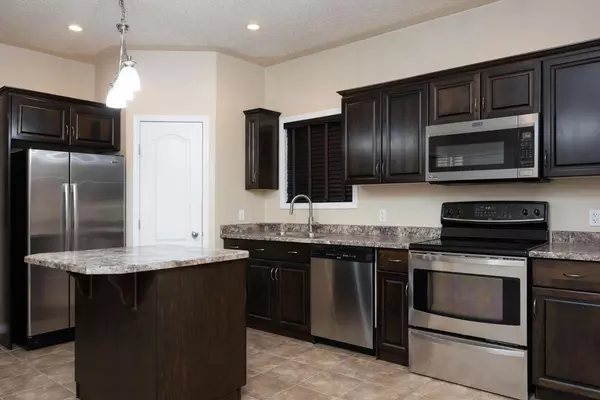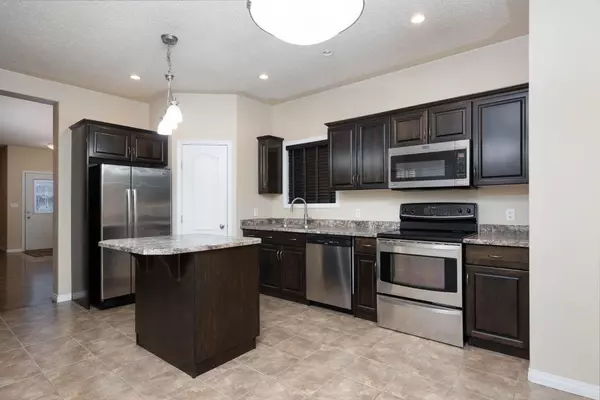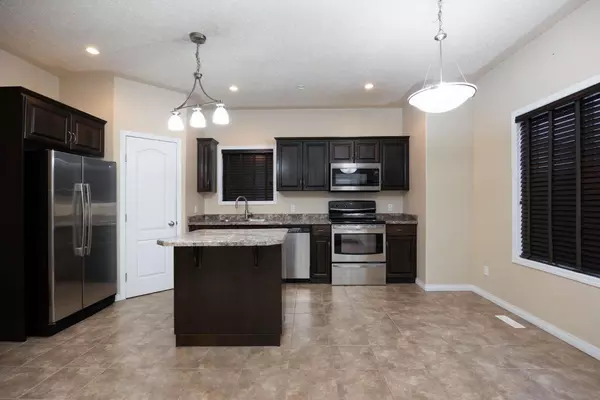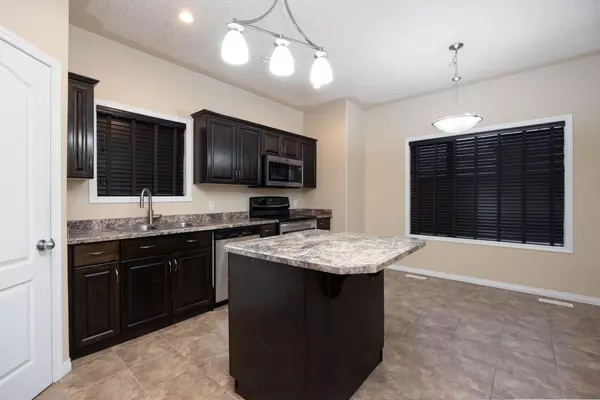$418,000
$424,900
1.6%For more information regarding the value of a property, please contact us for a free consultation.
5 Beds
4 Baths
1,754 SqFt
SOLD DATE : 12/10/2024
Key Details
Sold Price $418,000
Property Type Single Family Home
Sub Type Detached
Listing Status Sold
Purchase Type For Sale
Square Footage 1,754 sqft
Price per Sqft $238
Subdivision Timberlea
MLS® Listing ID A2181121
Sold Date 12/10/24
Style 2 Storey
Bedrooms 5
Full Baths 3
Half Baths 1
Originating Board Fort McMurray
Year Built 2009
Annual Tax Amount $2,148
Tax Year 2024
Lot Size 3,253 Sqft
Acres 0.07
Property Sub-Type Detached
Property Description
Introducing 156 Chestnut Way – A Smart Investment with Income Potential! This charming home is not only a perfect family haven but also an incredible investment opportunity, thanks to its 2-Bedroom Legal Suite! Step onto the welcoming covered front veranda and into a thoughtfully designed main floor. The front living room is warm and inviting, while the adjacent flex space offers versatility—use it as a formal dining room, play area, reading nook, or whatever suits your needs.The spacious eat-in kitchen features timeless dark cabinetry, a prep island, corner pantry, and stainless steel appliances. Just off the kitchen, you'll find a mudroom area with convenient access to the back deck and yard, as well as a powder room and main-floor laundry. Upstairs, the second level offers two generous spare bedrooms, a full bathroom, and a private primary suite with a walk-in closet and 3-piece ensuite. The basement steals the show with a pristine 2-bedroom legal suite that's move-in ready. With its own separate entrance, full kitchen, 4-piece bathroom, and cozy living area, this suite is an ideal rental opportunity to generate extra income or provide space for extended family. Durable vinyl plank flooring runs throughout, ensuring long-lasting style and function. Outside, enjoy the low-maintenance backyard with a deck for summer barbecues and plenty of parking space for tenants or guests. Whether you're looking for a home that grows with your family or an investment with excellent rental potential, 156 Chestnut Way is a must-see!
Location
Province AB
County Wood Buffalo
Area Fm Nw
Zoning R1S
Direction S
Rooms
Other Rooms 1
Basement Separate/Exterior Entry, Finished, Full
Interior
Interior Features Kitchen Island, See Remarks, Separate Entrance, Sump Pump(s), Vinyl Windows, Walk-In Closet(s)
Heating Baseboard, Forced Air, See Remarks
Cooling None
Flooring Carpet, Concrete, Hardwood
Fireplaces Number 1
Fireplaces Type Gas
Appliance Dishwasher, Dryer, Refrigerator, See Remarks, Stove(s), Washer, Window Coverings
Laundry In Basement, Main Level
Exterior
Parking Features Off Street, Parking Pad
Garage Description Off Street, Parking Pad
Fence Partial
Community Features Park, Playground, Sidewalks, Street Lights, Walking/Bike Paths
Roof Type Asphalt Shingle
Porch Deck, Front Porch
Lot Frontage 31.01
Total Parking Spaces 3
Building
Lot Description Back Lane, Back Yard, See Remarks
Foundation Poured Concrete, See Remarks
Architectural Style 2 Storey
Level or Stories Two
Structure Type Concrete,Vinyl Siding,Wood Frame
Others
Restrictions None Known
Tax ID 91956455
Ownership Private,Probate
Read Less Info
Want to know what your home might be worth? Contact us for a FREE valuation!

Our team is ready to help you sell your home for the highest possible price ASAP






