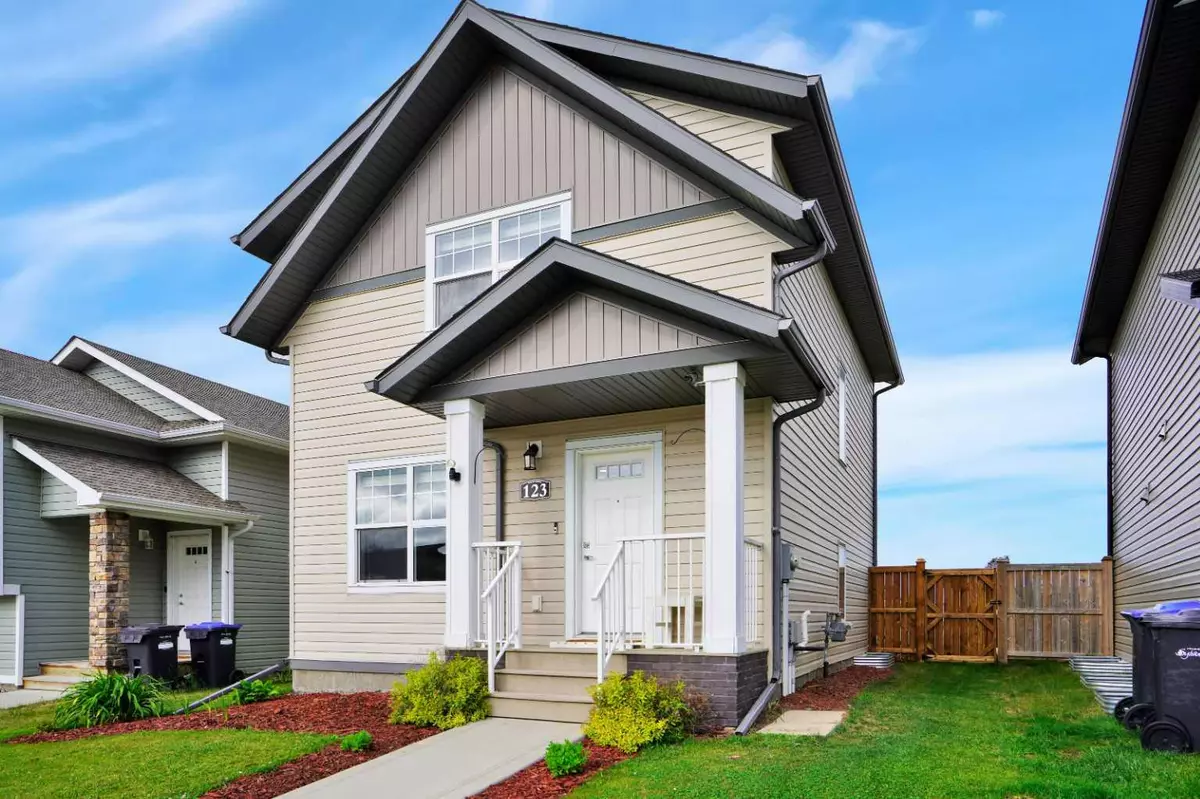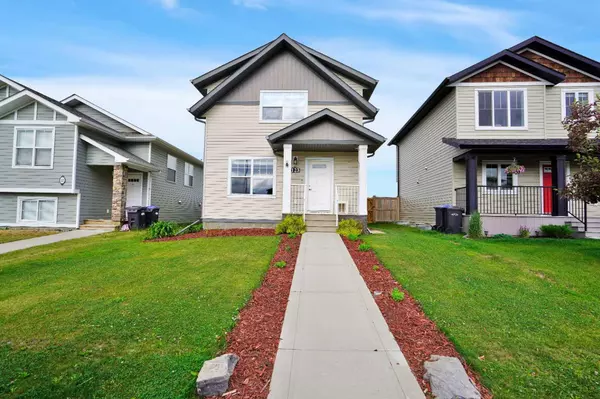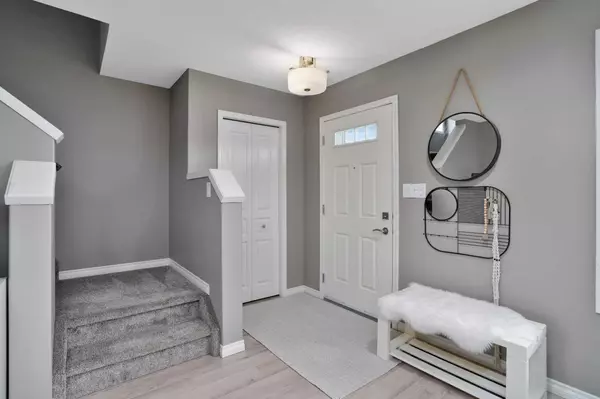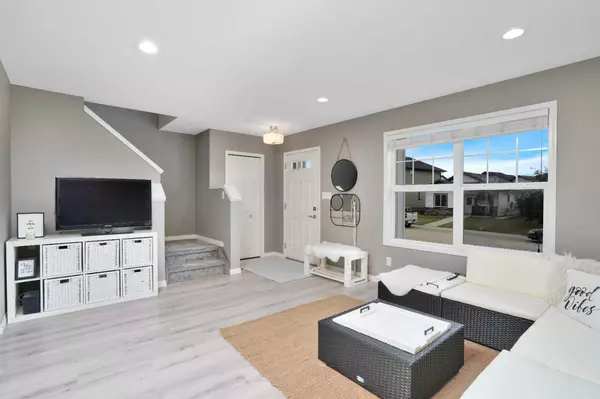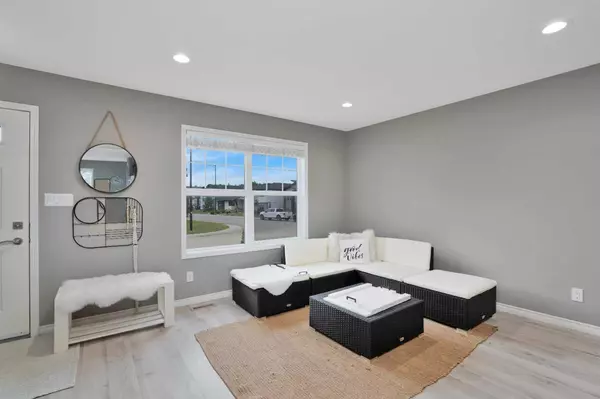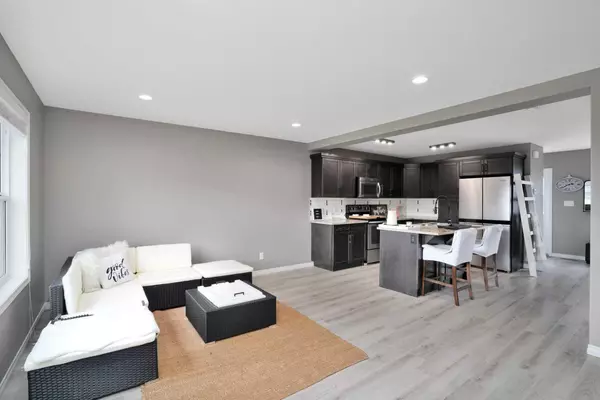$405,000
$417,700
3.0%For more information regarding the value of a property, please contact us for a free consultation.
3 Beds
4 Baths
1,310 SqFt
SOLD DATE : 12/06/2024
Key Details
Sold Price $405,000
Property Type Single Family Home
Sub Type Detached
Listing Status Sold
Purchase Type For Sale
Square Footage 1,310 sqft
Price per Sqft $309
Subdivision Hampton Pointe
MLS® Listing ID A2179023
Sold Date 12/06/24
Style 2 Storey
Bedrooms 3
Full Baths 3
Half Baths 1
Originating Board Central Alberta
Year Built 2015
Annual Tax Amount $3,339
Tax Year 2024
Lot Size 4,617 Sqft
Acres 0.11
Property Description
FULLY FINISHED | WALKING DISTANCE TO SYLVAN LAKE | ROOM TO BUILD LARGE GARAGE ~ Step into this inviting open concept 2-storey home, perfectly positioned within walking distance to the Lake, ready to welcome your family. Boasting beautiful new lighting fixtures, a new refrigerator, washer, and dryer, and a fully fenced back yard. ~ The main floor features durable laminate flooring and a living room bathed in natural light from large windows. The kitchen offers dark stained cabinetry and a sit-up island, ideal for casual meals or morning coffee. Adjacent to the kitchen, a large dining area provides access to the deck, setting the stage for delightful summer barbecues. A convenient 2-piece bath completes this level. ~ Upstairs, you'll find three bedrooms and two full bathrooms, including a large primary bedroom with a 3-piece ensuite, ensuring private and comfortable living quarters for all family members. ~ The downstairs area has a fully finished basement, featuring a 4-piece bath and a family room area—ideal for entertainment or relaxation—with permits in place. ~ With ample room in the the newly fully fenced yard for a future garage, this property not only meets your current needs but also offers possibilities for expansion. Don't miss out on making this well-appointed home your new haven, just a short stroll from the lake and local amenities.
Location
Province AB
County Red Deer County
Zoning R5
Direction SW
Rooms
Other Rooms 1
Basement Finished, Full
Interior
Interior Features Kitchen Island, No Smoking Home, Walk-In Closet(s)
Heating Forced Air, Natural Gas
Cooling None
Flooring Carpet, Ceramic Tile, Laminate
Appliance See Remarks
Laundry In Basement
Exterior
Parking Features Alley Access, Off Street, Parking Pad
Garage Description Alley Access, Off Street, Parking Pad
Fence Fenced
Community Features Lake, Playground, Schools Nearby, Shopping Nearby
Roof Type Asphalt Shingle
Porch Deck
Lot Frontage 33.79
Total Parking Spaces 2
Building
Lot Description Back Lane, Back Yard
Foundation Poured Concrete
Architectural Style 2 Storey
Level or Stories Two
Structure Type Wood Frame
Others
Restrictions None Known
Tax ID 92474746
Ownership Private
Read Less Info
Want to know what your home might be worth? Contact us for a FREE valuation!

Our team is ready to help you sell your home for the highest possible price ASAP

