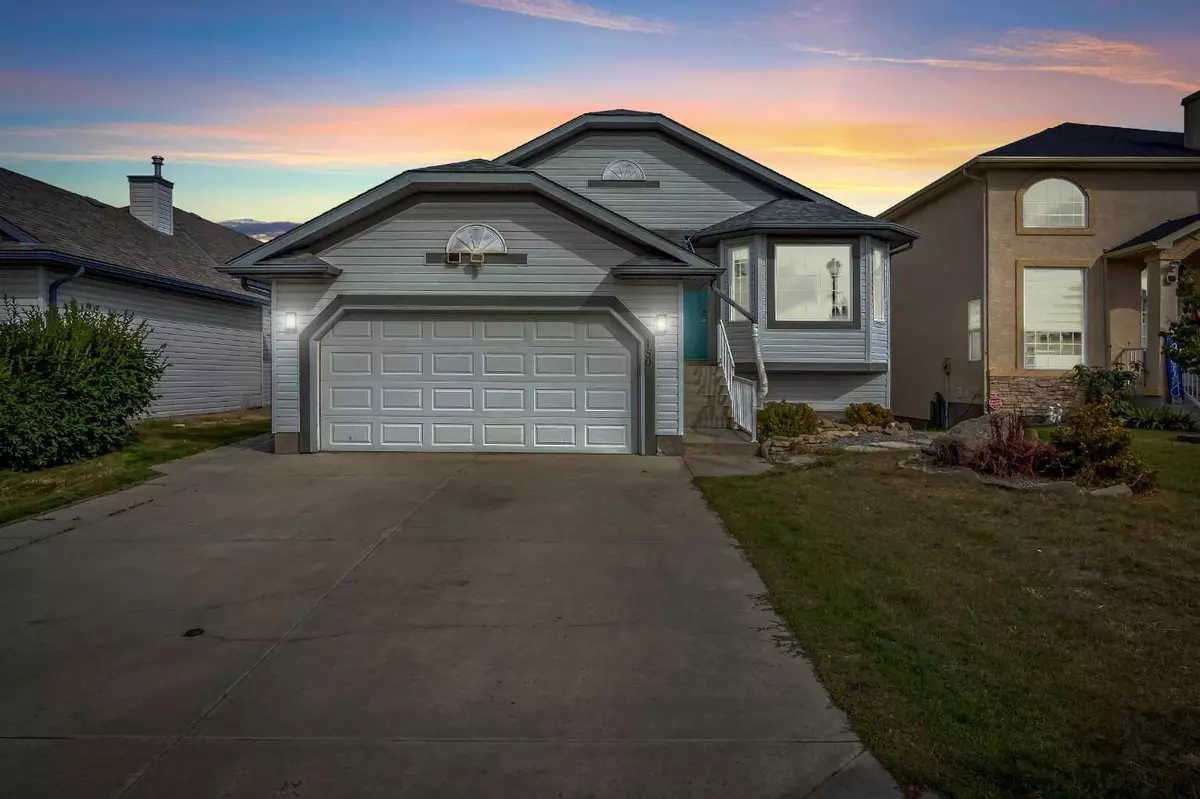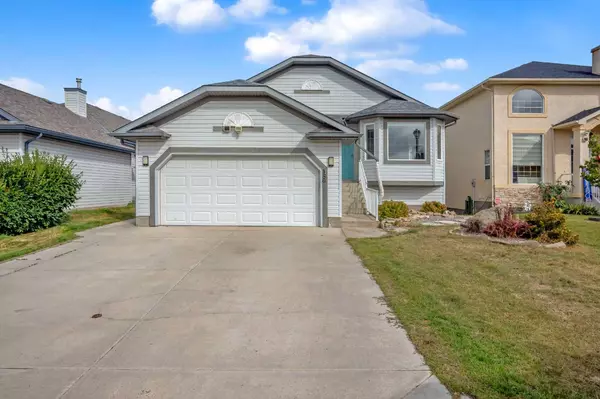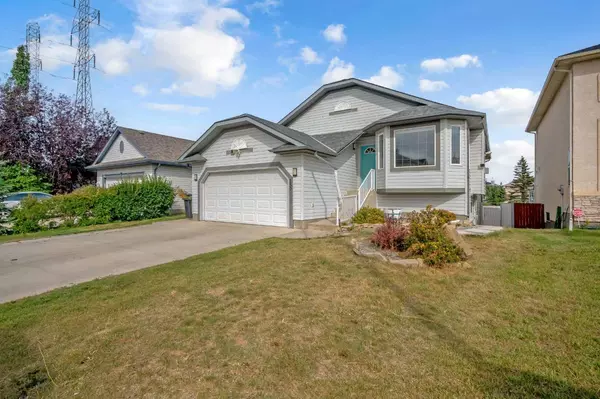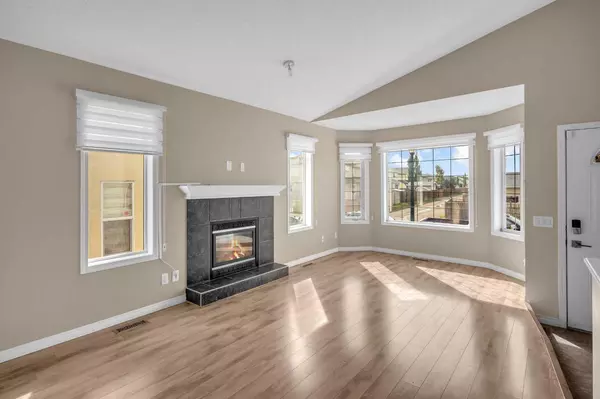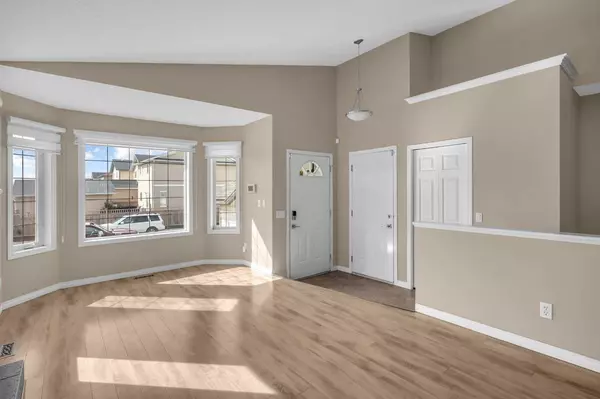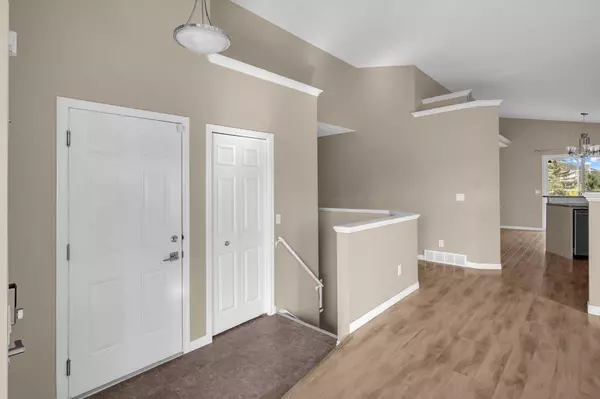$610,000
$629,000
3.0%For more information regarding the value of a property, please contact us for a free consultation.
5 Beds
3 Baths
1,248 SqFt
SOLD DATE : 12/03/2024
Key Details
Sold Price $610,000
Property Type Single Family Home
Sub Type Detached
Listing Status Sold
Purchase Type For Sale
Square Footage 1,248 sqft
Price per Sqft $488
Subdivision Lakeview Landing
MLS® Listing ID A2175936
Sold Date 12/03/24
Style Bungalow
Bedrooms 5
Full Baths 3
Originating Board Calgary
Year Built 2002
Annual Tax Amount $3,045
Tax Year 2024
Lot Size 5,585 Sqft
Acres 0.13
Property Description
!!! OPEN HOUSE Nov 2 from 12-3 pm !! A stunning home you been waiting for is here. Over 1240 sq. feet comprising of total 5 beds , 3 full baths and a front attached heated huge double garage. Perfectly situated on a rectangular lot having 46 feet front , by the Golf course in Lakeview landing. also offer 2 bedroom illegal suite with walk out to grade separate entrance. Updated floor and kitchen comes with granite counter tops. A huge backyard you can enjoy with privacy. The central air condition is an added feature. A spacious deck offers an amazing view of LAKESIDE GREEN GOLF COURSE !!! Some of the windows are newer and main floor appliances are updated !! A NOT TO MISS OPPORTUNITY !! Book your showing today***
Location
Province AB
County Chestermere
Zoning R-1
Direction S
Rooms
Other Rooms 1
Basement Separate/Exterior Entry, Finished, Full, Suite, Walk-Out To Grade
Interior
Interior Features Ceiling Fan(s), Closet Organizers, High Ceilings, No Smoking Home, Pantry, Quartz Counters
Heating Forced Air
Cooling Central Air
Flooring Laminate, Linoleum
Fireplaces Number 2
Fireplaces Type Gas
Appliance Central Air Conditioner, Dishwasher, Dryer, Electric Range, Microwave Hood Fan, Refrigerator, Washer
Laundry Electric Dryer Hookup, In Basement, Washer Hookup
Exterior
Parking Features Double Garage Attached, Parking Pad
Garage Spaces 2.0
Garage Description Double Garage Attached, Parking Pad
Fence Fenced
Community Features Fishing, Golf, Lake, Park, Playground, Schools Nearby, Shopping Nearby, Sidewalks, Street Lights
Roof Type Asphalt Shingle
Porch Deck
Lot Frontage 46.0
Exposure S
Total Parking Spaces 4
Building
Lot Description Back Yard, No Neighbours Behind, Landscaped
Foundation Poured Concrete
Architectural Style Bungalow
Level or Stories One
Structure Type Vinyl Siding,Wood Frame
Others
Restrictions None Known
Tax ID 57313295
Ownership Private
Read Less Info
Want to know what your home might be worth? Contact us for a FREE valuation!

Our team is ready to help you sell your home for the highest possible price ASAP

