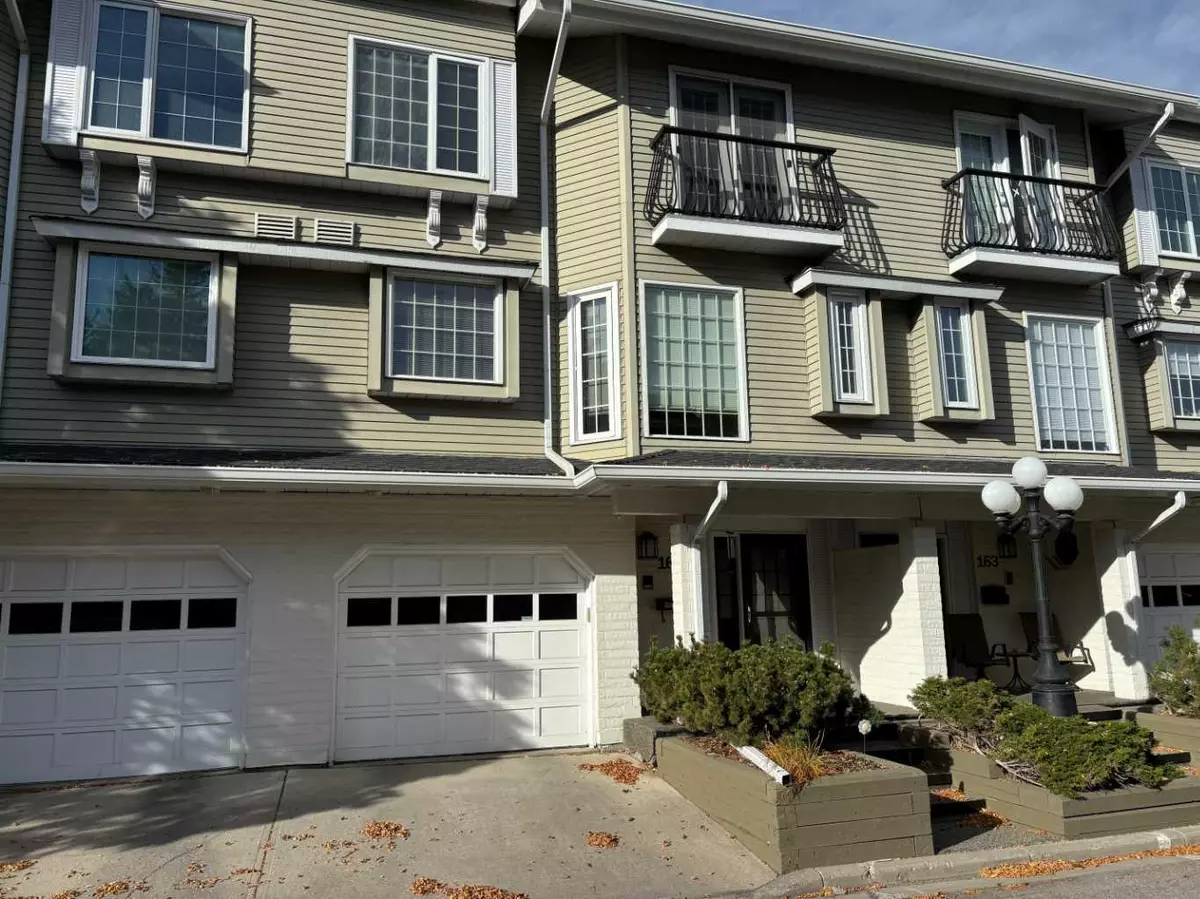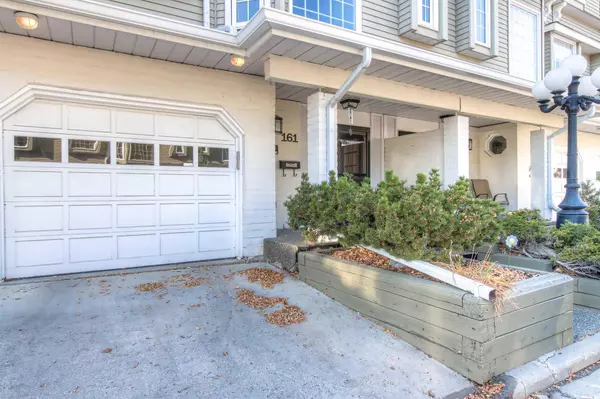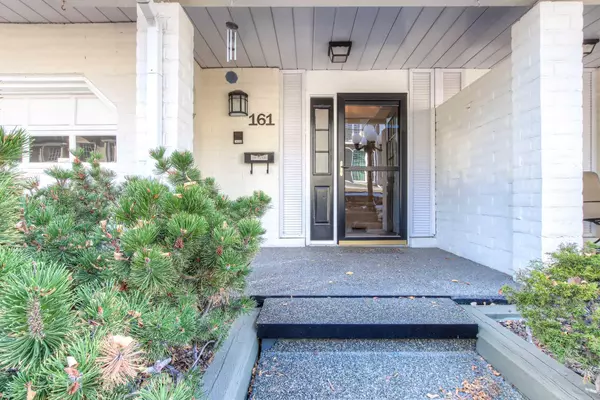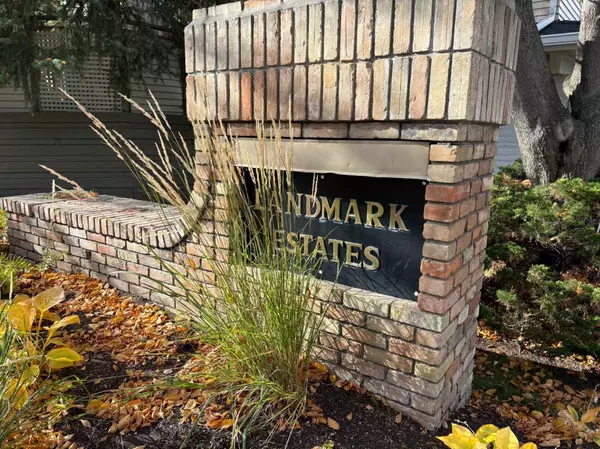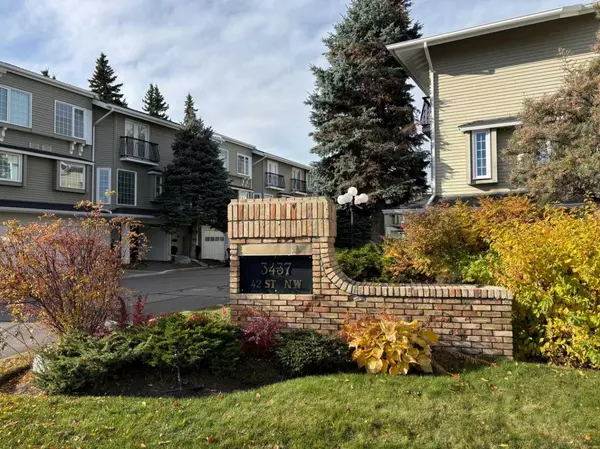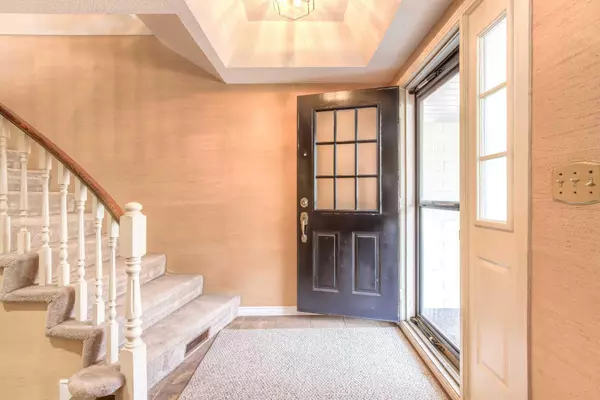$526,500
$548,000
3.9%For more information regarding the value of a property, please contact us for a free consultation.
2 Beds
3 Baths
1,783 SqFt
SOLD DATE : 11/29/2024
Key Details
Sold Price $526,500
Property Type Townhouse
Sub Type Row/Townhouse
Listing Status Sold
Purchase Type For Sale
Square Footage 1,783 sqft
Price per Sqft $295
Subdivision Varsity
MLS® Listing ID A2175245
Sold Date 11/29/24
Style 2 Storey
Bedrooms 2
Full Baths 2
Half Baths 1
Condo Fees $582
Originating Board Calgary
Year Built 1980
Annual Tax Amount $2,912
Tax Year 2024
Property Sub-Type Row/Townhouse
Property Description
Beautiful Landmark Estates in Varsity. Spacious home that has been really well maintained. Excellent floor plan for the daily + ideal for entertaining (high ceilings, open plan, fireplace, great sun exposure, large rooms). Spacious bedrooms and an easy conversion to add a 3rd if desired. Private living yet in an epicenter for amenities (walk to Market Mall, University District, U of C, schools, professional centres). Well managed community. Great value. Call today!
Location
Province AB
County Calgary
Area Cal Zone Nw
Zoning M-C1
Direction E
Rooms
Other Rooms 1
Basement Finished, Partial
Interior
Interior Features Central Vacuum
Heating Forced Air
Cooling None
Flooring Carpet, Hardwood, Tile
Fireplaces Number 1
Fireplaces Type Wood Burning
Appliance Dishwasher, Microwave, Refrigerator, Stove(s)
Laundry Main Level
Exterior
Parking Features Double Garage Attached
Garage Spaces 2.0
Garage Description Double Garage Attached
Fence Partial
Community Features Schools Nearby, Shopping Nearby
Amenities Available Snow Removal, Trash, Visitor Parking
Roof Type Asphalt
Porch Deck
Exposure E
Total Parking Spaces 3
Building
Lot Description See Remarks
Foundation Poured Concrete
Architectural Style 2 Storey
Level or Stories Two
Structure Type Aluminum Siding ,Brick
Others
HOA Fee Include Common Area Maintenance,Professional Management,Reserve Fund Contributions,Snow Removal,Trash
Restrictions Pet Restrictions or Board approval Required
Tax ID 95194308
Ownership Private
Pets Allowed Restrictions
Read Less Info
Want to know what your home might be worth? Contact us for a FREE valuation!

Our team is ready to help you sell your home for the highest possible price ASAP

