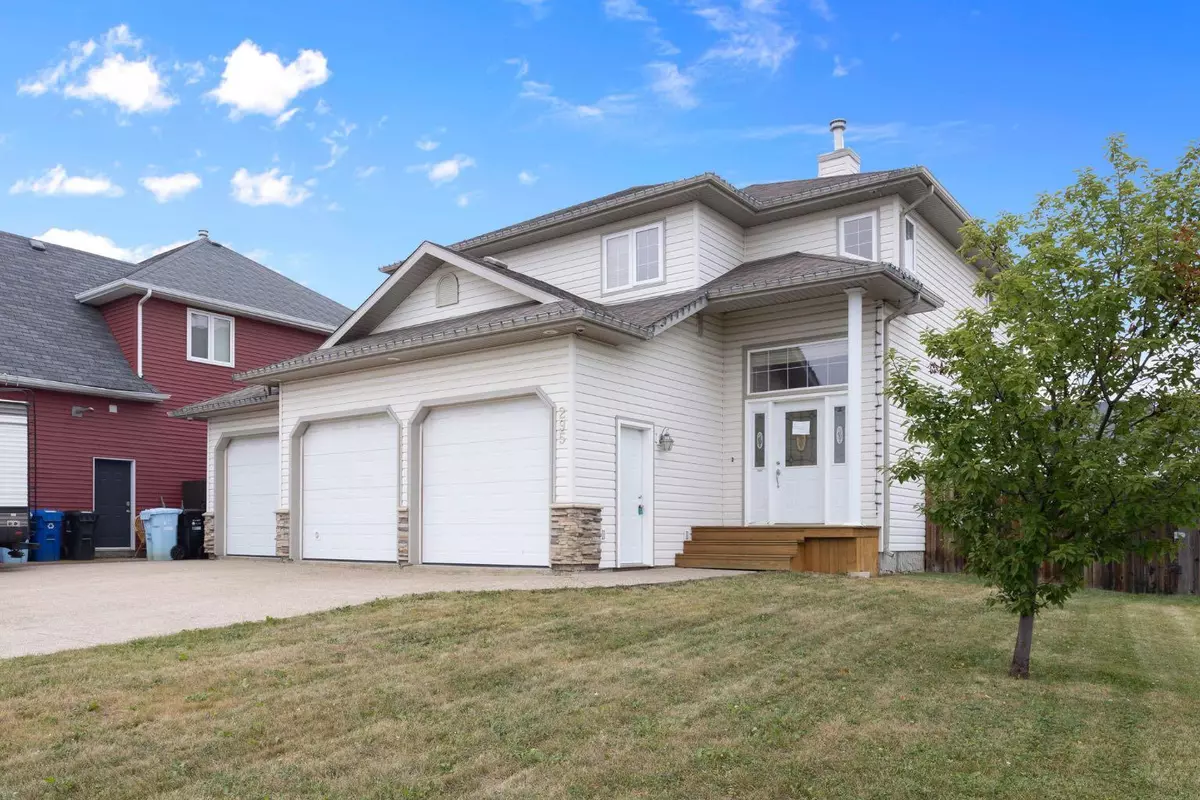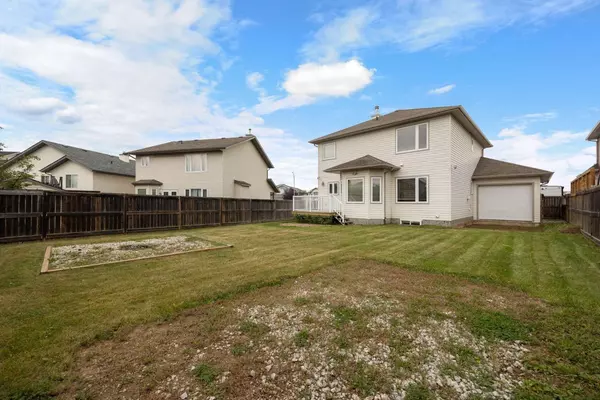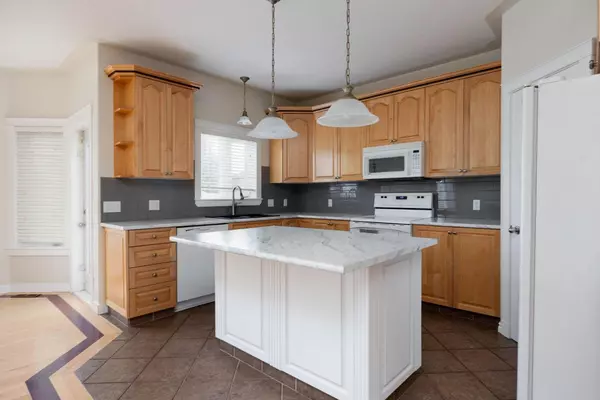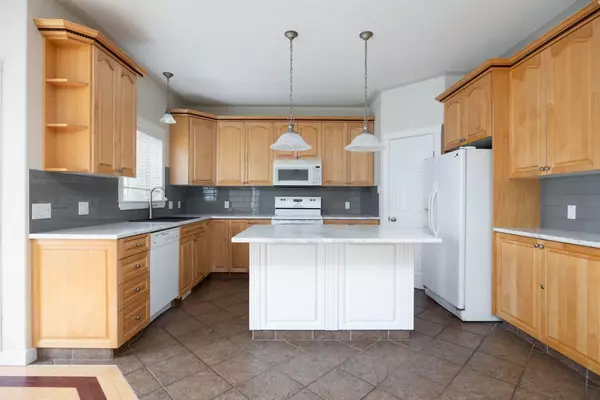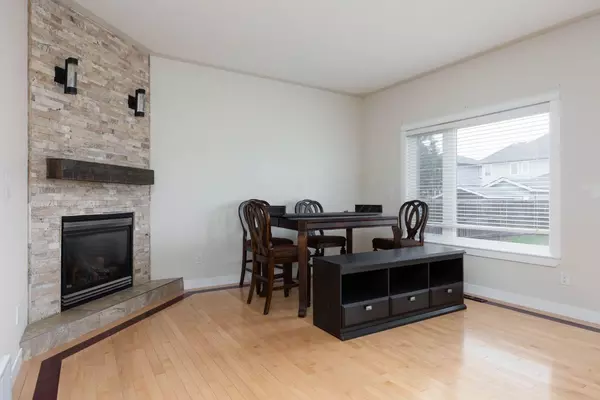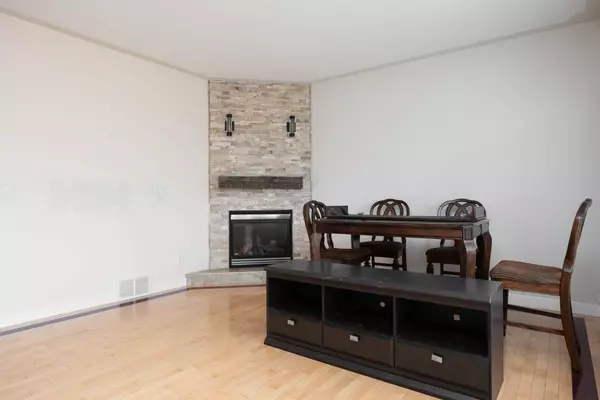$527,500
$539,900
2.3%For more information regarding the value of a property, please contact us for a free consultation.
4 Beds
4 Baths
1,796 SqFt
SOLD DATE : 11/25/2024
Key Details
Sold Price $527,500
Property Type Single Family Home
Sub Type Detached
Listing Status Sold
Purchase Type For Sale
Square Footage 1,796 sqft
Price per Sqft $293
Subdivision Timberlea
MLS® Listing ID A2157410
Sold Date 11/25/24
Style 2 Storey
Bedrooms 4
Full Baths 3
Half Baths 1
Originating Board Fort McMurray
Year Built 2003
Annual Tax Amount $3,113
Tax Year 2024
Lot Size 6,933 Sqft
Acres 0.16
Property Sub-Type Detached
Property Description
TRIPLE CAR DRIVE THROUGH GARAGE! LOCATED ACROSS FROM A PARK! Welcome to 295 Williams Drive—an ideal family home with a rare triple car drive-through garage! Perfectly situated across from a popular water park and playground, this home offers something for every member of the family. The main floor features an inviting open-concept layout, where the kitchen, dining, and living room seamlessly blend together. The kitchen is a bright and modern space with two-tone cabinetry, a corner pantry, and easy access to the back deck from the dining nook—perfect for family gatherings. The cozy living room is centered around a charming corner gas fireplace, creating a warm and welcoming atmosphere. Also on the main floor, you'll find a convenient powder room, a mudroom with laundry, and direct access to the triple car garage with INFLOOR HEAT! Beautiful hardwood flooring extends throughout the main level and continues up to the second floor, where you'll find a 4-piece main bathroom and three generously sized bedrooms. The primary bedroom is a true retreat, featuring a large walk-in closet and a luxurious 5-piece ensuite with dual sinks, a corner jet tub, and a separate shower. The fully developed basement adds even more living space, offering a spacious family room, a fourth bedroom, a 3-piece bathroom, and plenty of storage. No parking shortage here with an oversized triple car driveway. This home is an good condition and is perfect for families looking for both style and functionality in a prime location. Don't miss your chance to make 295 Williams Drive your new home! SOLD AS IS WHERE
Location
Province AB
County Wood Buffalo
Area Fm Nw
Zoning R1
Direction SE
Rooms
Other Rooms 1
Basement Finished, Full
Interior
Interior Features See Remarks
Heating Forced Air
Cooling None
Flooring Hardwood, Laminate
Fireplaces Number 1
Fireplaces Type Gas
Appliance See Remarks
Laundry Main Level
Exterior
Parking Features Double Garage Attached, Off Street, Parking Pad, Triple Garage Attached
Garage Spaces 3.0
Garage Description Double Garage Attached, Off Street, Parking Pad, Triple Garage Attached
Fence Fenced
Community Features Park, Playground, Schools Nearby, Shopping Nearby, Sidewalks, Street Lights, Walking/Bike Paths
Roof Type Asphalt Shingle
Porch Deck
Lot Frontage 65.55
Total Parking Spaces 6
Building
Lot Description Back Yard, Lawn, See Remarks
Foundation Poured Concrete
Architectural Style 2 Storey
Level or Stories Two
Structure Type Concrete,Vinyl Siding
Others
Restrictions None Known
Tax ID 91991971
Ownership Bank/Financial Institution Owned
Read Less Info
Want to know what your home might be worth? Contact us for a FREE valuation!

Our team is ready to help you sell your home for the highest possible price ASAP

