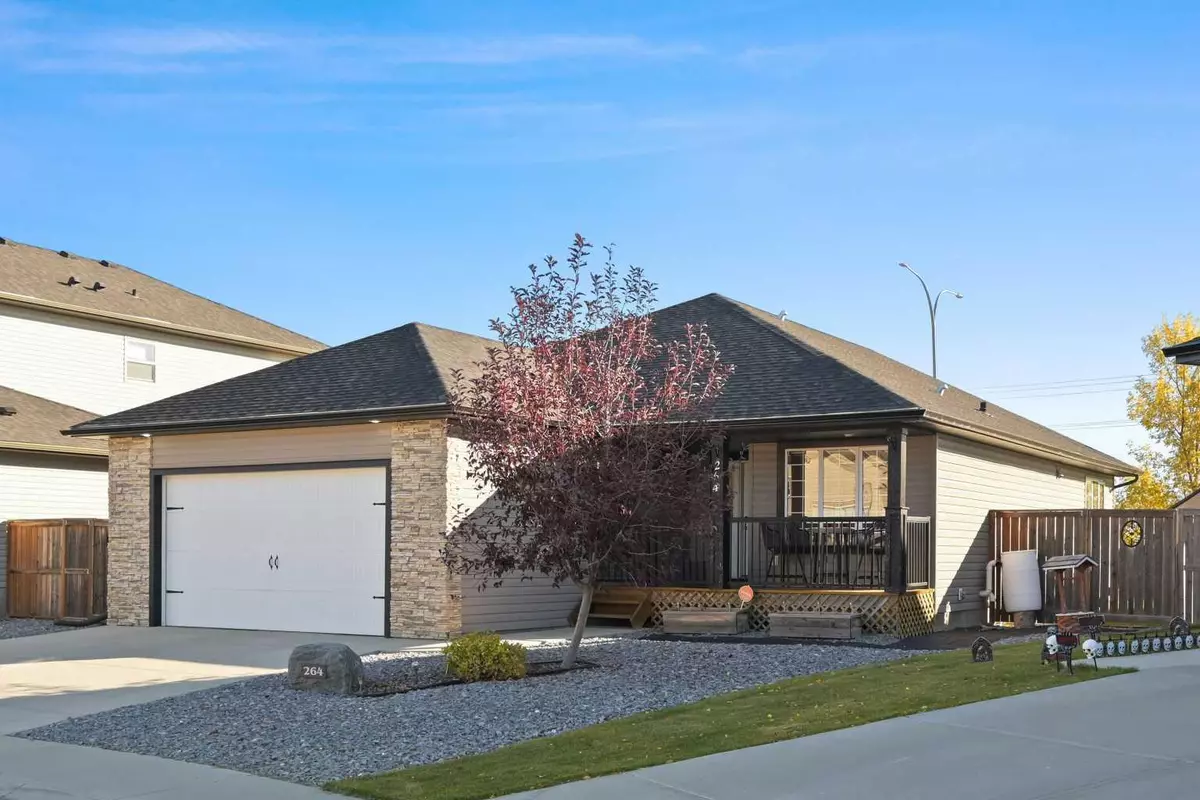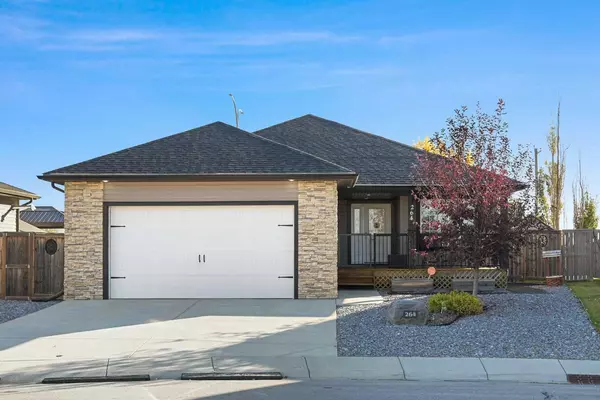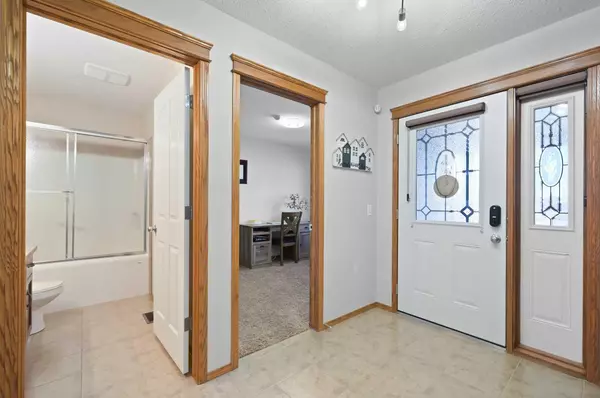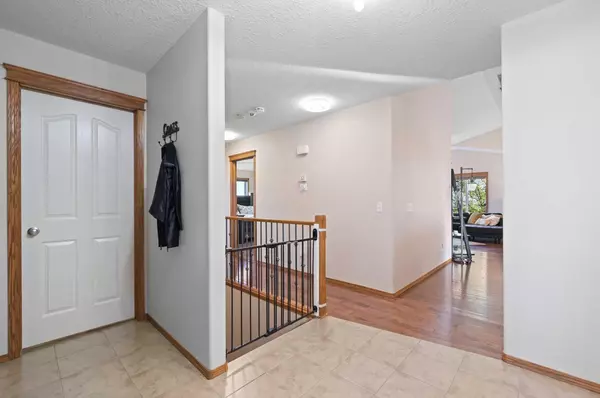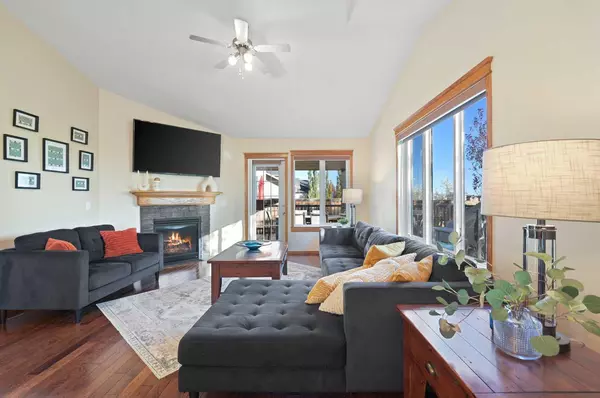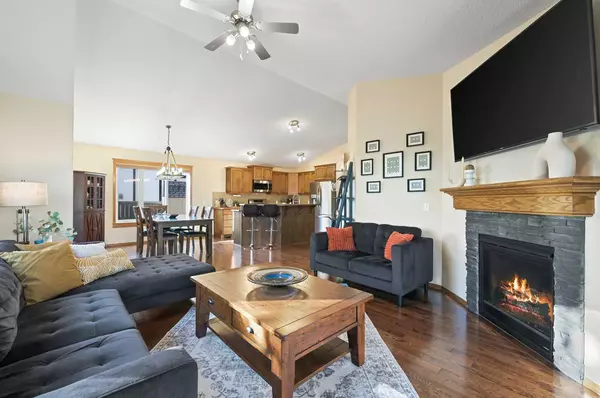$575,000
$589,900
2.5%For more information regarding the value of a property, please contact us for a free consultation.
4 Beds
3 Baths
1,420 SqFt
SOLD DATE : 11/22/2024
Key Details
Sold Price $575,000
Property Type Single Family Home
Sub Type Detached
Listing Status Sold
Purchase Type For Sale
Square Footage 1,420 sqft
Price per Sqft $404
Subdivision The Ranch_Strathmore
MLS® Listing ID A2173833
Sold Date 11/22/24
Style Bungalow
Bedrooms 4
Full Baths 3
Originating Board Calgary
Year Built 2010
Annual Tax Amount $4,190
Tax Year 2024
Lot Size 6,166 Sqft
Acres 0.14
Property Description
This stunning bungalow is brimming with upgrades, making it a true standout. Boasting over 1400 sq ft of space on the main floor (over 2,500 sq ft of total developed area), the home features two generous bedrooms, a versatile den, and a fully finished basement. The heart of the home is the open-concept living room, dining room, and kitchen, which includes a cozy gas fireplace and sleek upgraded appliances. The laundry room is conveniently located on the main floor. The primary suite offers a private haven, complete with a spacious walk-in closet, ensuite bathroom, and access to a separate covered back deck. Downstairs, you'll find two additional bedrooms, a large recreation room, a media space, and a full bathroom. The expansive covered deck offers picturesque views of the eastern countryside. The front yard is designed for low maintenance with elegant rock landscaping, and the west-facing covered veranda offers a perfect spot for relaxing in the evening sun. Situated in the sought-after Ranch community of Strathmore, this home is within walking distance to Ranch Market Shopping Centre, Edgefield Centre, George Freeman School, and local parks. The area also offers playgrounds and scenic walking paths for added enjoyment.
Location
Province AB
County Wheatland County
Zoning R1
Direction W
Rooms
Other Rooms 1
Basement Finished, Full
Interior
Interior Features Breakfast Bar, Ceiling Fan(s), High Ceilings, Kitchen Island, Vaulted Ceiling(s), Walk-In Closet(s)
Heating Forced Air
Cooling Central Air
Flooring Carpet, Hardwood, Tile, Vinyl Plank
Fireplaces Number 1
Fireplaces Type Gas
Appliance Central Air Conditioner, Dishwasher, Dryer, Garage Control(s), Garburator, Microwave Hood Fan, Range, Refrigerator, Washer, Water Softener
Laundry Main Level
Exterior
Garage Double Garage Attached
Garage Spaces 2.0
Garage Description Double Garage Attached
Fence Fenced
Community Features Playground, Schools Nearby, Shopping Nearby, Sidewalks, Street Lights
Roof Type Asphalt Shingle
Porch Deck, Front Porch
Lot Frontage 46.16
Total Parking Spaces 4
Building
Lot Description Back Yard, Front Yard, Low Maintenance Landscape, Landscaped
Foundation Poured Concrete
Architectural Style Bungalow
Level or Stories One
Structure Type Stone,Vinyl Siding,Wood Frame
Others
Restrictions Restrictive Covenant,Utility Right Of Way
Tax ID 92478910
Ownership Private
Read Less Info
Want to know what your home might be worth? Contact us for a FREE valuation!

Our team is ready to help you sell your home for the highest possible price ASAP

