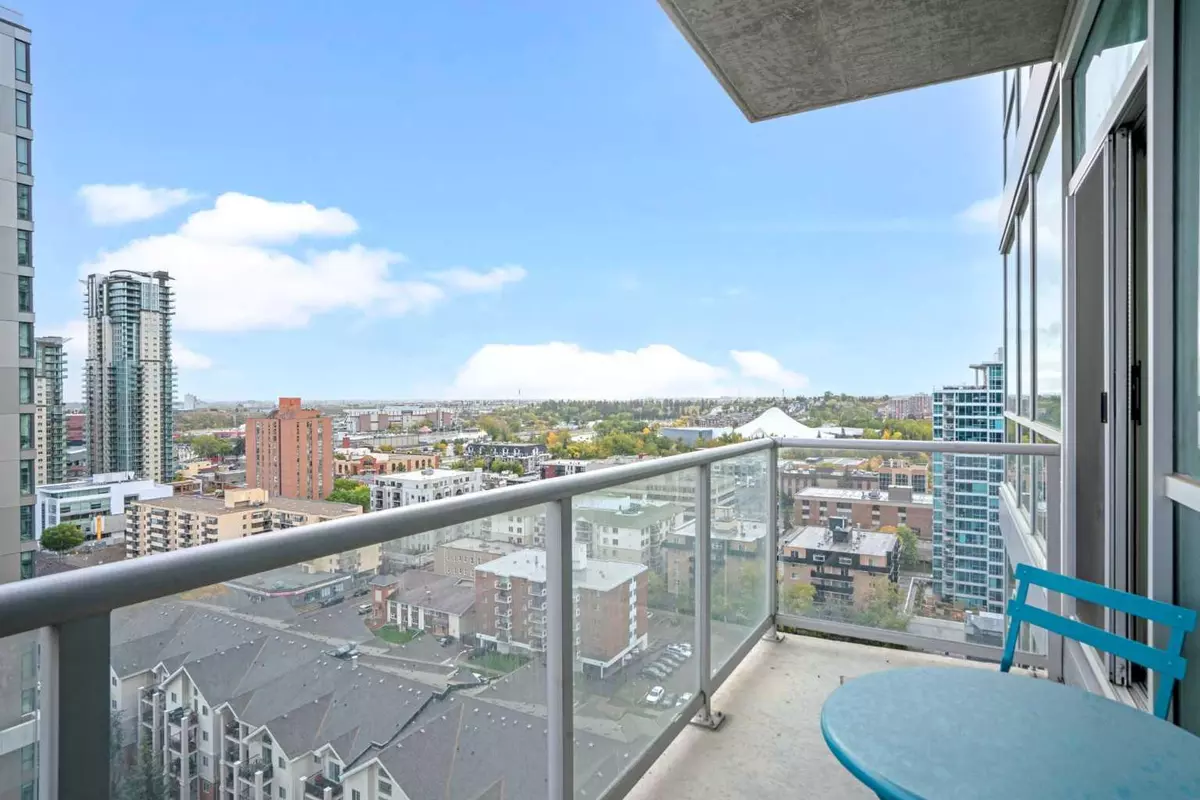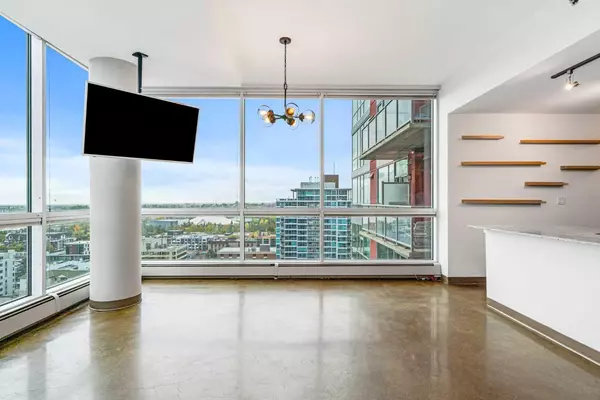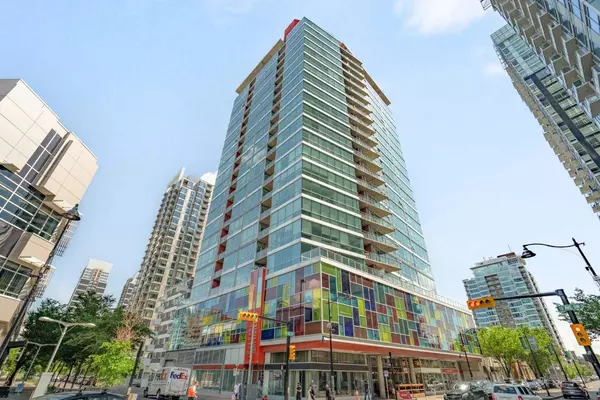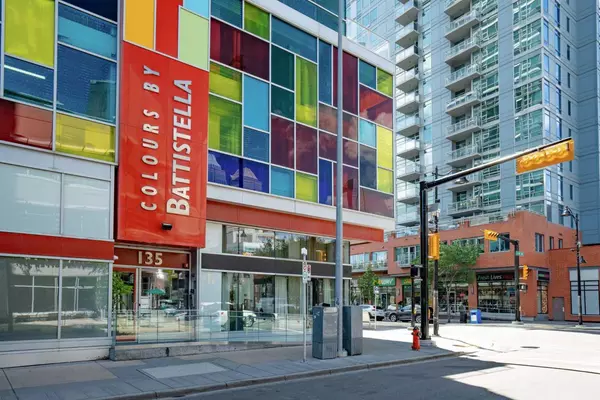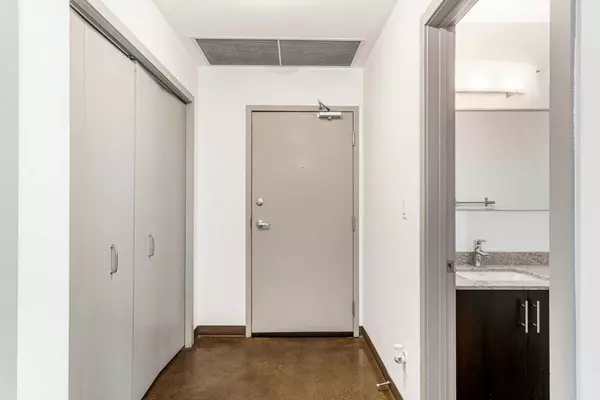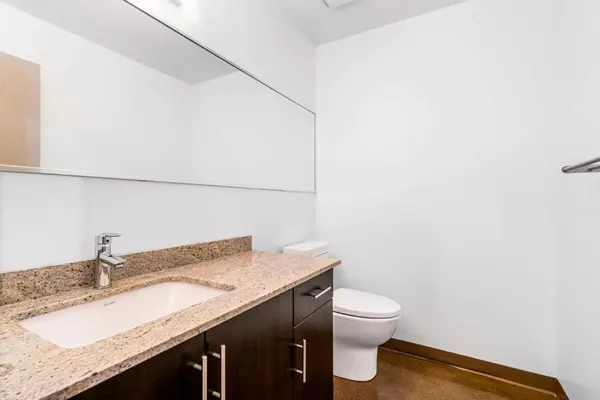$385,000
$393,500
2.2%For more information regarding the value of a property, please contact us for a free consultation.
2 Beds
2 Baths
804 SqFt
SOLD DATE : 11/22/2024
Key Details
Sold Price $385,000
Property Type Condo
Sub Type Apartment
Listing Status Sold
Purchase Type For Sale
Square Footage 804 sqft
Price per Sqft $478
Subdivision Beltline
MLS® Listing ID A2169262
Sold Date 11/22/24
Style Apartment
Bedrooms 2
Full Baths 1
Half Baths 1
Condo Fees $685/mo
Originating Board Calgary
Year Built 2008
Annual Tax Amount $2,354
Tax Year 2024
Property Description
Nestled in the heart of Beltline is a stunning sixteenth-floor, two-bedroom, open-concept corner unit in Colours by Batistella. Enjoy the modern, industrial epoxy-coated concrete flooring combined with the expansive views of the city overlooking downtown from every window and nearly every room. A balcony is also accessed by one of the bedrooms, where you can relax in serene privacy. The kitchen is the finishing touch, with stone countertops and an efficient workstation layout. This building offers several amenities, including central AC, bike storage, and a community garden. This building is excellent for savvy investors, too, since short-term rentals are permitted! The Beltline can’t be beaten, situated in the middle of everything on First Street, with 17th Avenue a few blocks away, along with river pathways, the Elbow River, downtown and all that it offers, with easy access to everything you could need. Having titled underground parking becomes the cherry on top. Come see this beltline condo for yourself–you’ll love living here!
Location
Province AB
County Calgary
Area Cal Zone Cc
Zoning CC-COR
Direction NW
Interior
Interior Features Kitchen Island, Stone Counters
Heating Baseboard
Cooling Central Air
Flooring Concrete
Appliance Dishwasher, Electric Stove, Range Hood, Refrigerator, Washer/Dryer
Laundry In Unit
Exterior
Garage Parkade, Stall, Titled, Underground
Garage Description Parkade, Stall, Titled, Underground
Community Features Other, Schools Nearby, Shopping Nearby, Sidewalks, Street Lights, Walking/Bike Paths
Amenities Available Bicycle Storage, Community Gardens, Other, Secured Parking, Storage
Porch Other, See Remarks
Exposure NW
Total Parking Spaces 1
Building
Story 23
Architectural Style Apartment
Level or Stories Single Level Unit
Structure Type Concrete
Others
HOA Fee Include Amenities of HOA/Condo,Common Area Maintenance,Heat,Insurance,Professional Management,Reserve Fund Contributions,Sewer,Trash
Restrictions Board Approval
Ownership Private
Pets Description Restrictions, Yes
Read Less Info
Want to know what your home might be worth? Contact us for a FREE valuation!

Our team is ready to help you sell your home for the highest possible price ASAP

