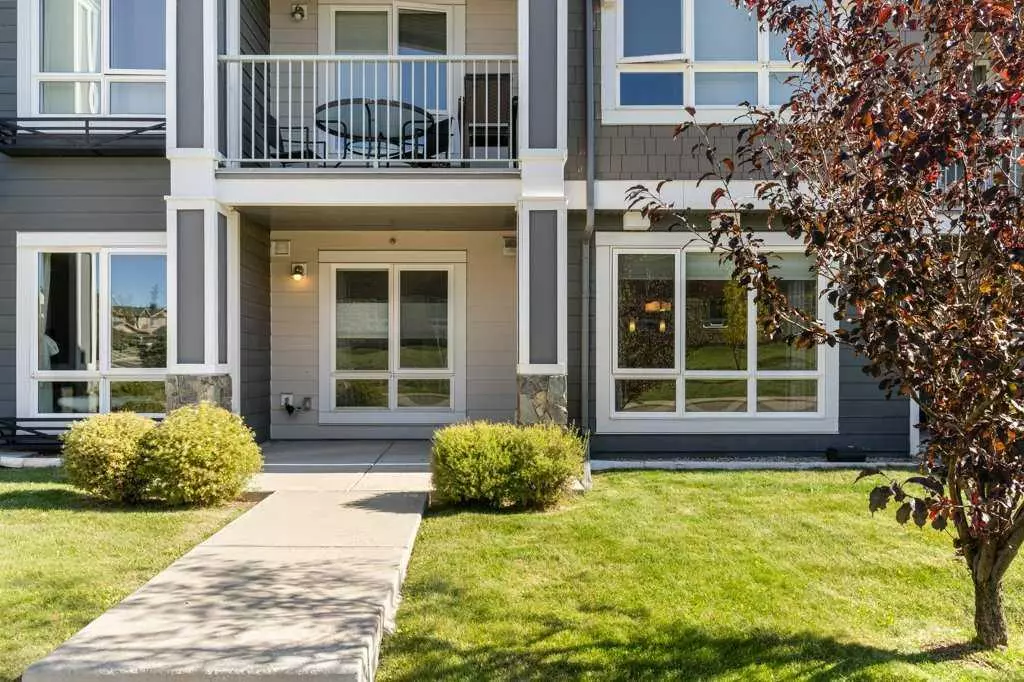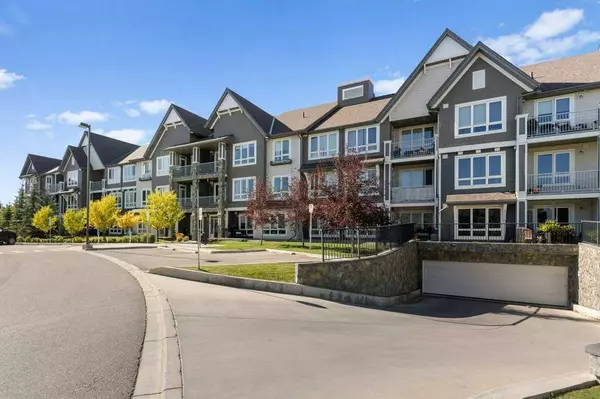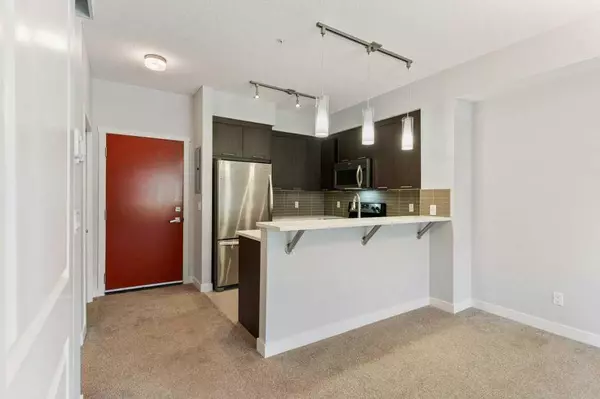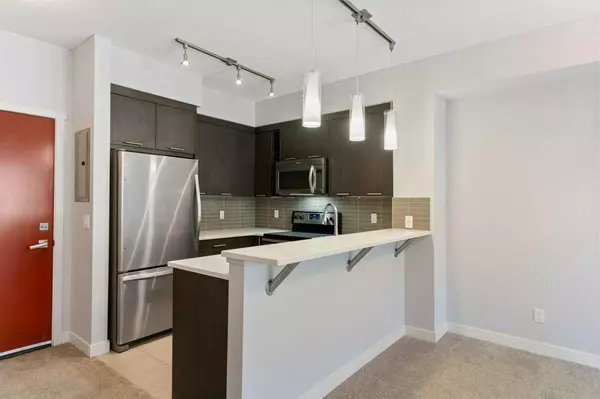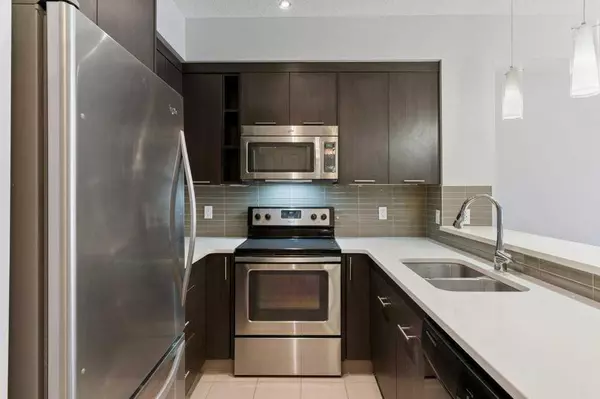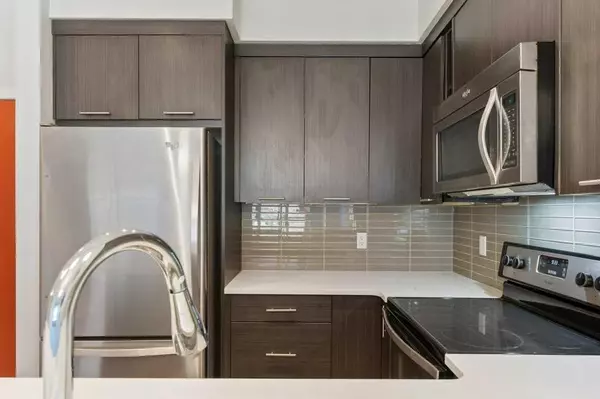$280,000
$274,900
1.9%For more information regarding the value of a property, please contact us for a free consultation.
1 Bed
1 Bath
596 SqFt
SOLD DATE : 11/21/2024
Key Details
Sold Price $280,000
Property Type Condo
Sub Type Apartment
Listing Status Sold
Purchase Type For Sale
Square Footage 596 sqft
Price per Sqft $469
Subdivision Silverado
MLS® Listing ID A2169919
Sold Date 11/21/24
Style Apartment
Bedrooms 1
Full Baths 1
Condo Fees $391/mo
HOA Fees $17/ann
HOA Y/N 1
Originating Board Calgary
Year Built 2014
Annual Tax Amount $1,378
Tax Year 2024
Property Sub-Type Apartment
Property Description
This spacious one-bedroom condo is located in the vibrant community of Silverado. It was built by Homes by Avi and offers a bright, open concept design with stainless steel appliances, white Caesarstone countertops, and dark charcoal cabinets. Enjoy the main-floor convenience, spacious balcony with BBQ gas line, heated underground parking with storage locker. Brand new carpet has just been installed and we can offer a quick possession. Featuring a west-facing patio space, this condo is perfect for relaxing or entertaining family and friends on evenings and weekends. With close access to shopping, public transportation, parks, dining, and much more, don't miss out. Call today for your private viewing.
Location
Province AB
County Calgary
Area Cal Zone S
Zoning DC
Direction E
Interior
Interior Features Breakfast Bar, Walk-In Closet(s)
Heating Baseboard, Natural Gas
Cooling None
Flooring Carpet, Ceramic Tile
Appliance Dishwasher, Dryer, Electric Stove, Garage Control(s), Microwave Hood Fan, Refrigerator, Washer
Laundry In Unit
Exterior
Parking Features Heated Garage, Stall, Titled, Underground
Garage Spaces 1.0
Garage Description Heated Garage, Stall, Titled, Underground
Community Features Golf, Park, Playground, Schools Nearby, Shopping Nearby, Sidewalks, Street Lights
Amenities Available Elevator(s), Playground, Visitor Parking
Porch Patio
Exposure W
Total Parking Spaces 1
Building
Story 3
Architectural Style Apartment
Level or Stories Single Level Unit
Structure Type Composite Siding,Wood Frame
Others
HOA Fee Include Common Area Maintenance,Heat,Insurance,Maintenance Grounds,Professional Management,Reserve Fund Contributions,Snow Removal
Restrictions Pet Restrictions or Board approval Required
Ownership Private
Pets Allowed Restrictions
Read Less Info
Want to know what your home might be worth? Contact us for a FREE valuation!

Our team is ready to help you sell your home for the highest possible price ASAP

