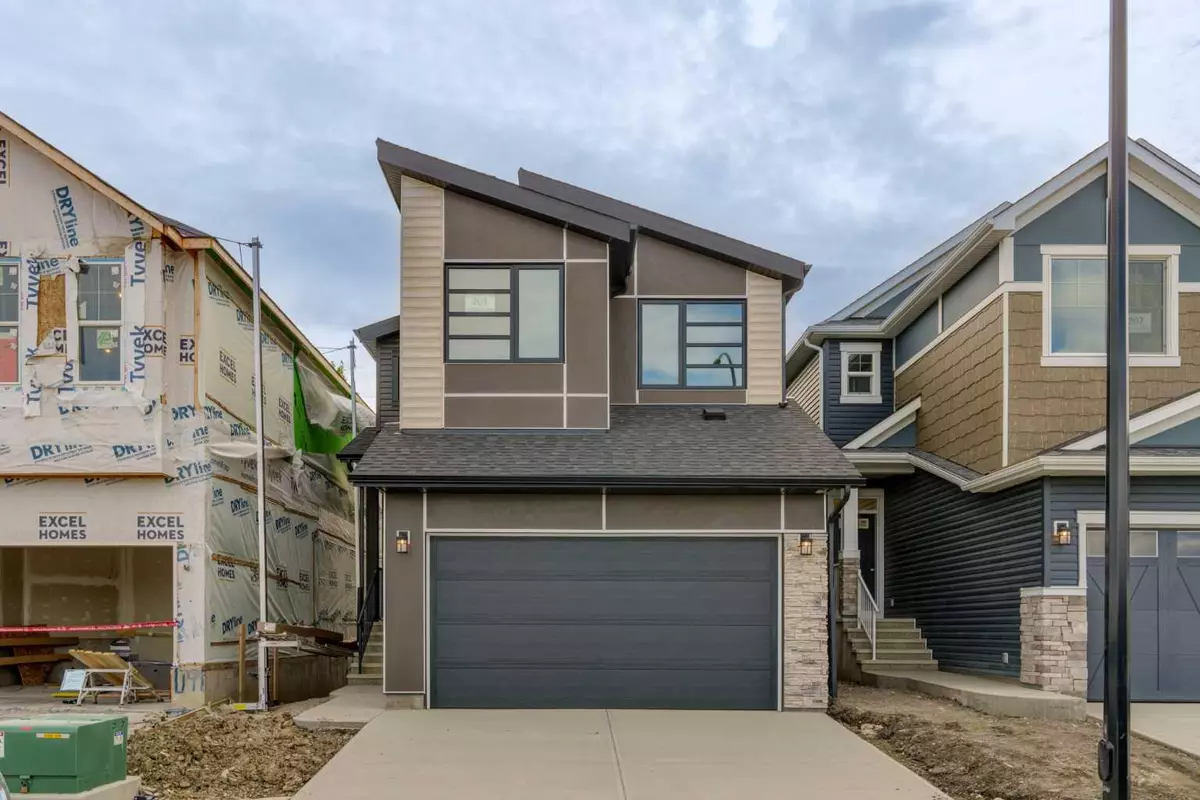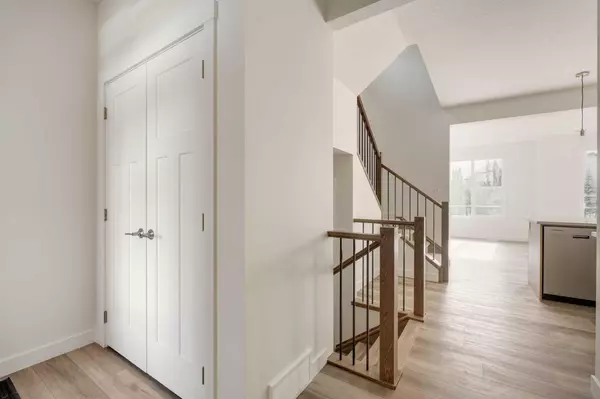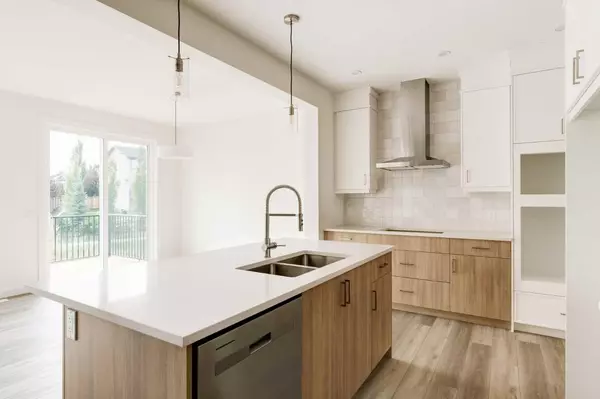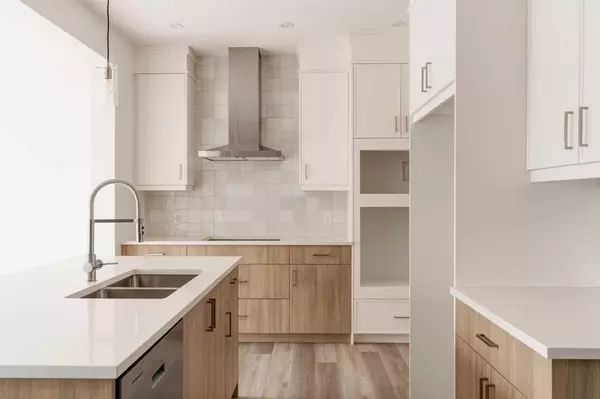$746,261
$752,379
0.8%For more information regarding the value of a property, please contact us for a free consultation.
3 Beds
3 Baths
1,892 SqFt
SOLD DATE : 11/20/2024
Key Details
Sold Price $746,261
Property Type Single Family Home
Sub Type Detached
Listing Status Sold
Purchase Type For Sale
Square Footage 1,892 sqft
Price per Sqft $394
Subdivision Silverado
MLS® Listing ID A2169471
Sold Date 11/20/24
Style 2 Storey
Bedrooms 3
Full Baths 2
Half Baths 1
HOA Y/N 1
Originating Board Calgary
Year Built 2024
Tax Year 2024
Lot Size 2,648 Sqft
Acres 0.06
Property Sub-Type Detached
Property Description
This beautiful brand new home features a walk-out basement and is perfectly situated on a lot that backs onto green space with mature trees, offering serene views and privacy - something you rarely find in suburban development! The gourmet kitchen features a gas cooktop, built-in oven & microwave and chimney range hood. The kitchen has an expansive walkthrough pantry off of the mud room from the double attached garage - adding convenience to everyday living. The kitchen opens to both the living and dining area, making the perfect space for entrainting and a wall of windows across the back of the home allow for incredible views while having natural light pour through the main level all day long! The main living area is complete with a cozy electric fireplace that adds to the ambiance on cooler winter days. The upper level features a central bonus room that separates the primary suite from the secondary bedrooms. The large primary bedroom has a private 5 pc ensuite that has dual sinks, a soaker tub, walk-in shower and direct access to laundry from the walk-in closet. Two more generous sized bedrooms, a full bathroom and laundry room complete the second level. The walkout basement is undeveloped and awaits your imagination with direct access to the backyard - the basement has its own private entrance. This brand new property includes builder warranty and Alberta New Home Warranty so you can purchase with peace of mind! This home is complete and fully move-in ready so you can celebrate the holidays in it this year!
Location
Province AB
County Calgary
Area Cal Zone S
Zoning R-G
Direction N
Rooms
Other Rooms 1
Basement Separate/Exterior Entry, Full, Unfinished, Walk-Out To Grade
Interior
Interior Features Bathroom Rough-in, No Animal Home, No Smoking Home, Open Floorplan, Pantry, Quartz Counters, Vinyl Windows
Heating Forced Air
Cooling None
Flooring Carpet, Tile, Vinyl
Fireplaces Number 1
Fireplaces Type Electric, Great Room
Appliance Dishwasher, Dryer, Gas Cooktop, Microwave, Oven-Built-In, Range Hood, Refrigerator, Washer
Laundry Upper Level
Exterior
Parking Features Double Garage Attached
Garage Spaces 2.0
Garage Description Double Garage Attached
Fence None
Community Features Playground, Schools Nearby, Shopping Nearby, Sidewalks, Street Lights, Walking/Bike Paths
Amenities Available None
Roof Type Asphalt Shingle
Porch Balcony(s)
Lot Frontage 29.4
Total Parking Spaces 4
Building
Lot Description Back Yard, Interior Lot
Foundation Poured Concrete
Architectural Style 2 Storey
Level or Stories Two
Structure Type Wood Frame
New Construction 1
Others
Restrictions None Known
Ownership Private
Read Less Info
Want to know what your home might be worth? Contact us for a FREE valuation!

Our team is ready to help you sell your home for the highest possible price ASAP






