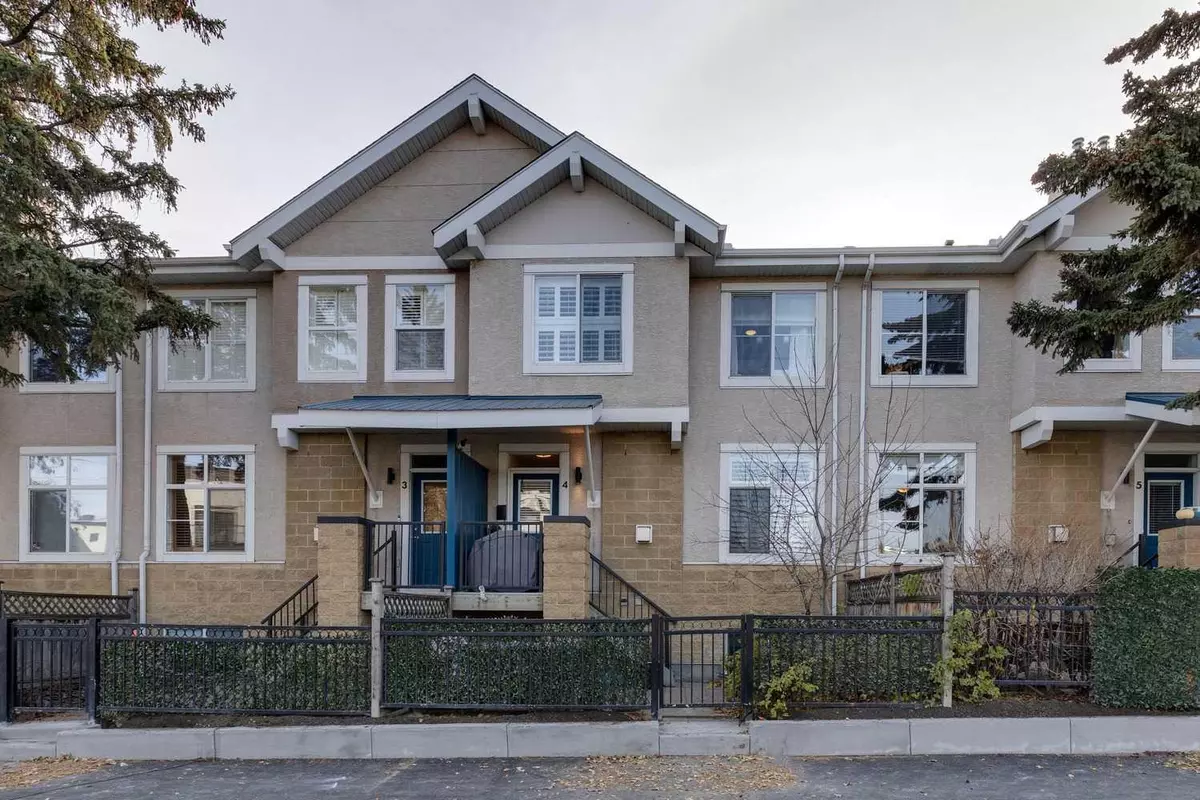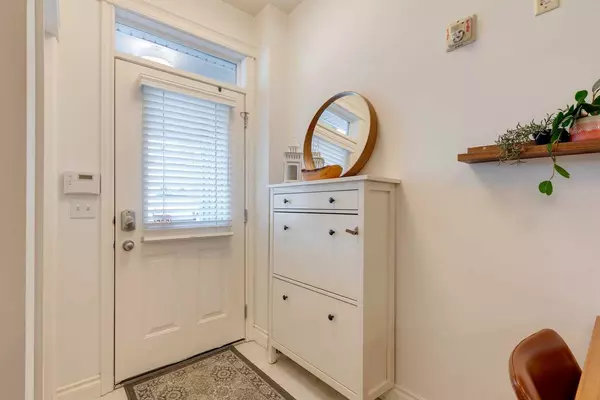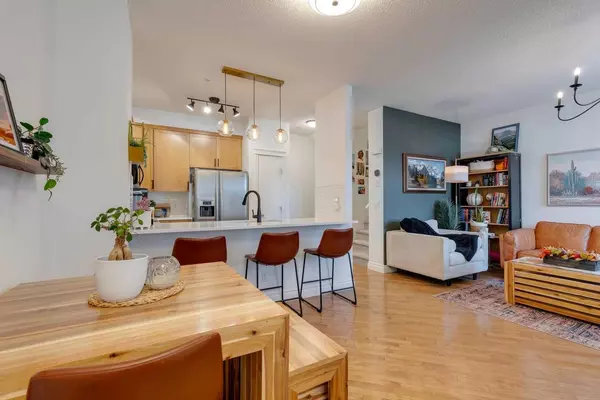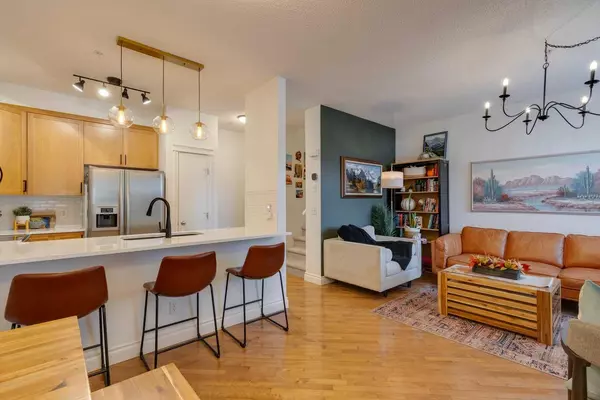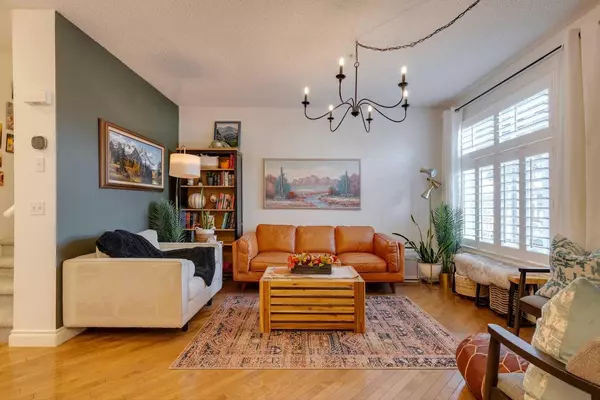$526,000
$489,900
7.4%For more information regarding the value of a property, please contact us for a free consultation.
3 Beds
2 Baths
969 SqFt
SOLD DATE : 11/20/2024
Key Details
Sold Price $526,000
Property Type Townhouse
Sub Type Row/Townhouse
Listing Status Sold
Purchase Type For Sale
Square Footage 969 sqft
Price per Sqft $542
Subdivision Altadore
MLS® Listing ID A2178916
Sold Date 11/20/24
Style 2 Storey
Bedrooms 3
Full Baths 2
Condo Fees $365
Originating Board Calgary
Year Built 2003
Annual Tax Amount $2,636
Tax Year 2024
Property Description
OPEN HOUSE SUNDAY NOV 17 FROM 1PM - 2PM. Welcome to this beautifully upgraded, three-bedroom, two-bathroom townhome in the heart of vibrant Marda Loop! This unique 2-storey, walk-up unit offers 1,218 square feet of comfortable living space, including a fully developed basement, and is loaded with thoughtful updates and features throughout. Since taking possession, the owners have made extensive upgrades, including a sleek quartz kitchen countertop, a stylish new sink and faucet, fresh tile backsplash in the kitchen and around the cozy gas fireplace, and modern handles on the kitchen cabinets. Enjoy the beauty and durability of luxury vinyl plank flooring in the entryway, kitchen, basement, and upper floor, along with plush new carpeting on both staircases. The bathrooms boast updated faucets, and the master ensuite has a new toilet for added convenience.
This home is also equipped with a new high-efficiency furnace, hot water heater, and rare central AC system—all controlled by a smart thermostat for year-round comfort. Additional upgrades include new light fixtures on every level, a new garage door cable system, a brand-new washer and dryer, elegant shutters on the windows, and a built-in closet in the master bedroom for enhanced storage.
The efficient kitchen features classic wood cabinets, stainless steel appliances, and a breakfast bar, seamlessly flowing into the adjacent living room with a gas fireplace. Upstairs, the master bedroom includes a walk-in closet, while the second bedroom is perfect for a home office or a cozy kid’s room. There is a 4pc cheater ensuite bathroom for added convenience. The lower level offers a bright third bedroom (or family room), a bathroom, laundry, and additional storage. A single under-drive garage provides added security and storage space, and you can unwind on the charming front patio during warm evenings.
Located steps from Marda Loop’s trendy boutiques, restaurants, and amenities, this townhome lets you fully immerse yourself in one of Calgary’s most dynamic neighborhoods. With nearby cafes, markets, MRU, 17th Avenue, the downtown core, and the Glenmore Reservoir’s parks and trails, this home offers a perfect balance of convenience and lifestyle. Don’t miss your chance to own a truly exceptional property in this desirable community!
Location
Province AB
County Calgary
Area Cal Zone Cc
Zoning M-C1
Direction N
Rooms
Other Rooms 1
Basement Finished, Full
Interior
Interior Features Breakfast Bar, No Smoking Home, Quartz Counters, Storage
Heating Forced Air, Natural Gas
Cooling Central Air
Flooring Carpet, Vinyl
Fireplaces Number 1
Fireplaces Type Gas
Appliance Dishwasher, Dryer, Microwave, Refrigerator, Stove(s), Washer, Window Coverings
Laundry In Unit
Exterior
Garage Single Garage Attached
Garage Spaces 1.0
Garage Description Single Garage Attached
Fence Fenced
Community Features Park, Playground, Schools Nearby, Shopping Nearby, Sidewalks, Street Lights, Walking/Bike Paths
Amenities Available None
Roof Type Asphalt Shingle
Porch Deck, Patio
Exposure N
Total Parking Spaces 1
Building
Lot Description Level
Foundation Poured Concrete
Architectural Style 2 Storey
Level or Stories Two
Structure Type Brick,Stucco,Wood Frame
Others
HOA Fee Include Common Area Maintenance,Insurance,Parking,Professional Management,Reserve Fund Contributions,Residential Manager,Snow Removal,Trash
Restrictions Pet Restrictions or Board approval Required
Ownership Private
Pets Description Restrictions
Read Less Info
Want to know what your home might be worth? Contact us for a FREE valuation!

Our team is ready to help you sell your home for the highest possible price ASAP

"My job is to find and attract mastery-based agents to the office, protect the culture, and make sure everyone is happy! "

