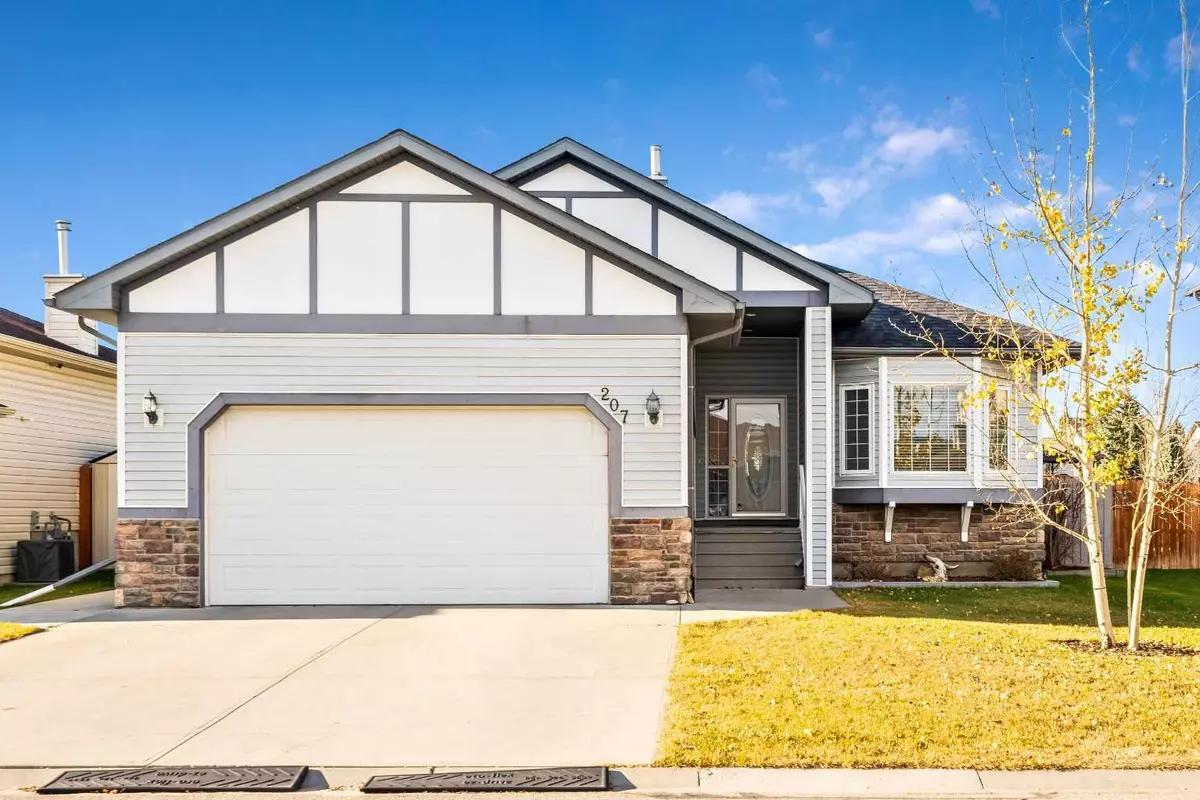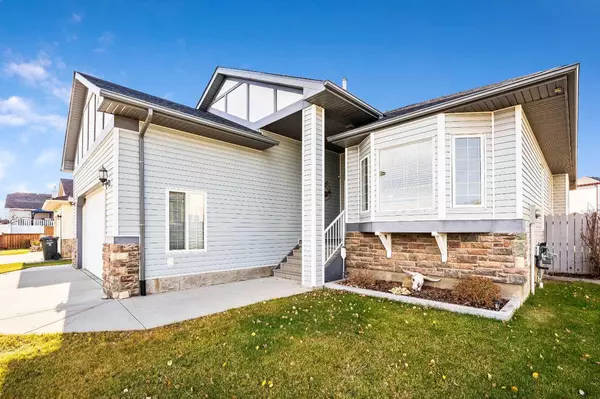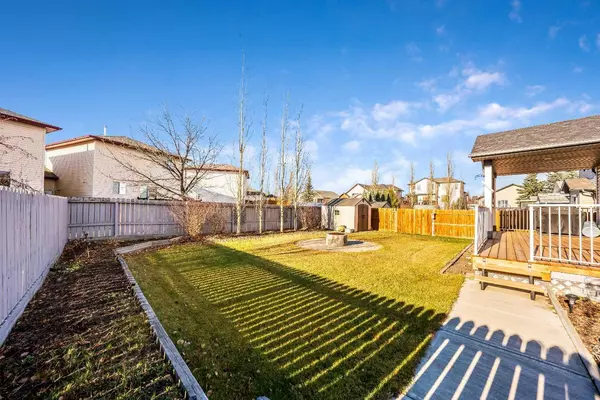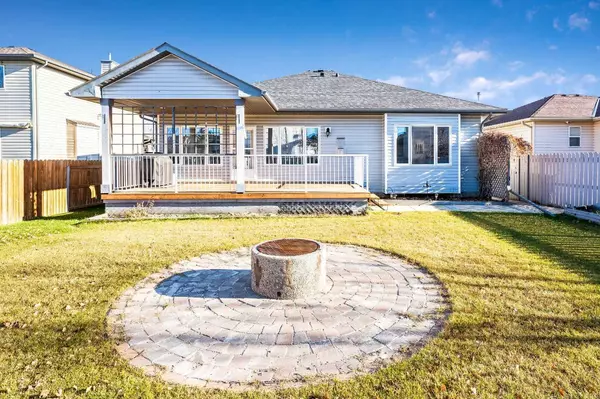$575,000
$579,500
0.8%For more information regarding the value of a property, please contact us for a free consultation.
4 Beds
3 Baths
1,348 SqFt
SOLD DATE : 11/20/2024
Key Details
Sold Price $575,000
Property Type Single Family Home
Sub Type Detached
Listing Status Sold
Purchase Type For Sale
Square Footage 1,348 sqft
Price per Sqft $426
Subdivision Highwood Village
MLS® Listing ID A2179016
Sold Date 11/20/24
Style Bungalow
Bedrooms 4
Full Baths 3
Originating Board Calgary
Year Built 2004
Annual Tax Amount $3,986
Tax Year 2024
Lot Size 6,716 Sqft
Acres 0.15
Property Sub-Type Detached
Property Description
Clean, immaculate and easy to move in this gorgeous 1348 sq ft fully dev bungalow boasts!! Fully dev with a kitchenette !! Yes you can do something with that !! 3 bedrooms up , one down, one of the three counted bedrooms up is currently a den but can certainly be called a bedroom. Bright and pleasing this home has been loved and maintained. Big yard, good sized garage, fenced, private, nice covered deck with gas BBQ line in. Plenty of cabinets and storage in this home. Very welcoming with 2 fireplaces, some nice newer flooring, kitchen eating bar/island. Super location close enough to a convenience store, liquor store, etc.. but far enough away to not hear any busyness !! School near by, easy commute. This is move in ready and you will fall in love when you drive up. Classy and pretty this home awaits its new family..
Location
Province AB
County Foothills County
Zoning R-1
Direction E
Rooms
Other Rooms 1
Basement Finished, Full
Interior
Interior Features Central Vacuum, Wet Bar
Heating Forced Air, Natural Gas
Cooling None
Flooring Carpet, Laminate, Linoleum
Fireplaces Number 2
Fireplaces Type Gas
Appliance Dishwasher, Garage Control(s), Garburator, Gas Range, Range Hood, Refrigerator, Water Softener, Window Coverings
Laundry Electric Dryer Hookup, Laundry Room
Exterior
Parking Features Double Garage Attached, Driveway
Garage Spaces 2.0
Garage Description Double Garage Attached, Driveway
Fence Fenced
Community Features Golf, Lake
Roof Type Asphalt Shingle
Porch Deck
Lot Frontage 52.5
Exposure E
Total Parking Spaces 4
Building
Lot Description Back Lane
Foundation Poured Concrete
Architectural Style Bungalow
Level or Stories One
Structure Type Vinyl Siding,Wood Frame
Others
Restrictions None Known
Tax ID 93969667
Ownership Private
Read Less Info
Want to know what your home might be worth? Contact us for a FREE valuation!

Our team is ready to help you sell your home for the highest possible price ASAP






