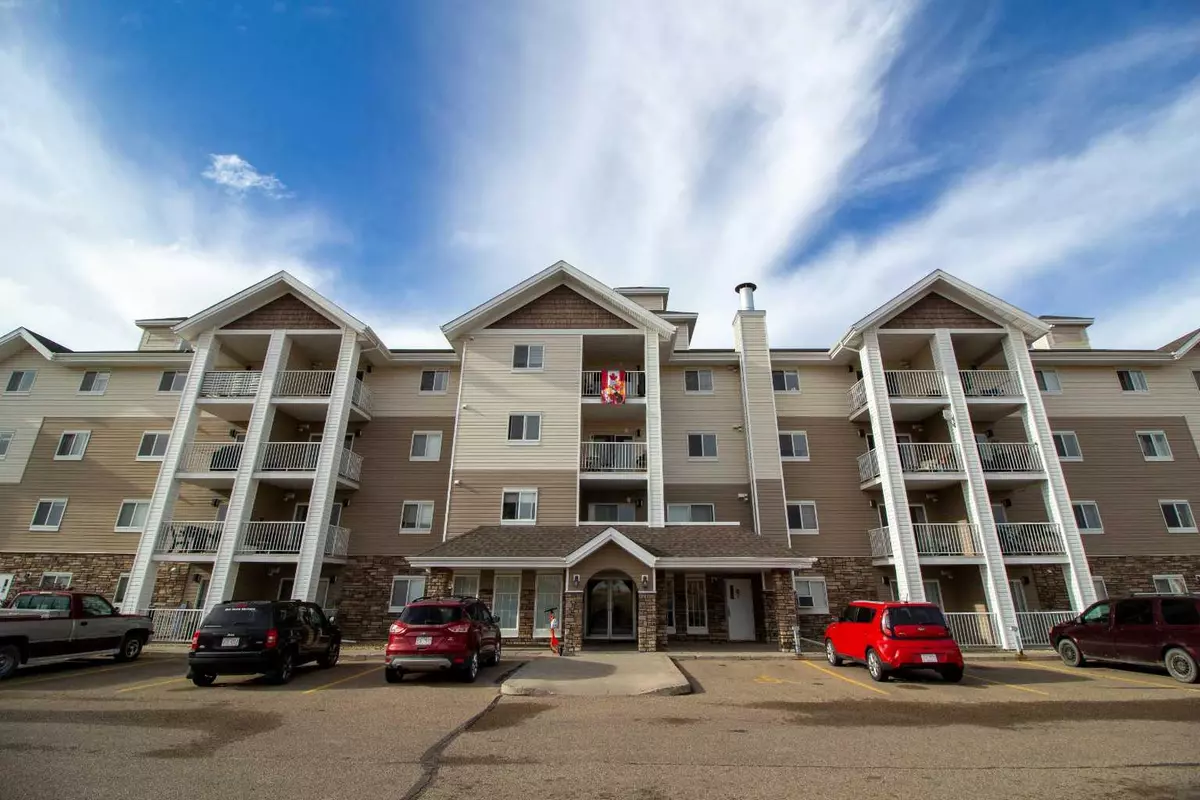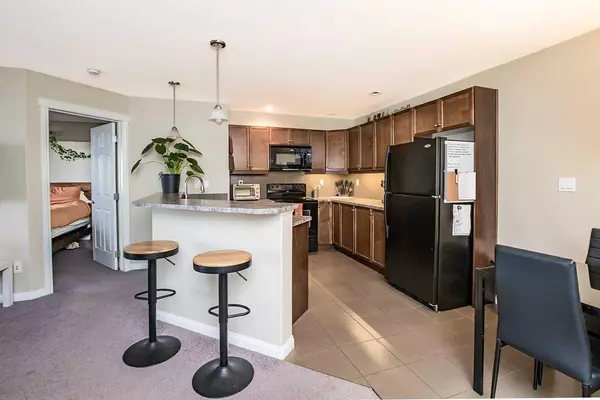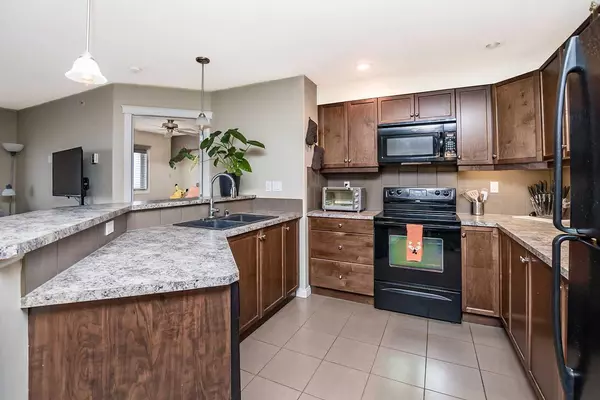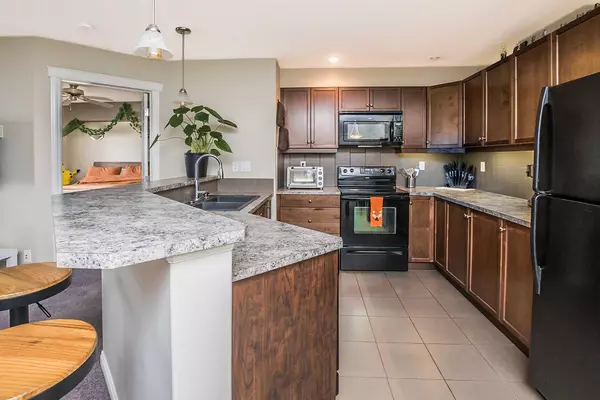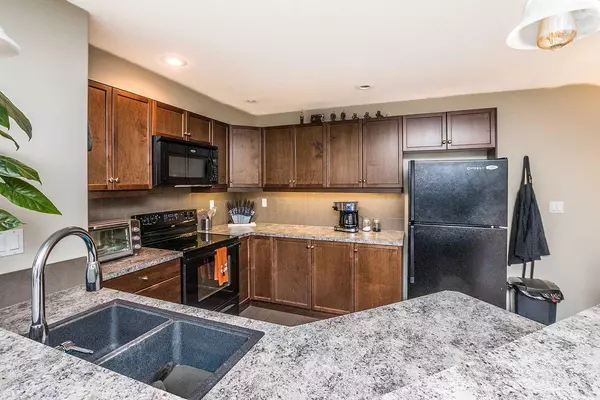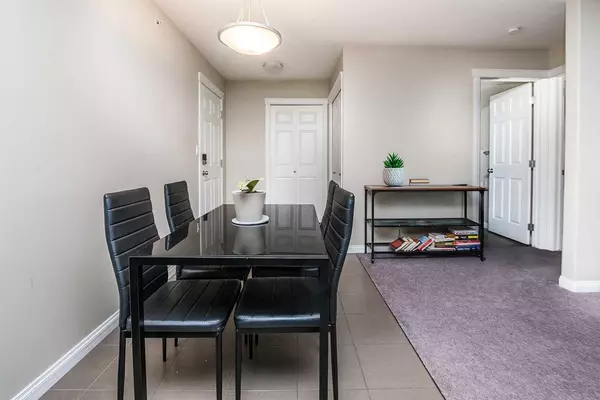$185,000
$190,000
2.6%For more information regarding the value of a property, please contact us for a free consultation.
2 Beds
2 Baths
838 SqFt
SOLD DATE : 11/18/2024
Key Details
Sold Price $185,000
Property Type Condo
Sub Type Apartment
Listing Status Sold
Purchase Type For Sale
Square Footage 838 sqft
Price per Sqft $220
Subdivision Beacon Hill
MLS® Listing ID A2176985
Sold Date 11/18/24
Style Low-Rise(1-4)
Bedrooms 2
Full Baths 2
Condo Fees $557/mo
Originating Board Central Alberta
Year Built 2009
Annual Tax Amount $1,595
Tax Year 2024
Lot Size 1,874 Sqft
Acres 0.04
Property Description
Location is everything with this beautifully maintained condo! The building is conveniently located with easy access to Highway 11 for your morning commute, a quick 20 minute stroll to downtown shopping and restaurants, and walkable distance to school and golf! The unit itself is west facing on the top floor, with an absolutely gorgeous view of the sunset over fields and the mountains in the distance. Enjoy your morning coffee in complete privacy, with no one above you and a balcony with no conjoined balconies or walls. Inside you’ll find an open floor plan with a large kitchen: lots of upgraded cupboards with under cabinet lighting, oodles of counter space with a raised eating bar, and a granite sink with garburator. Great living room space with patio doors leading to balcony. To the left of the living room is a spacious bedroom and 4 pc bath. To the right is the primary bedroom, with a double walk through closet leading to a 4 pc ensuite. The full size foyer includes a large front closet and access to in-suite laundry/storage. Condo fees include heat. Titled parking stall is oversized and includes storage units!
Location
Province AB
County Red Deer County
Zoning R3
Direction E
Rooms
Other Rooms 1
Interior
Interior Features Breakfast Bar, Ceiling Fan(s), Elevator, No Animal Home, No Smoking Home, Storage, Walk-In Closet(s)
Heating Hot Water, Natural Gas
Cooling None
Flooring Carpet, Ceramic Tile
Appliance Dishwasher, Electric Stove, Garburator, Microwave Hood Fan, Refrigerator, Washer/Dryer Stacked
Laundry In Unit, Laundry Room
Exterior
Garage Oversized, Parkade, Titled, Underground
Garage Description Oversized, Parkade, Titled, Underground
Community Features Fishing, Golf, Lake, Park, Schools Nearby, Shopping Nearby, Sidewalks, Street Lights, Walking/Bike Paths
Amenities Available Elevator(s), Fitness Center, Parking, Visitor Parking
Roof Type Asphalt Shingle
Porch See Remarks
Exposure W
Total Parking Spaces 1
Building
Story 4
Architectural Style Low-Rise(1-4)
Level or Stories Single Level Unit
Structure Type Vinyl Siding,Wood Frame
Others
HOA Fee Include Heat,Maintenance Grounds,Professional Management,Reserve Fund Contributions,See Remarks,Snow Removal
Restrictions Pets Not Allowed
Tax ID 92474346
Ownership Private
Pets Description No
Read Less Info
Want to know what your home might be worth? Contact us for a FREE valuation!

Our team is ready to help you sell your home for the highest possible price ASAP

"My job is to find and attract mastery-based agents to the office, protect the culture, and make sure everyone is happy! "

