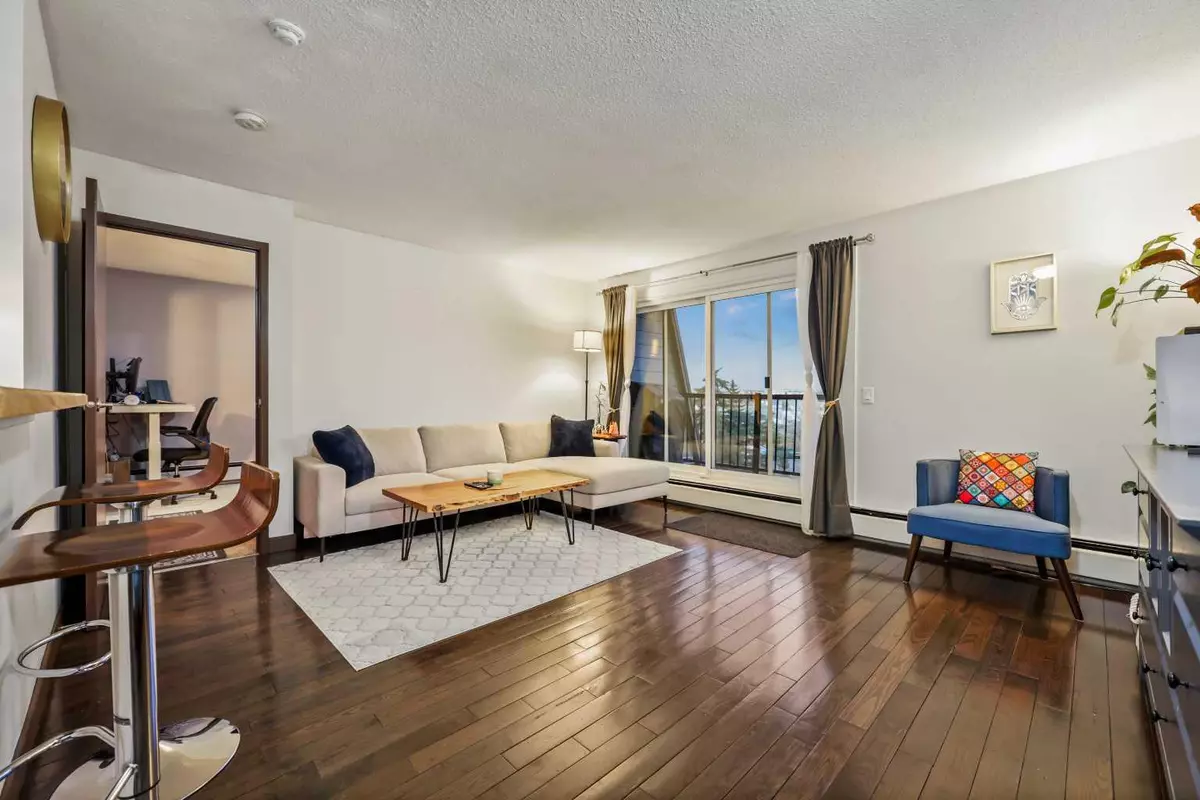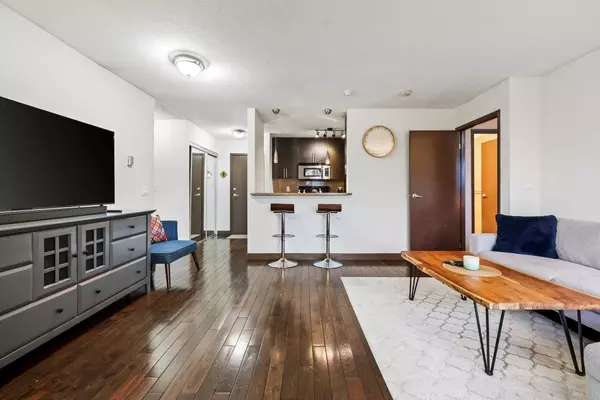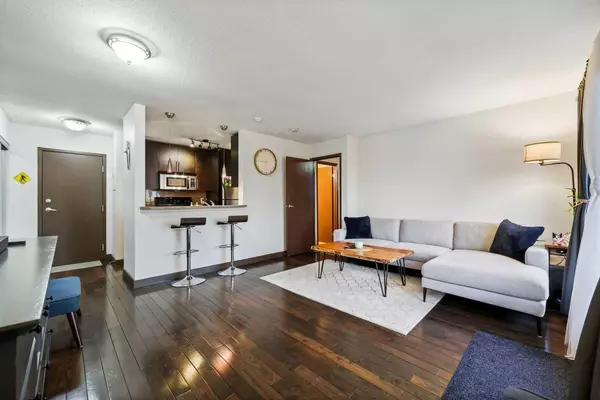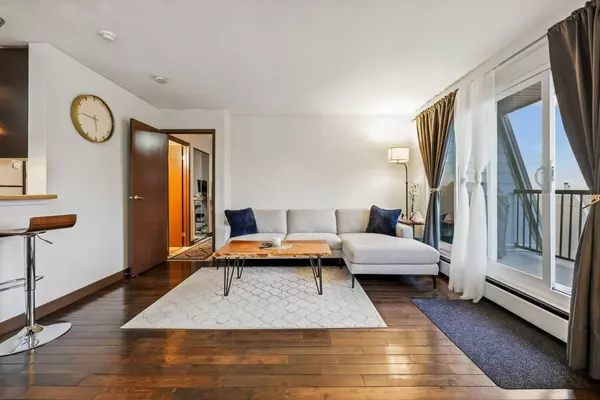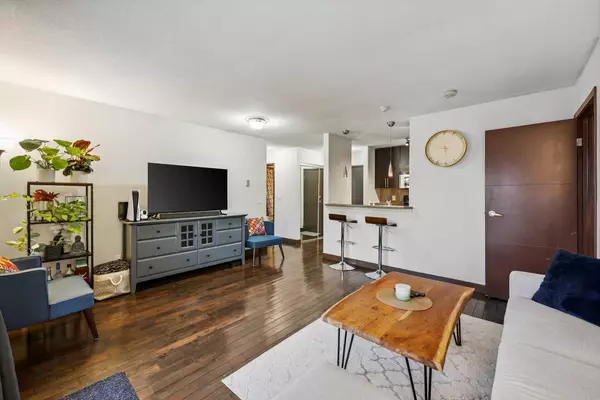$250,000
$260,000
3.8%For more information regarding the value of a property, please contact us for a free consultation.
2 Beds
2 Baths
750 SqFt
SOLD DATE : 11/17/2024
Key Details
Sold Price $250,000
Property Type Condo
Sub Type Apartment
Listing Status Sold
Purchase Type For Sale
Square Footage 750 sqft
Price per Sqft $333
Subdivision Greenview
MLS® Listing ID A2176216
Sold Date 11/17/24
Style Low-Rise(1-4)
Bedrooms 2
Full Baths 2
Condo Fees $563/mo
Originating Board Calgary
Year Built 1982
Annual Tax Amount $1,118
Tax Year 2024
Property Description
This beautiful 2 bedroom 2 bathroom top floor CORNER UNIT offers over 750 square feet of living space. Located in the booming community of Greenview just 6km outside of the city's downtown core, this updated property boasts an open concept, functional floor plan. This bright and spacious condo has been finished in a timeless manor - from its solid hardwood floors, to the 24x24 tiles in the bathrooms, to the massive balcony where natural light beams in. Walking into the unit you will love the layout - each bedroom and bathroom has its own section of the condo, and in the middle is an open concept kitchen leading into the large living/dining room areas. The Primary bedroom is a generous size, has its own en suite bathroom and a walk in closet. This unit also has its own laundry room, and comes with bike storage and an underground heated parking stall. The building was recently updated with a full exterior renovation including roof, windows, balconies, and the entire building envelope. At the corner of the cul de sac where this building is located - is a bus stop where you can catch a bus that goes downtown in 20 minutes. The location is prime as its just a stones throw from access to Deerfoot trail, and within minutes of all your day to day amenities.
Location
Province AB
County Calgary
Area Cal Zone Cc
Zoning M-C1
Direction SW
Rooms
Other Rooms 1
Interior
Interior Features Built-in Features, Kitchen Island
Heating Baseboard, Natural Gas
Cooling None
Flooring Carpet, Ceramic Tile, Hardwood
Appliance Dishwasher, Dryer, Electric Range, Microwave Hood Fan, Refrigerator, Washer
Laundry In Unit
Exterior
Garage Heated Garage, Underground
Garage Description Heated Garage, Underground
Community Features Golf, Park, Playground, Schools Nearby, Shopping Nearby, Sidewalks, Street Lights
Amenities Available Park
Roof Type Tar/Gravel
Porch Balcony(s)
Exposure SW
Total Parking Spaces 1
Building
Story 3
Foundation Poured Concrete
Architectural Style Low-Rise(1-4)
Level or Stories Single Level Unit
Structure Type Composite Siding,Other
Others
HOA Fee Include Amenities of HOA/Condo,Gas,Heat,Insurance,Maintenance Grounds,Parking,Professional Management,Reserve Fund Contributions,Snow Removal,Trash,Water
Restrictions None Known
Tax ID 95122535
Ownership Private
Pets Description Restrictions, Yes
Read Less Info
Want to know what your home might be worth? Contact us for a FREE valuation!

Our team is ready to help you sell your home for the highest possible price ASAP

"My job is to find and attract mastery-based agents to the office, protect the culture, and make sure everyone is happy! "

