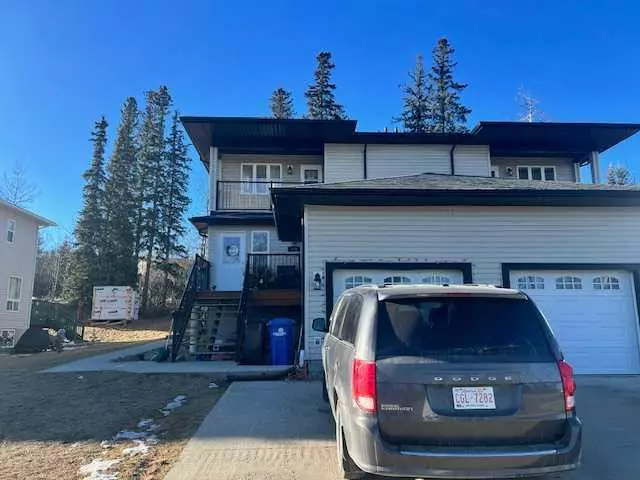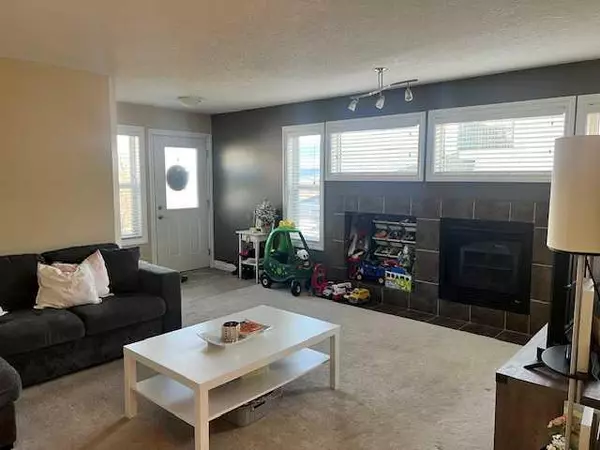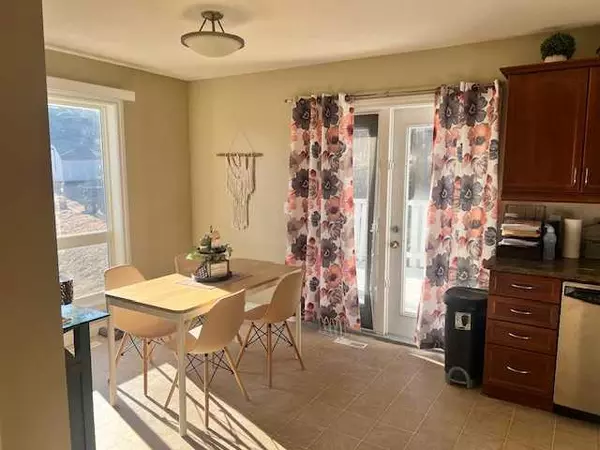$245,000
$259,000
5.4%For more information regarding the value of a property, please contact us for a free consultation.
3 Beds
3 Baths
1,600 SqFt
SOLD DATE : 11/16/2024
Key Details
Sold Price $245,000
Property Type Single Family Home
Sub Type Semi Detached (Half Duplex)
Listing Status Sold
Purchase Type For Sale
Square Footage 1,600 sqft
Price per Sqft $153
MLS® Listing ID A2109067
Sold Date 11/16/24
Style 2 Storey,Side by Side
Bedrooms 3
Full Baths 2
Half Baths 1
Originating Board Alberta West Realtors Association
Year Built 2006
Annual Tax Amount $3,049
Tax Year 2024
Lot Size 4,650 Sqft
Acres 0.11
Property Description
Beautiful executive custom built duplex in the Foothills of the Rocky Mountains. Spacious living room that features a fireplace/entertainment station for those cozy evenings. 3 bedrooms up and 2-1/2 baths makes this a home for the growing family. Master bedroom offers a 5pc. bath, huge walk-in closet and walkout balcony to enjoy those early morning coffees or just take in the beautiful mountains & surroundings that Grande Cache has to offer. The kitchen is a pleasure to cook in with its upgraded stainless steel appliances, tiled backsplash, upgraded taps, sink and beautiful pantry. The dining room is just off the kitchen and has patio doors that lead to the deck on the back of the property. Nice and private for those barbeque dinners. The property itself features over 1500 sq.ft. of living space and a basement is partially finished and is ready for your input. Come check it out. Make this property a place to call home.
Location
Province AB
County Greenview No. 16, M.d. Of
Zoning DC
Direction S
Rooms
Other Rooms 1
Basement Full, Unfinished
Interior
Interior Features See Remarks
Heating Forced Air
Cooling None
Flooring Carpet, Linoleum
Fireplaces Number 1
Fireplaces Type Gas
Appliance Dishwasher, Electric Stove, Microwave Hood Fan, Refrigerator, Washer/Dryer
Laundry Laundry Room, Main Level
Exterior
Garage Single Garage Attached
Garage Spaces 1.0
Garage Description Single Garage Attached
Fence None
Community Features None
Roof Type Asphalt Shingle
Porch Deck, Front Porch
Lot Frontage 40.0
Total Parking Spaces 3
Building
Lot Description Back Lane, Back Yard, Front Yard, Lawn, Many Trees, Sloped Up, Views
Foundation Poured Concrete
Architectural Style 2 Storey, Side by Side
Level or Stories Two
Structure Type Concrete,Vinyl Siding,Wood Frame
Others
Restrictions None Known
Tax ID 56238026
Ownership Private
Read Less Info
Want to know what your home might be worth? Contact us for a FREE valuation!

Our team is ready to help you sell your home for the highest possible price ASAP






