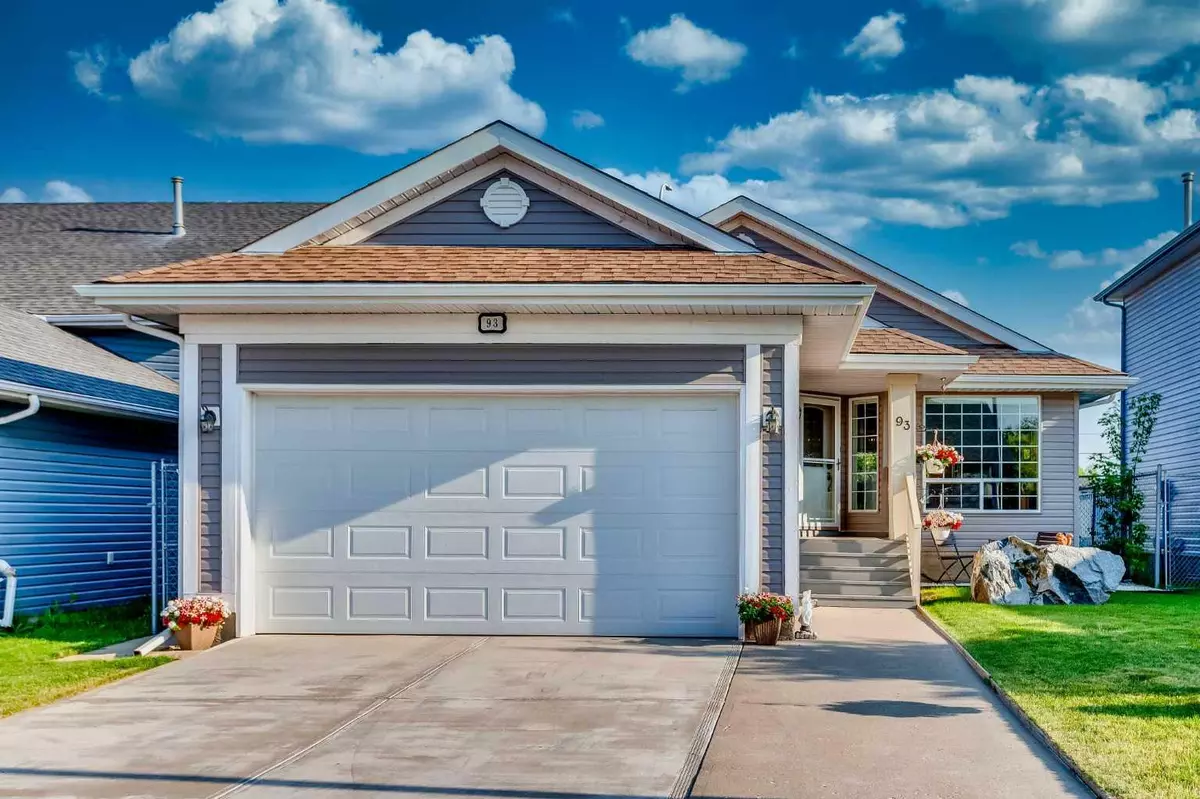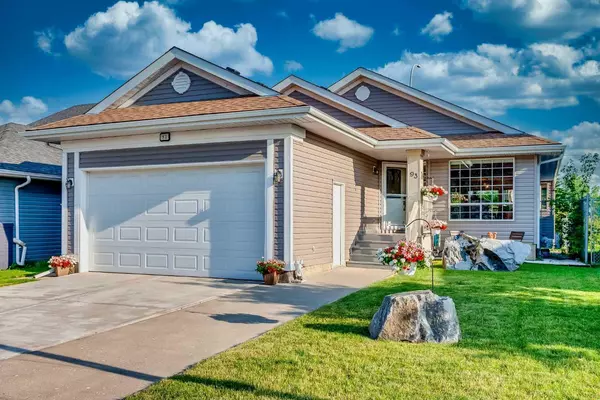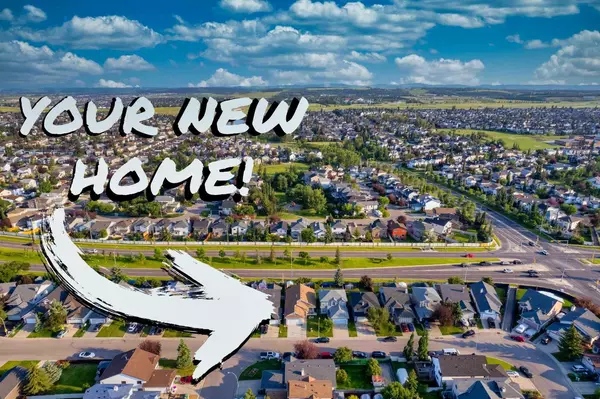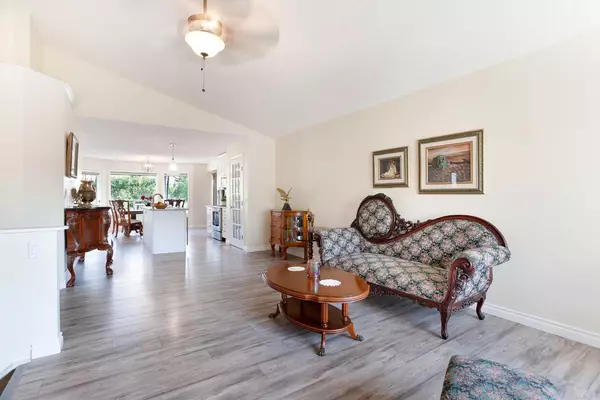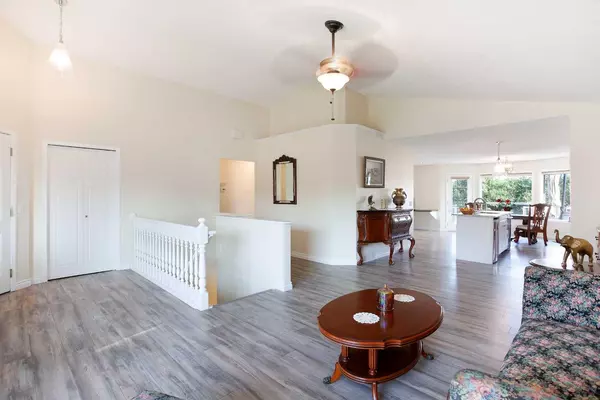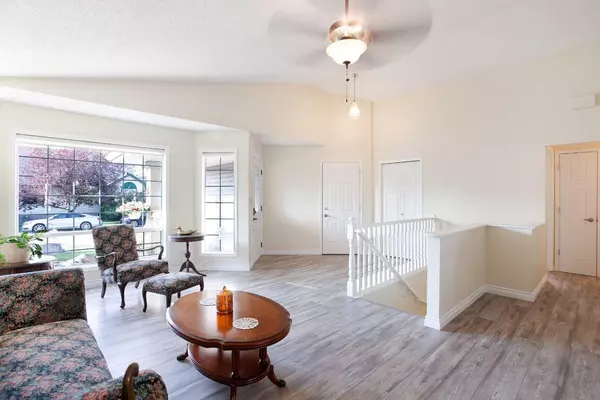$585,000
$600,000
2.5%For more information regarding the value of a property, please contact us for a free consultation.
2 Beds
2 Baths
1,359 SqFt
SOLD DATE : 11/16/2024
Key Details
Sold Price $585,000
Property Type Single Family Home
Sub Type Detached
Listing Status Sold
Purchase Type For Sale
Square Footage 1,359 sqft
Price per Sqft $430
Subdivision Shawnessy
MLS® Listing ID A2169036
Sold Date 11/16/24
Style Bungalow
Bedrooms 2
Full Baths 2
Originating Board Calgary
Year Built 1994
Annual Tax Amount $3,311
Tax Year 2024
Lot Size 4,972 Sqft
Acres 0.11
Property Description
A true gem in the desirable Shawnessy community, this beautifully cared for and meticulously maintained 2-bedroom, 2-bathroom bungalow boasts 1,359 sq ft of open-concept living space with high ceilings, creating an airy, bright, and inviting atmosphere.
The heart of the home is the spacious kitchen, featuring an island with granite counters and abundant cabinet space – perfect for gathering and entertaining. This home also offers enhanced accessibility features like a wheel-in shower in the primary bathroom that was thoughtfully renovated in 2021 ensuring convenience for all. Recent upgrades include newer siding and a large portion of the roof (2022). The unfinished basement is a blank canvas to customize to your family's needs.
Step outside to your private oasis – a sunny deck overlooking the backyard, ideal for outdoor living. Conveniently located near public transit, Fish Creek Park, and major highways, this home provides easy access to amenities while offering a tranquil retreat.
The oversized double-attached garage with ample storage space complements this exceptional property. Don't miss your chance to make this beautifully maintained home your own!
Location
Province AB
County Calgary
Area Cal Zone S
Zoning R-CG
Direction N
Rooms
Other Rooms 1
Basement Full, Unfinished
Interior
Interior Features Ceiling Fan(s), Granite Counters, High Ceilings, Kitchen Island, Open Floorplan, Pantry, See Remarks, Vaulted Ceiling(s)
Heating Forced Air
Cooling None
Flooring Carpet, Laminate
Appliance Bar Fridge, Dishwasher, Dryer, Electric Stove, Garage Control(s), Garburator, Microwave Hood Fan, Refrigerator, Washer, Window Coverings
Laundry Main Level
Exterior
Garage Concrete Driveway, Double Garage Attached, Insulated, Oversized
Garage Spaces 2.0
Garage Description Concrete Driveway, Double Garage Attached, Insulated, Oversized
Fence Fenced
Community Features Park, Playground, Schools Nearby, Shopping Nearby
Roof Type Asphalt Shingle
Porch Deck
Lot Frontage 42.16
Total Parking Spaces 4
Building
Lot Description Back Yard, Lawn
Foundation Poured Concrete
Architectural Style Bungalow
Level or Stories One
Structure Type Vinyl Siding,Wood Frame
Others
Restrictions Restrictive Covenant,Utility Right Of Way
Tax ID 95428372
Ownership Private
Read Less Info
Want to know what your home might be worth? Contact us for a FREE valuation!

Our team is ready to help you sell your home for the highest possible price ASAP

"My job is to find and attract mastery-based agents to the office, protect the culture, and make sure everyone is happy! "

