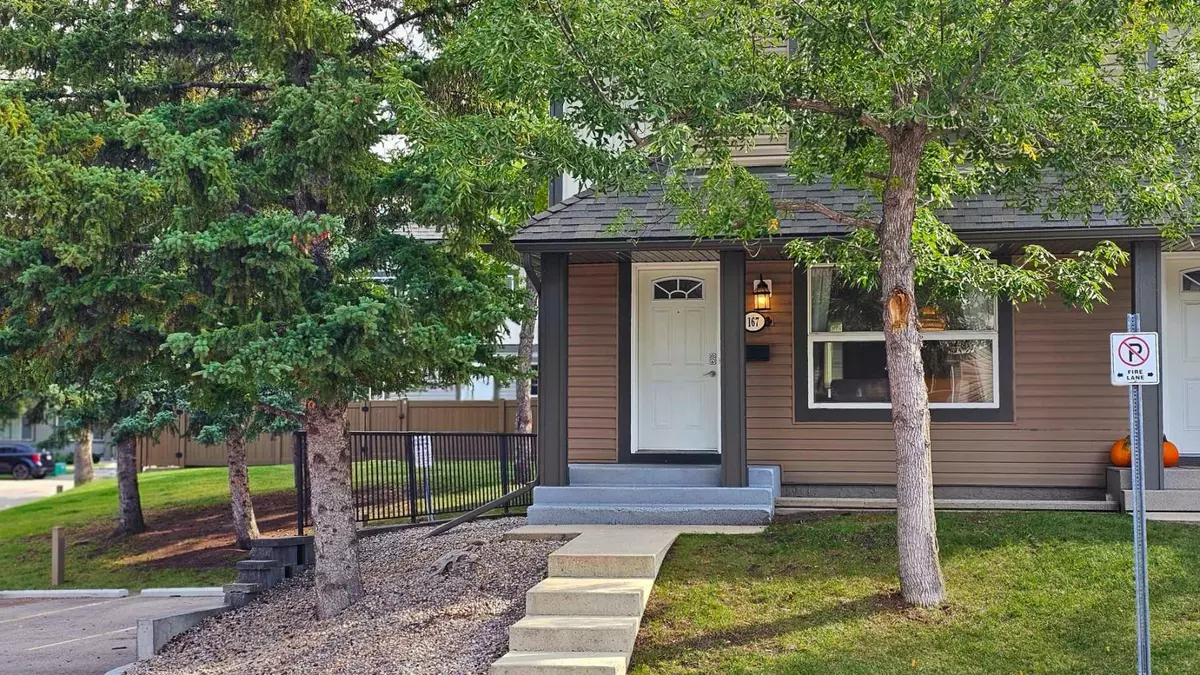$395,000
$399,990
1.2%For more information regarding the value of a property, please contact us for a free consultation.
3 Beds
2 Baths
1,107 SqFt
SOLD DATE : 11/14/2024
Key Details
Sold Price $395,000
Property Type Townhouse
Sub Type Row/Townhouse
Listing Status Sold
Purchase Type For Sale
Square Footage 1,107 sqft
Price per Sqft $356
Subdivision Woodbine
MLS® Listing ID A2166955
Sold Date 11/14/24
Style 2 Storey
Bedrooms 3
Full Baths 1
Half Baths 1
Condo Fees $446
Originating Board Calgary
Year Built 1980
Annual Tax Amount $2,104
Tax Year 2024
Property Description
Welcome to this beautifully updated two-story END-UNIT corner lot townhouse offering over 1,100 sq. ft. of above-grade space, including 3 bedrooms and 1.5 bathrooms, with a large side window next to the stairs to the 2nd floor—perfect for natural light. Situated in the desirable community of Woodbine—near schools, shopping (including Costco), Fish Creek Park, Woodbine Park, and has easy access to Tsuut'ina Trail— this house is one of best units in the condominium complex with its unique landscape and extra side window. Its corner location is surrounded by mature trees, offering both privacy and tranquillity.
Upon entry, you are welcomed by a spacious living and dining area featuring hardwood floors and a cozy wood-burning fireplace. The kitchen offers ample cupboard space, quartz countertops, and a casual dining nook. Step out from the kitchen to your private, south-facing, and low-maintenance backyard oasis—ideal for BBQs and relaxation.
Upstairs, the large primary bedroom boasts generous closet space, accompanied by an updated four-piece bathroom and two additional bedrooms. A spacious, fully finished basement is ideal for a family/recreation room, and a combined laundry/utility room.
This property comes with one assigned parking stall, with the option to rent a second for an affordable price of approximately $30 per month. Bonus: both parking stalls are located right next to the house!
Included with the condo fee are: water, sewer, maintenance, insurance, parking, funds, etc. Pets are allowed with board approval.
Location
Province AB
County Calgary
Area Cal Zone S
Zoning M-CG d44
Direction N
Rooms
Basement Finished, Full
Interior
Interior Features See Remarks
Heating Forced Air, Natural Gas
Cooling None
Flooring Hardwood, Linoleum, Vinyl
Fireplaces Number 1
Fireplaces Type Gas
Appliance Dishwasher, Electric Stove, Range Hood, Refrigerator, Washer/Dryer, Window Coverings
Laundry Lower Level
Exterior
Garage Assigned, Stall
Garage Description Assigned, Stall
Fence Fenced
Community Features Playground, Schools Nearby, Shopping Nearby, Sidewalks, Street Lights
Amenities Available Parking
Roof Type Asphalt Shingle
Porch Patio
Total Parking Spaces 1
Building
Lot Description Backs on to Park/Green Space, Low Maintenance Landscape, Landscaped, Level, Treed
Foundation Poured Concrete
Architectural Style 2 Storey
Level or Stories Two
Structure Type Vinyl Siding,Wood Frame
Others
HOA Fee Include Common Area Maintenance,Insurance,Parking,Professional Management,Reserve Fund Contributions,Sewer,Snow Removal,Water
Restrictions Pets Allowed
Ownership Private
Pets Description Yes
Read Less Info
Want to know what your home might be worth? Contact us for a FREE valuation!

Our team is ready to help you sell your home for the highest possible price ASAP

"My job is to find and attract mastery-based agents to the office, protect the culture, and make sure everyone is happy! "






