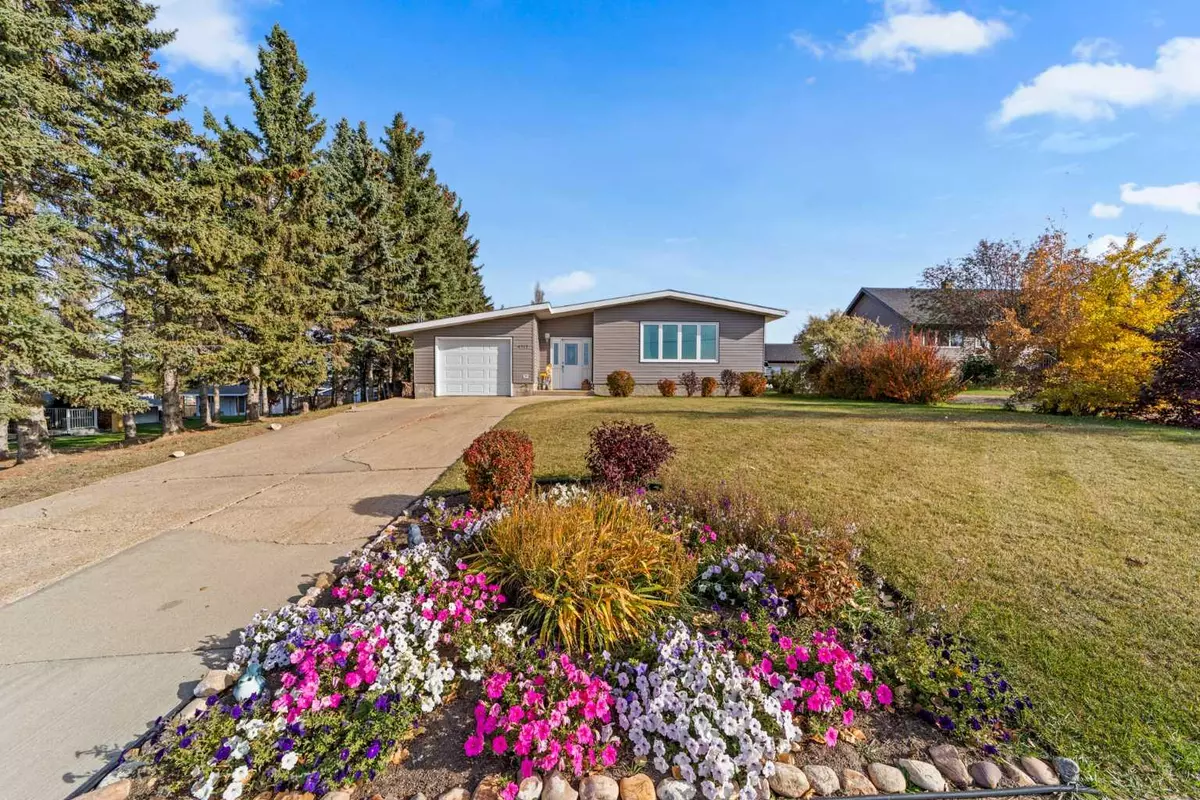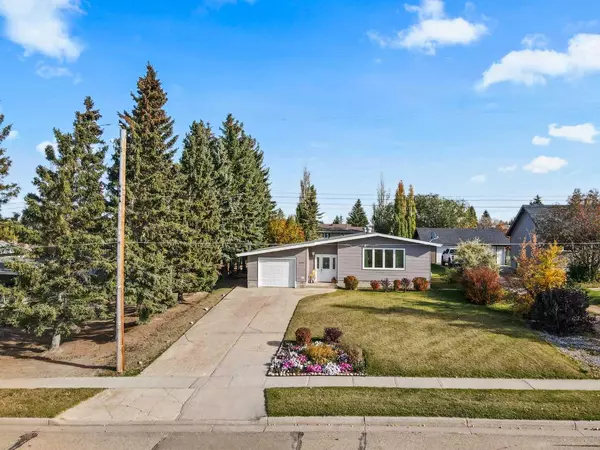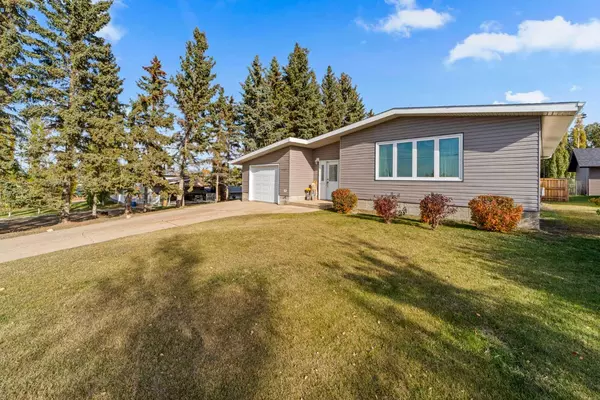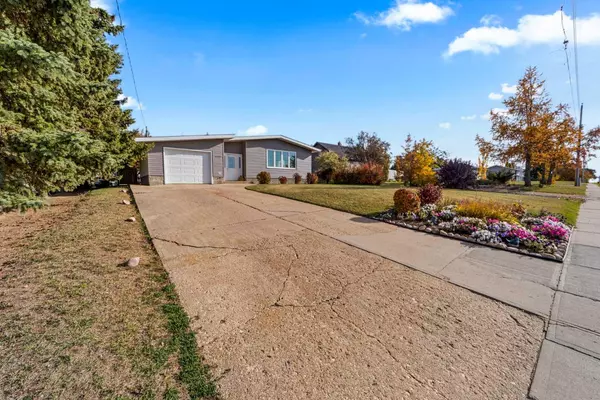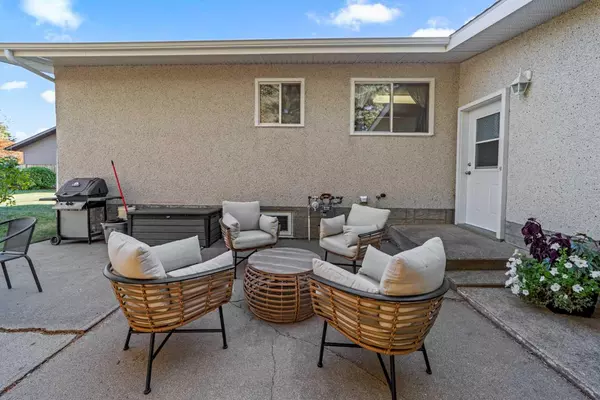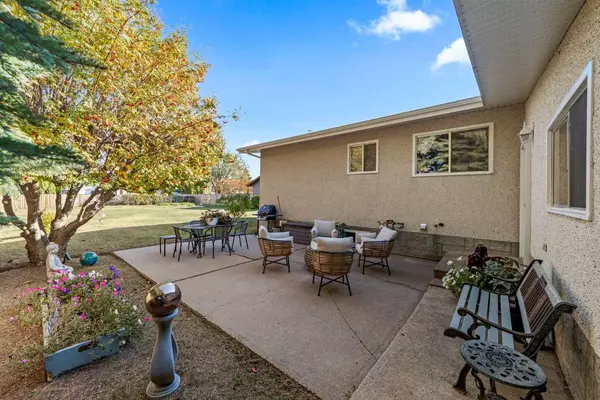$310,000
$317,900
2.5%For more information regarding the value of a property, please contact us for a free consultation.
5 Beds
3 Baths
1,267 SqFt
SOLD DATE : 11/13/2024
Key Details
Sold Price $310,000
Property Type Single Family Home
Sub Type Detached
Listing Status Sold
Purchase Type For Sale
Square Footage 1,267 sqft
Price per Sqft $244
MLS® Listing ID A2171400
Sold Date 11/13/24
Style Bungalow
Bedrooms 5
Full Baths 2
Half Baths 1
Originating Board Central Alberta
Year Built 1971
Annual Tax Amount $2,264
Tax Year 2024
Lot Size 10,890 Sqft
Acres 0.25
Property Description
Welcome to this stunning bungalow in the vibrant community of Killam. Set on a spacious 55x200 foot lot (1/4 acre), this home offers a picturesque view across from baseball diamonds. It is just a stone's throw away from a skatepark and playground, promising endless outdoor fun for the whole family. Step inside to discover a meticulously maintained residence featuring 5 bedrooms, with 3 conveniently located on the main floor for easy accessibility. The primary bedroom boasts a private 2-piece ensuite and a large closet. The main floor also hosts a beautifully updated 4-piece bathroom, ensuring modern comfort for you and your guests. The heart of the home, the kitchen, underwent a thoughtful renovation in 2007, creating a culinary haven for those who love to cook and entertain. Laminate flooring, replaced throughout the home in 2007, adds to the seamless flow and easy maintenance of this delightful property. Venture downstairs to find a spacious basement family room with built-in bookshelves, offering a perfect setting for family gatherings or a cozy reading nook. This level also features a stylishly updated 3-piece bathroom with a tile shower, a convenient laundry room, a workshop for your creative endeavors, and a large cold storage room for all your preservation needs. The attached single garage adds to the convenience of this home, while the 2024-updated eavestroughs and the meticulously serviced 2009 boiler ensure the home's integrity and warmth. The 2020-replaced shingles, 2018-installed water softener, 2017-new main floor carpets, and 2010-basement windows underscore the thoughtful care and updates this home has received. Step outside to enjoy the privacy and security offered by the newly built fence in 2014, encapsulating the serene and well-maintained outdoor space. This home is not just a residence but a community, with access to a K-9 school, hospital, car wash, drug store, dental clinic, hair salons, and many shopping and dining options catering to all your wellness and lifestyle needs.
Location
Province AB
County Flagstaff County
Zoning R1
Direction W
Rooms
Other Rooms 1
Basement Finished, Full
Interior
Interior Features Bookcases, Built-in Features, Closet Organizers, Laminate Counters, Open Floorplan, Storage, Suspended Ceiling, Vinyl Windows, Wood Windows
Heating Baseboard, Boiler, Natural Gas
Cooling None
Flooring Carpet, Laminate, Linoleum
Appliance Dishwasher, Electric Stove, Freezer, Garage Control(s), Microwave Hood Fan, Refrigerator, Washer/Dryer, Water Softener, Window Coverings
Laundry In Basement
Exterior
Parking Features Garage Door Opener, Insulated, Parking Pad, RV Access/Parking, Single Garage Attached
Garage Spaces 1.0
Garage Description Garage Door Opener, Insulated, Parking Pad, RV Access/Parking, Single Garage Attached
Fence Fenced
Community Features Airport/Runway, Other, Park, Playground, Pool, Schools Nearby, Shopping Nearby, Sidewalks, Street Lights, Walking/Bike Paths
Utilities Available Electricity Connected, Natural Gas Connected, Garbage Collection, Phone Connected, Sewer Connected, Water Connected
Roof Type Asphalt
Porch Patio
Lot Frontage 55.12
Exposure W
Total Parking Spaces 3
Building
Lot Description Back Yard, Few Trees, Front Yard, Garden, Low Maintenance Landscape, Landscaped
Foundation Poured Concrete
Sewer Public Sewer
Water Public
Architectural Style Bungalow
Level or Stories One
Structure Type Glass,Stucco,Vinyl Siding
Others
Restrictions None Known
Tax ID 56746847
Ownership Private
Read Less Info
Want to know what your home might be worth? Contact us for a FREE valuation!

Our team is ready to help you sell your home for the highest possible price ASAP

