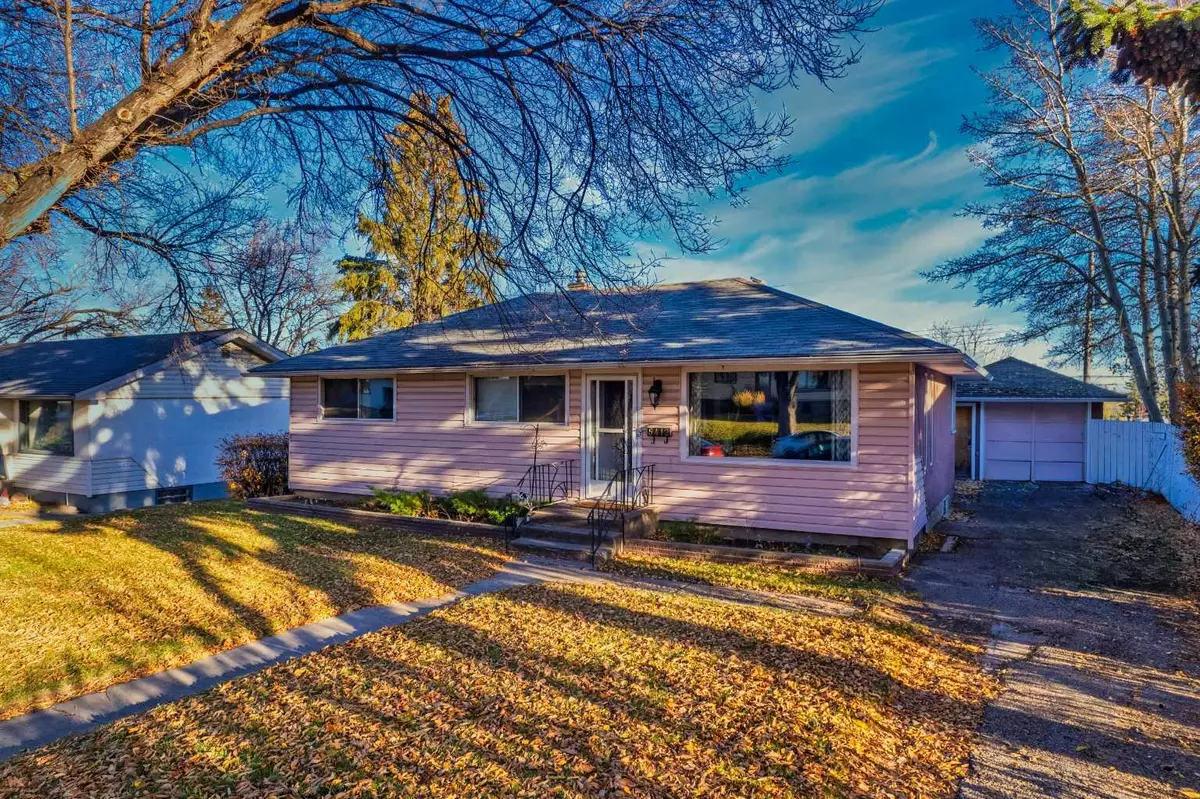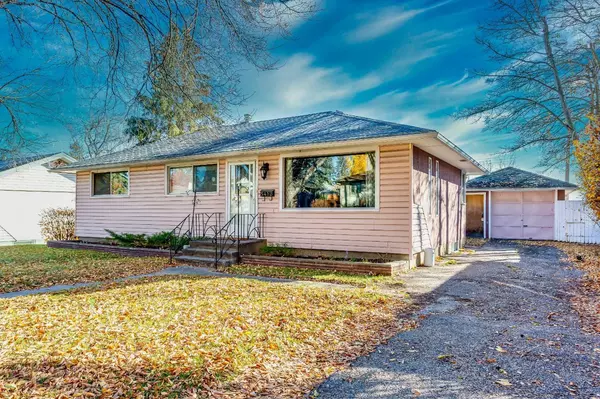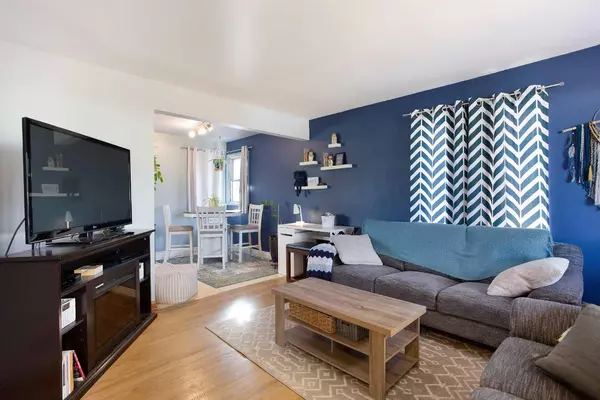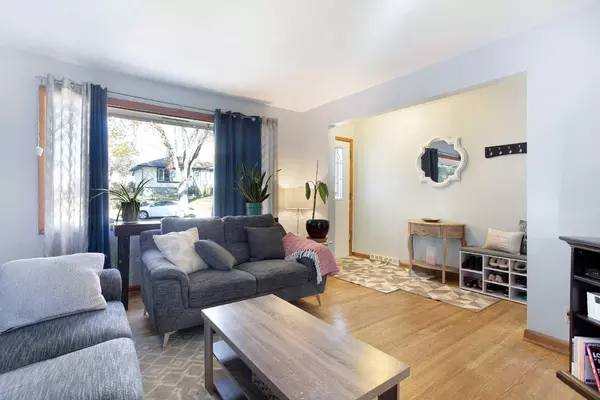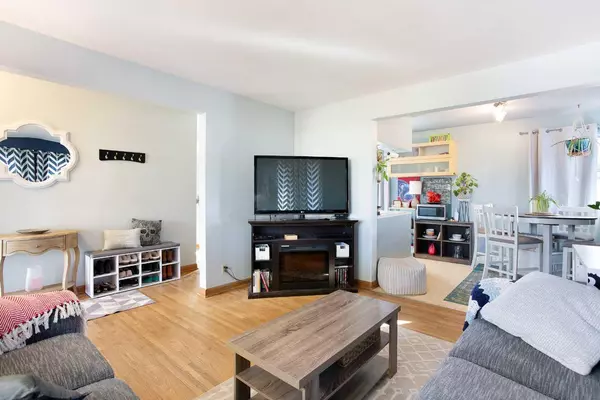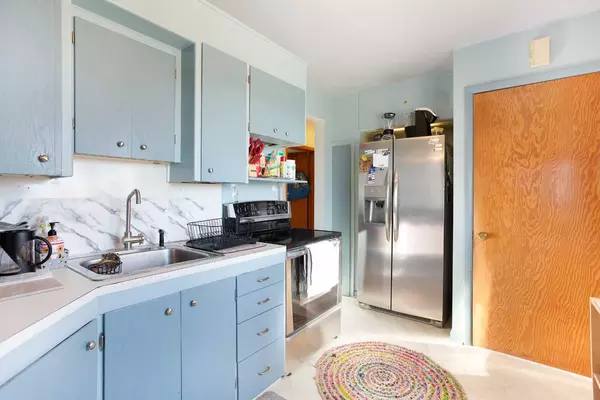$597,500
$600,000
0.4%For more information regarding the value of a property, please contact us for a free consultation.
4 Beds
2 Baths
960 SqFt
SOLD DATE : 11/12/2024
Key Details
Sold Price $597,500
Property Type Single Family Home
Sub Type Detached
Listing Status Sold
Purchase Type For Sale
Square Footage 960 sqft
Price per Sqft $622
Subdivision Thorncliffe
MLS® Listing ID A2176683
Sold Date 11/12/24
Style Bungalow
Bedrooms 4
Full Baths 2
Originating Board Calgary
Year Built 1955
Annual Tax Amount $3,058
Tax Year 2024
Lot Size 5,995 Sqft
Acres 0.14
Property Description
Incredible opportunity awaits in the heart of a vibrant NW Calgary neighborhood! Situated on a generous 60-foot-wide, 6,000 sqft lot, this 3+1 bedroom detached bungalow is packed with potential. The main floor features three spacious bedrooms, a full bathroom, a cozy living area flooded with natural light, and a functional kitchen with room for your personal touch. Downstairs, you'll find an illegally suited basement with an additional bedroom, a full bathroom, and shared laundry.
Modern upgrades include an updated electrical panel, ensuring peace of mind for the new homeowner. The property is complete with a unique two-car, two-storey garage, perfect for additional storage or workshop space. The expansive backyard is ideal for outdoor activities and offers space to garden or relax in a private setting.
Located in the well-established community of Thorncliffe, this home is just steps away from schools, parks, shopping, and major routes for easy commutes. Whether you're an investor looking for a promising rental property or a family looking to make a house your own, this property offers immediate living comfort with long-term development possibilities. Don't miss out on this rare gem—schedule your viewing today!
Location
Province AB
County Calgary
Area Cal Zone N
Zoning R-CG
Direction NE
Rooms
Basement Full, Suite
Interior
Interior Features See Remarks
Heating Forced Air
Cooling None
Flooring Carpet, Hardwood
Appliance Dryer, Washer
Laundry In Basement
Exterior
Parking Features Driveway, See Remarks, Single Garage Detached
Garage Spaces 1.0
Garage Description Driveway, See Remarks, Single Garage Detached
Fence Fenced
Community Features Park, Playground, Schools Nearby, Shopping Nearby
Roof Type Asphalt Shingle
Porch Deck
Lot Frontage 60.01
Total Parking Spaces 4
Building
Lot Description Back Lane, Back Yard
Foundation Poured Concrete
Architectural Style Bungalow
Level or Stories One
Structure Type Stucco,Wood Frame
Others
Restrictions Airspace Restriction
Tax ID 95456607
Ownership Private
Read Less Info
Want to know what your home might be worth? Contact us for a FREE valuation!

Our team is ready to help you sell your home for the highest possible price ASAP

